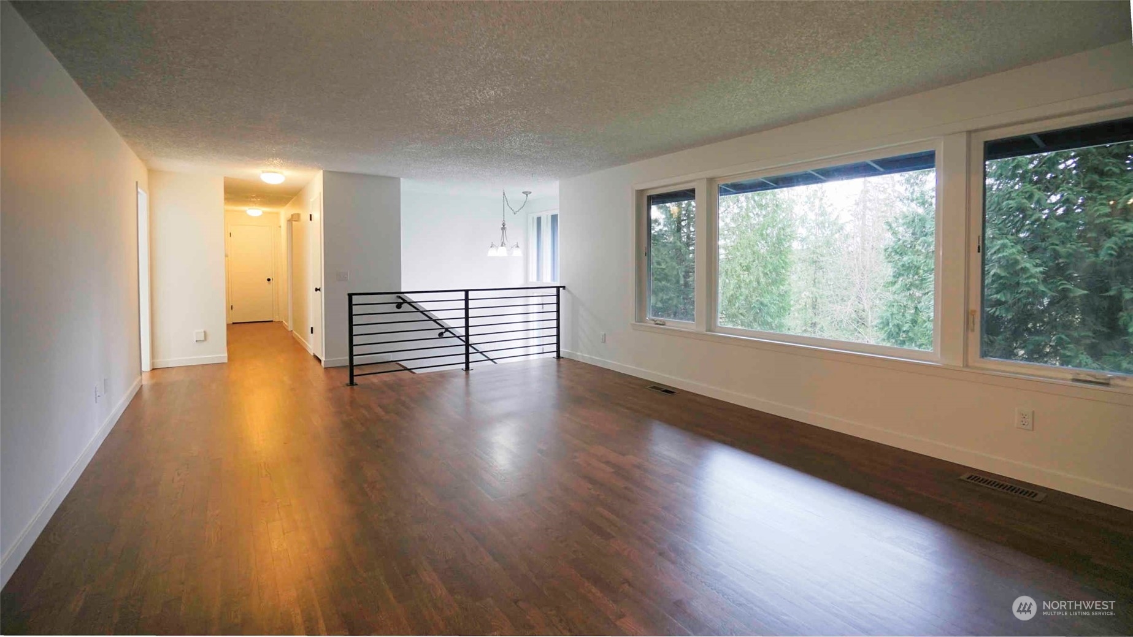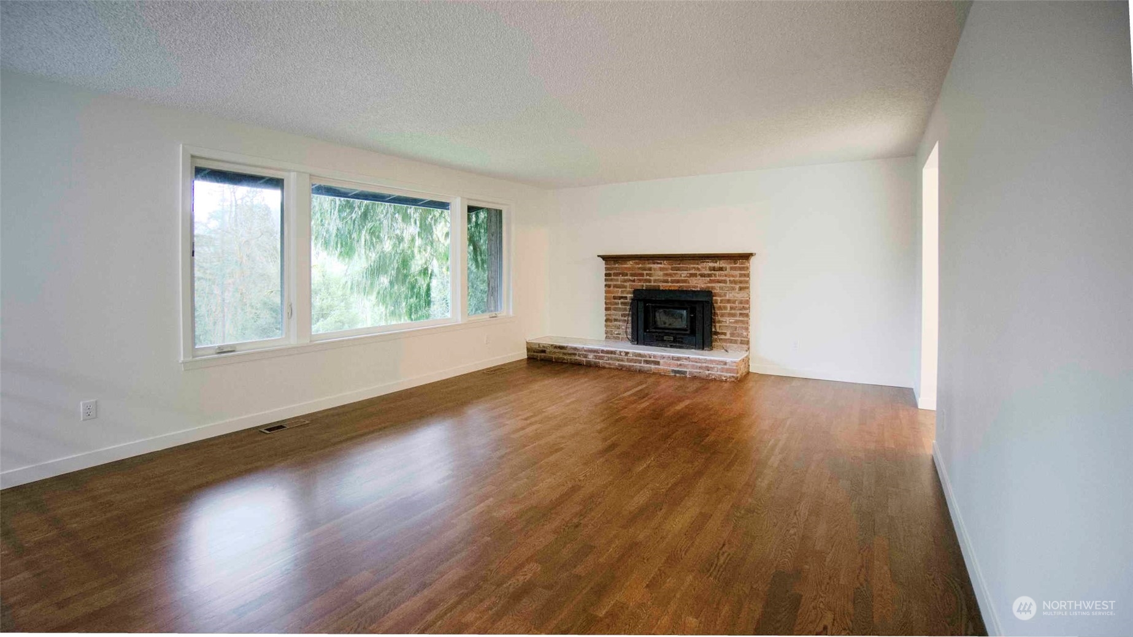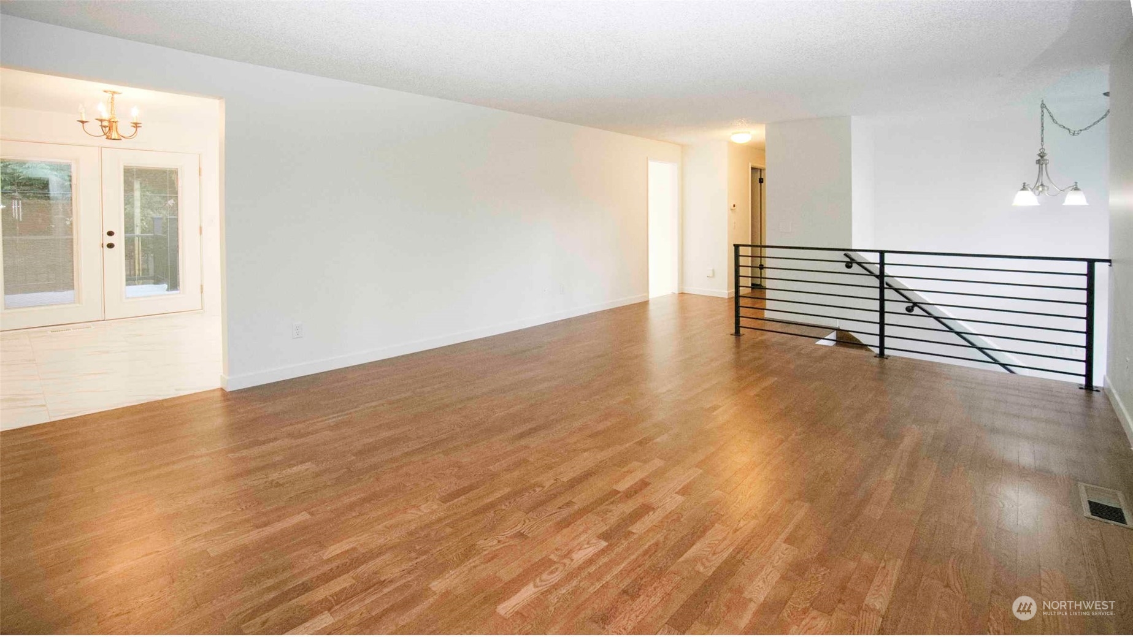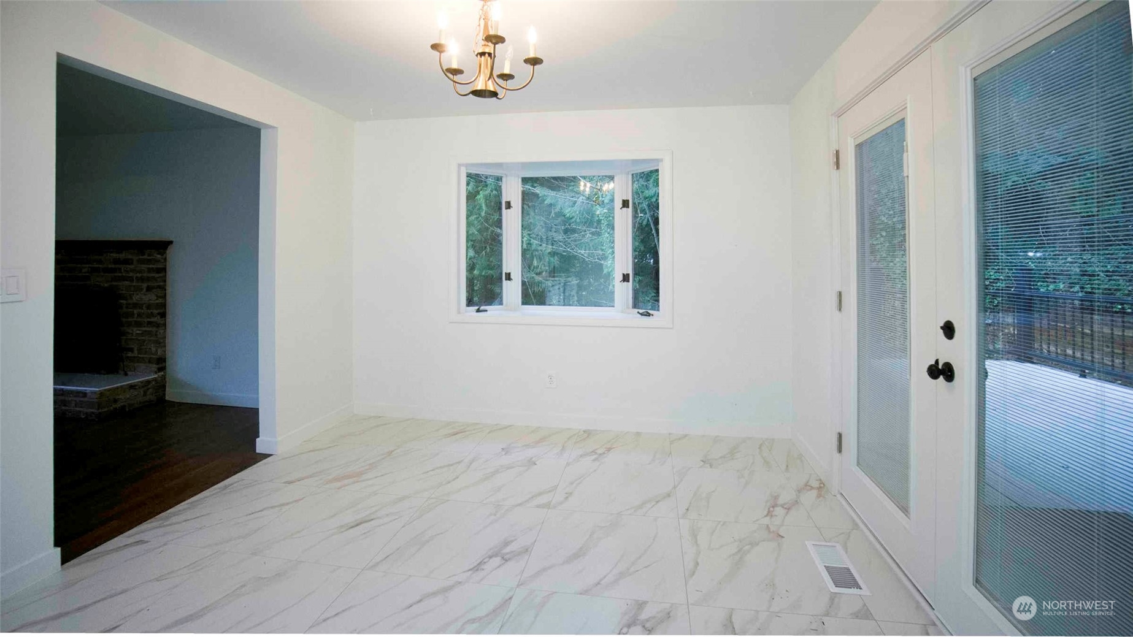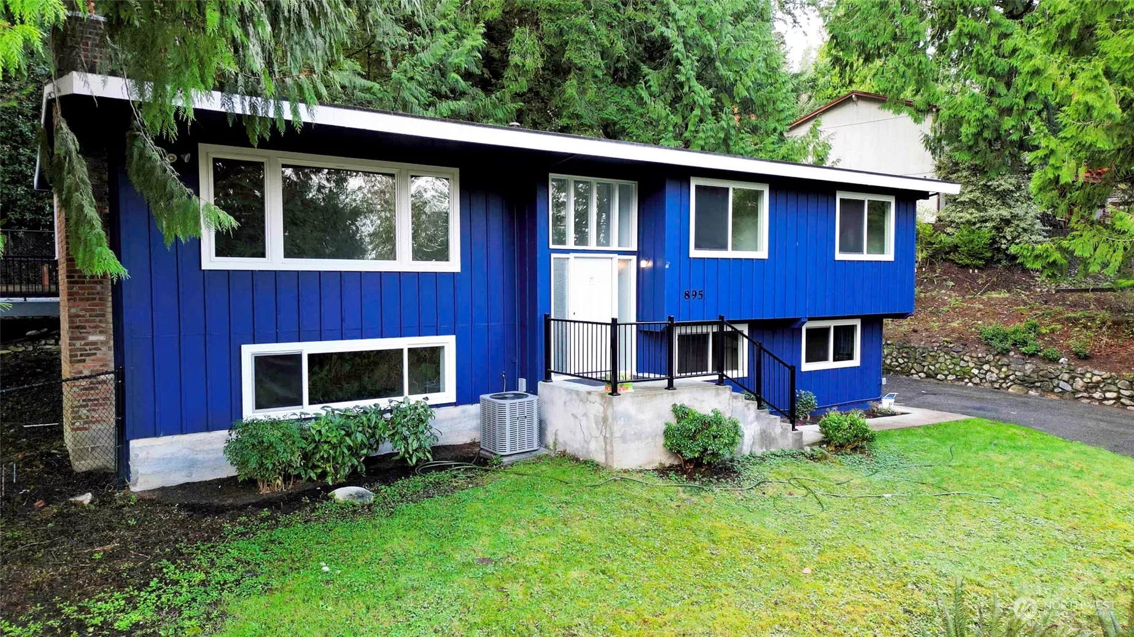
| 895 Wildwood Boulevard SW Issaquah WA 98027 | |
| Price | $ 1,199,500 |
| Listing ID | 2323330 |
| Property Type | Single Family Residence |
| County | King |
| Neighborhood | Issaquah |
| Beds | 5 |
| Baths | 2 |
| House Size | 2770 |
| Year Built | 1966 |
| Days on market | 74 |
Listed By:
Realogics Sotheby's Int'l Rlty
Description
This wonderful 1960s split-entry home sits high up on the lot, overlooking the hills across the Issaquah Valley. Bright, light and spacious, with lots of windows and an open floor plan, this classic offers a new galley kitchen, new bathrooms, 5 full bedrooms and a spare indoor shop area. Gleaming hardwoods, tile floors, and the great quality mid-century construction not found in newer homes. Level entry through the shop into the lower level makes for a great in-law, B&B, or extended living arrangement. A big backyard outbuilding, patio and view deck under the trees for shady summers. Lot is likely ADU eligible, but there is room for a lower garage/ADU structure at the very least. Come see for yourself!
Financial Information
List Price: $ 1199500
Taxes: $ 6892
Property Features
Appliances: Dishwasher(s), Disposal, Dryer(s), Refrigerator(s), Stove(s)/Range(s), Washer(s)
Basement: Finished
Direction Faces: Northeast
Exterior Features: Wood
Fireplace Features: Wood Burning
Flooring: Carpet, Ceramic Tile, Hardwood, Vinyl
Foundation Details: Poured Concrete
Interior Or Room Features: Bath Off Primary, Built-In Vacuum, Ceramic Tile, Dining Room, Double Pane/Storm Window, Fireplace, High Tech Cabling, Water Heater
Levels: Multi/Split
Lot Features: Paved
Parking Features: Driveway, Off Street, RV Parking
Property Condition: Very Good
Roof: Composition
Security Features: Partially Fenced
Sewer: Sewer Connected
Structure Type: House
Vegetation: Brush, Garden Space, Wooded
View: Mountain(s), Partial, Territorial
Water Source: Public
MLSAreaMajor: 500 - East Side/South of I-90
City: Issaquah
Subdivision Name: Issaquah
Listed By:
Realogics Sotheby's Int'l Rlty
206-538-0730
