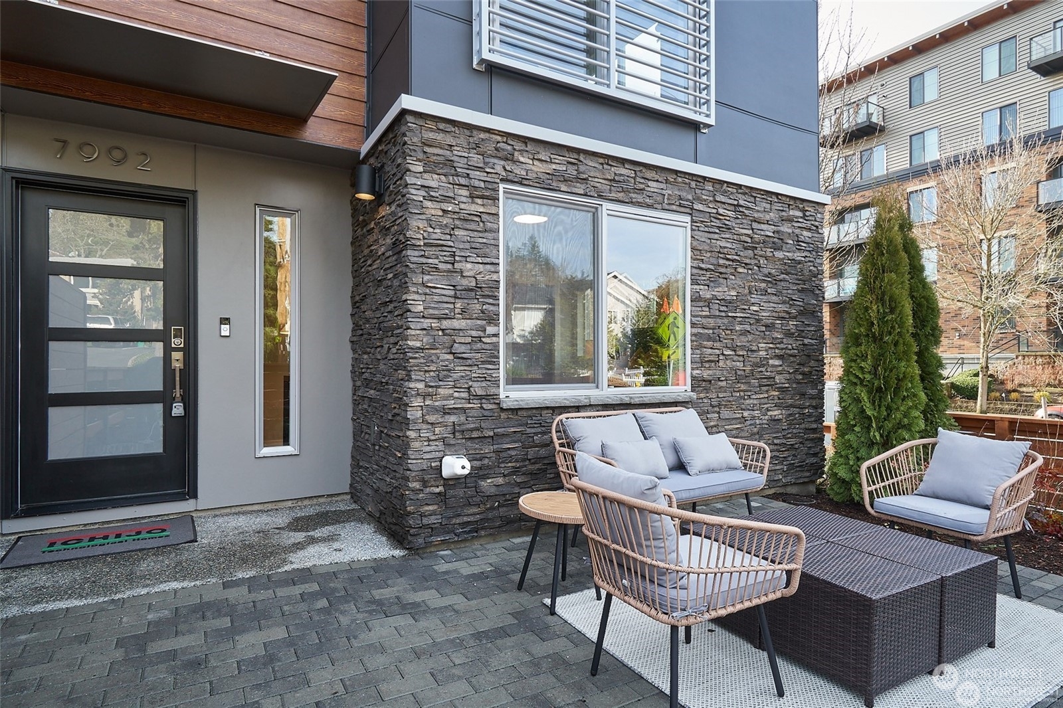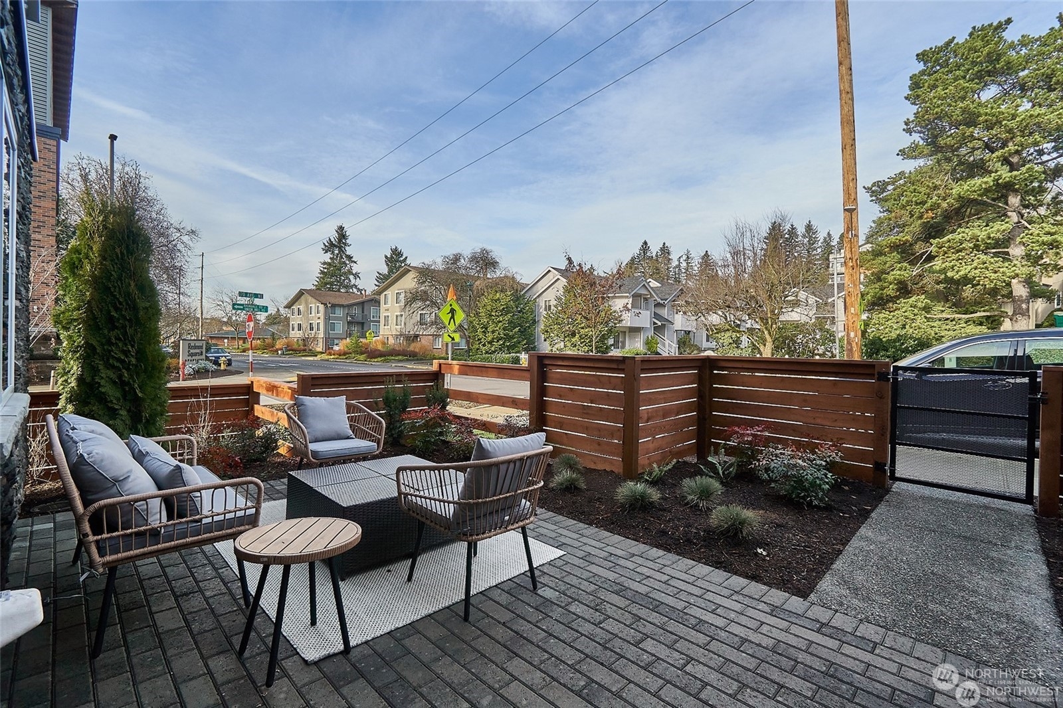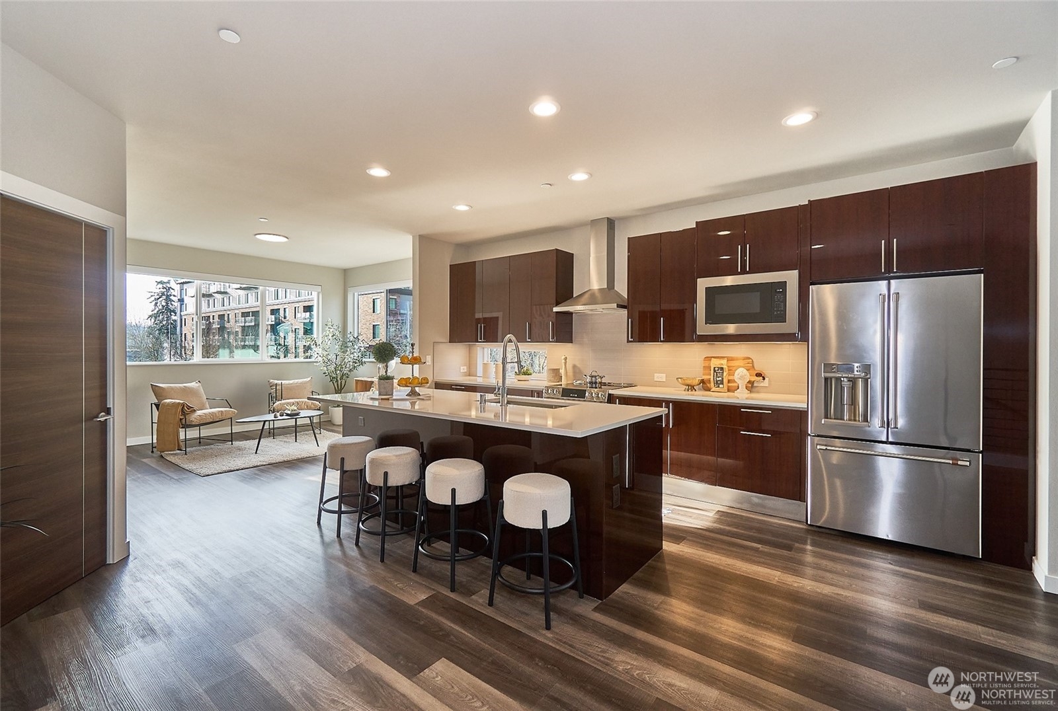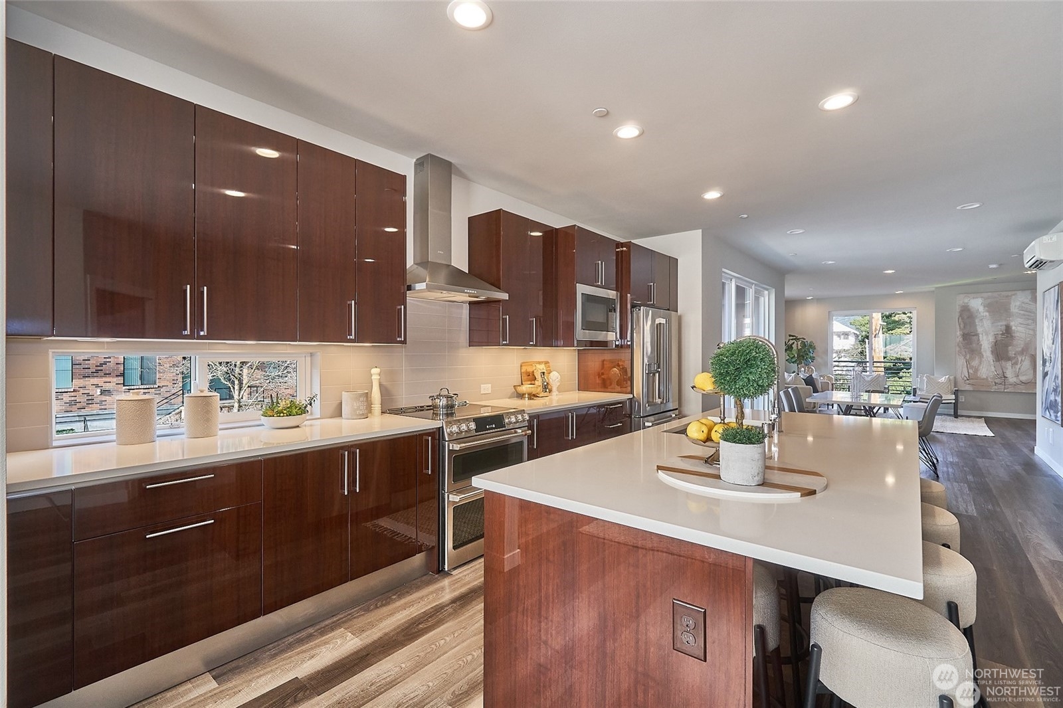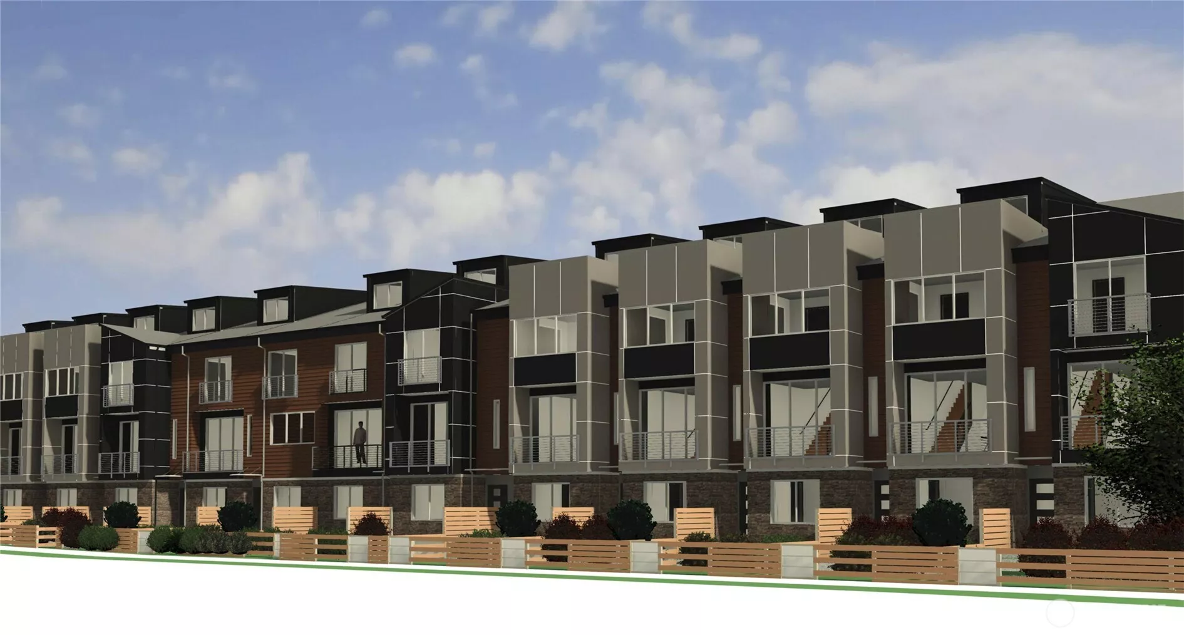
| 7962 170th Ave NE (Homesite #1) Redmond WA 98052 | |
| Price | $ 1,600,000 |
| Listing ID | 2324993 |
| Property Type | Single Family Residence |
| County | King |
| Neighborhood | Downtown Redmond |
| Beds | 3 |
| Baths | 2 Full 1 Half |
| Year Built | 2025 |
| Days on market | 48 |
Listed By:
James & Associates R.E. Inc.
Description
Live at Penny Lane in Downtown Redmond and enjoy a lifestyle with exceptional walkability, Redmond light rail and Anderson park. Ichijo's spectacular corner home (Nottingham A plan), 2622 sqft/3 beds/3.25 baths/amazing bonus space/private 1st floor bedroom with full bath/2-car tandem garage. Large open main floor: den area-kitchen-dining-living. Solar and EV charger ready. Highly rated Lake Washington School District. Fenced outdoor living. Ichijo's own piano finish cabinets with organizers, pull down shelves. Visit Model (Mansfield plan) 7994 170th Ave NE, Redmond with KeyBox. If represented by a broker, broker must accompany or buyer must register broker at 1st visit. BUILDER OFFERS $25,000 FLEX CASH INCENTIVE, use preferred lender.
Financial Information
List Price: $ 1600000
Property Features
Appliances: Dishwasher(s), Disposal, Microwave(s), See Remarks, Stove(s)/Range(s)
Direction Faces: West
Exterior Features: Cement Planked, Stone
Fee Frequency: Monthly
Flooring: Ceramic Tile, Vinyl Plank
Foundation Details: Poured Concrete
Green Energy Efficient: Double Wall
Interior Or Room Features: Bath Off Primary, Ceramic Tile, Dining Room, Double Pane/Storm Window, High Tech Cabling, Walk-In Pantry, Water Heater
Levels: Multi/Split
Lot Features: Alley, Corner Lot, Curbs, Paved, Sidewalk
Parking Features: Attached Garage
Property Condition: Very Good
Roof: Composition
School: Redmond Elem, Redmond High, Redmond Middle
Security Features: Partially Fenced
Sewer: Sewer Connected
Structure Type: Townhouse
View: Territorial
Water Source: Public
School: Redmond Elem
School: Redmond High
School: Redmond Middle
MLSAreaMajor: 550 - Redmond/Carnation
City: Redmond
Subdivision Name: Downtown Redmond
Association Fee: 232
Listed By:
James & Associates R.E. Inc.
206-510-4494
