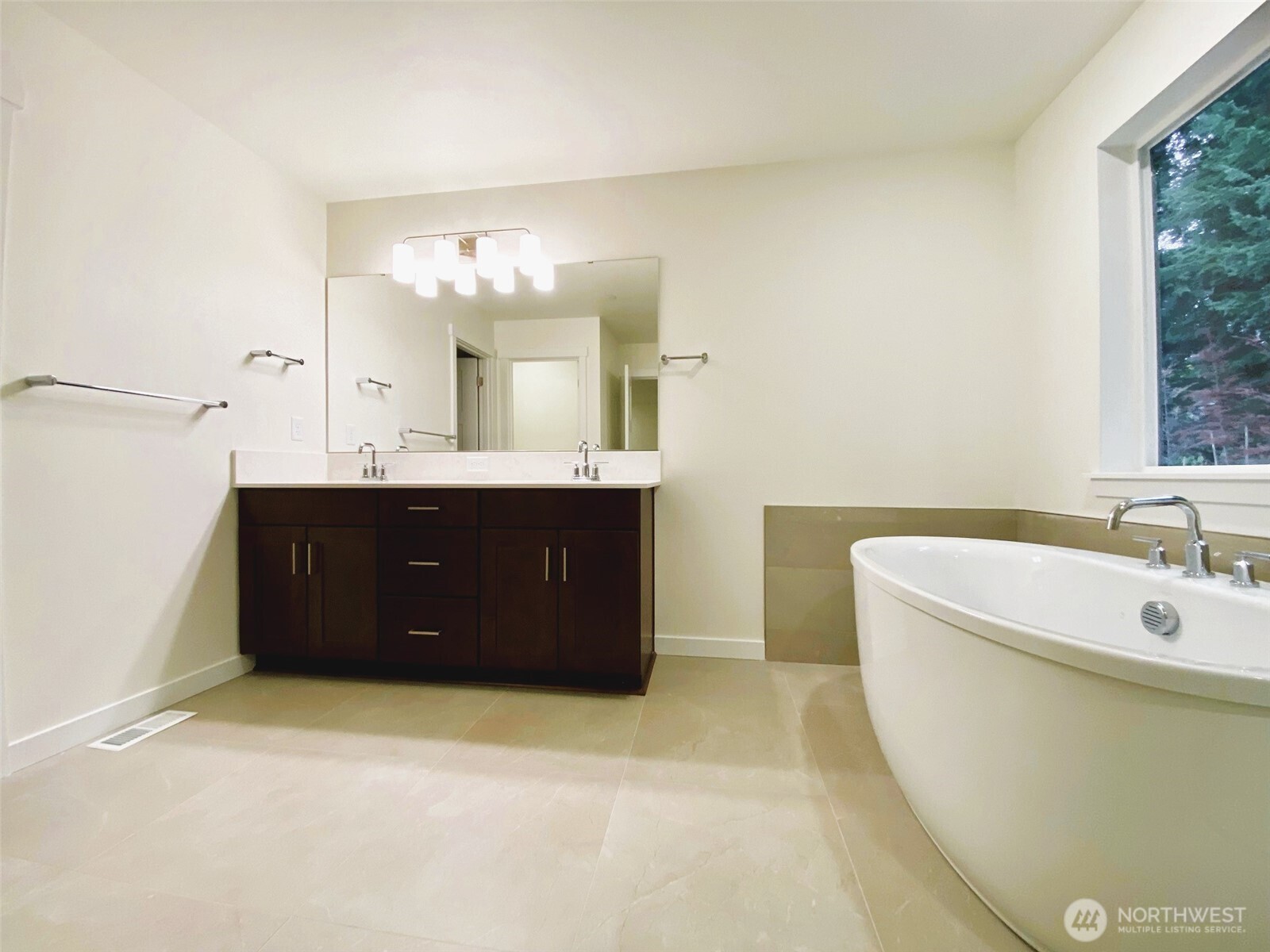
| Unit CR20 24323 13th Avenue SE Bothell WA 98021 | |
| Price | $ 1,399,950 |
| Listing ID | 2451310 |
| Property Type | Single Family Residence |
| County | Snohomish |
| Neighborhood | Canyon Park |
| Beds | 4 |
| Baths | 2 Full 1 Half |
| House Size | 2330 |
| Year Built | 2025 |
| Days on website | 49 |
Listed By:
KB Home Sales
Description
Step into the Stunning 2330 Plan where style and comfort collide. Thoughtfully crafted home boasts an open-concept design that lives large. Featuring a luxurious primary suite with an oversized walk-in closet and a flexible loft space perfect for a home office, media room, or play area. Sleek quartz countertops, gourmet kitchen and luxury vinyl plank flooring. The garage includes a built-in EV charger for modern convenience, and the fully landscaped, fenced yard adds privacy and polished curb appeal. Energy Star Certified delivers year-round efficiency and comfort. $5,000 closing cost concession through preferred lender.
Financial Information
List Price: $ 1399950
Property Features
Appliances: Dishwasher(s), Disposal, Microwave(s), Stove(s)/Range(s)
Association Fee Includes: Common Area Maintenance
Community Features: CCRs
Direction Faces: West
Exterior Features: Cement Planked, Wood Products
Fee Frequency: Monthly
Fireplace Features: Electric
Flooring: Carpet, Ceramic Tile, Vinyl Plank
Foundation Details: Poured Concrete
Interior Or Room Features: Bath Off Primary, Dining Room, Fireplace, Loft, Walk-In Closet(s), Walk-In Pantry, Water Heater
Levels: Two
Lot Features: Cul-De-Sac, Paved, Sidewalk
Parking Features: Attached Garage
Property Condition: Very Good
Roof: Composition
School: Bothell Hs, Canyon Park Middle School, Westhill Elem
Security Features: Fully Fenced
Sewer: Sewer Connected
Structure Type: House
View: Territorial
Water Source: Public
School: Westhill Elem
School: Bothell Hs
School: Canyon Park Middle School
MLSAreaMajor: 610 - Southeast Snohomish
City: Bothell
Subdivision Name: Canyon Park
Association Fee: 136
Listed By:
KB Home Sales
425-589-6155




