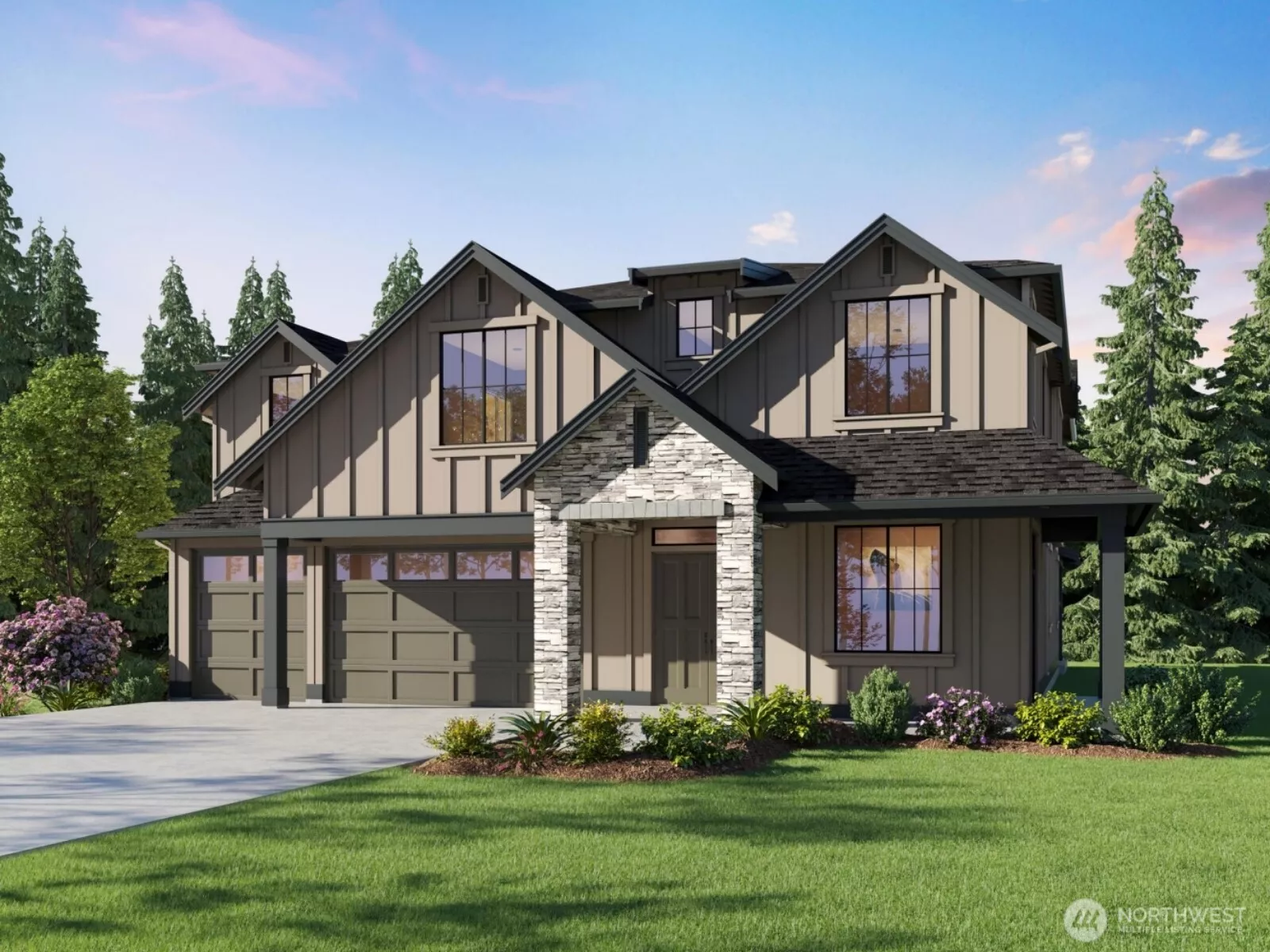
| 10609 46th NE Kirkland WA 98033 | |
| Price | $ 4,498,000 |
| Listing ID | 2442371 |
| Property Type | Single Family Residence |
| County | King |
| Neighborhood | Houghton |
| Beds | 5 |
| Baths | 3 Full 1 Half |
| House Size | 4691 |
| Year Built | 2025 |
| Days on website | 3 |
Listed By:
Real Broker LLC
Description
Murray Franklyn presents the ‘Cadmium’ right in the heart of Houghton. Enjoy stunning Lake Washington views from the 2nd floor, a dramatic two-story great room with floor-to-ceiling fireplace, & open layout filled with natural light. Chef’s kitchen features Thermador appliances, double ovens & walk-in pantry. Year-round outdoor living on the covered patio with gas fireplace & Infratech heaters. Primary suite retreat includes heated floors, soaking tub & an oversized shower. Main-floor guest suite, private den, upper-level rec room with wet bar. Exceptional craftsmanship throughout with quartz countertops, designer tile work,& wide-plank hardwoods. Professionally landscaped yard. Minutes to Kirkland waterfront, parks & the Google.
Financial Information
List Price: $ 4498000
Taxes: $ 11371
Property Features
Appliances: Dishwasher(s), Microwave(s), Refrigerator(s), Stove(s)/Range(s)
Community Features: CCRs
Direction Faces: North
Exterior Features: Cement Planked
Fireplace Features: Gas
Flooring: Carpet, Ceramic Tile, Hardwood
Foundation Details: Poured Concrete
Interior Or Room Features: Dining Room, Double Pane/Storm Window, Fireplace, Walk-In Closet(s), Walk-In Pantry, Water Heater
Levels: Two
Lot Features: Curbs, Paved
Parking Features: Attached Garage
Property Condition: Under Construction
Roof: Composition
School: Kirkland Middle, Lake Wash High, Lakeview Elem
Security Features: Partially Fenced
Sewer: Sewer Connected
Structure Type: House
Vegetation: Garden Space
View: Lake, Mountain(s), See Remarks, Territorial
Water Source: Community, Public
School: Lakeview Elem
School: Lake Wash High
School: Kirkland Middle
MLSAreaMajor: 560 - Kirkland/Bridle Trails
City: Kirkland
Subdivision Name: Houghton
Listed By:
Real Broker LLC
855-450-0442




