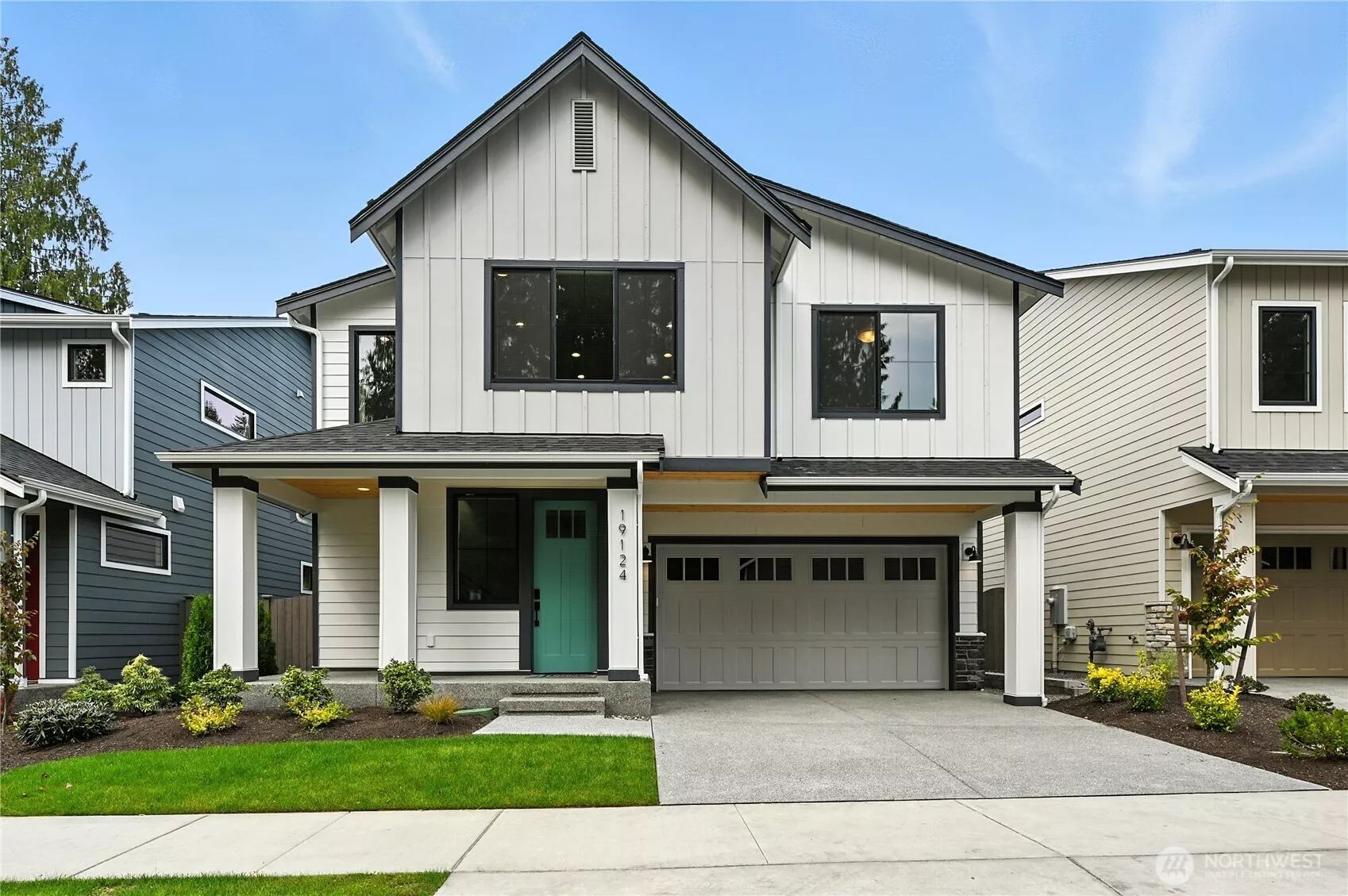
| Unit CW 10 19228 Meridian Drive SE Bothell WA 98012 | |
| Price | $ 1,269,950 |
| Listing ID | 2449046 |
| Property Type | Single Family Residence |
| County | Snohomish |
| Neighborhood | North Creek |
| Beds | 5 |
| Baths | 2 |
| House Size | 2552 |
| Year Built | 2026 |
| Days on website | 2 |
Listed By:
John L. Scott Mill Creek
Description
Coyote Woods is Harbour Homes’ signature community nestled in Bothell’s desirable North Creek area, featuring 19 modern farmhouse-style residences. Located within the Edmonds School District and just minutes from Alderwood’s shopping and dining, Mill Creek Town Center, and convenient access to both I-5 and I-405—this is a location you’ll love coming home to. Plan 2552 offers 5 bedrooms, 2.75 baths, a spacious bonus room, and a covered patio. Interior finishes include quartz countertops, wide plank flooring, and crisp white cabinetry. Smart home features come standard—EV charger pre-wire, heat pump for heating and cooling, keyless entry, and more. Make East-facing Homesite 10 your new home at Coyote Woods—move-in ready by late February 2026.
Financial Information
List Price: $ 1269950
Property Features
Appliances: Dishwasher(s), Disposal, Microwave(s), Stove(s)/Range(s)
Community Features: CCRs, Park
Direction Faces: East
Exterior Features: Cement Planked
Fee Frequency: Monthly
Fireplace Features: Gas
Flooring: Carpet, Ceramic Tile, Engineered Hardwood, Stone
Foundation Details: Poured Concrete
Interior Or Room Features: Bath Off Primary, Dining Room, Double Pane/Storm Window, Fireplace, High Tech Cabling, Walk-In Closet(s), Water Heater
Levels: Two
Lot Features: Curbs, Paved, Sidewalk
Parking Features: Attached Garage
Property Condition: Under Construction
Roof: Composition
School: Alderwood Mid, Hilltop ElemHt, Lynnwood High
Security Features: Fully Fenced
Sewer: Sewer Connected
Structure Type: House
Water Source: Public
School: Hilltop ElemHt
School: Lynnwood High
School: Alderwood Mid
MLSAreaMajor: 730 - Southwest Snohomish
City: Bothell
Subdivision Name: North Creek
Association Fee: 75
Listed By:
John L. Scott Mill Creek
425-743-1600




