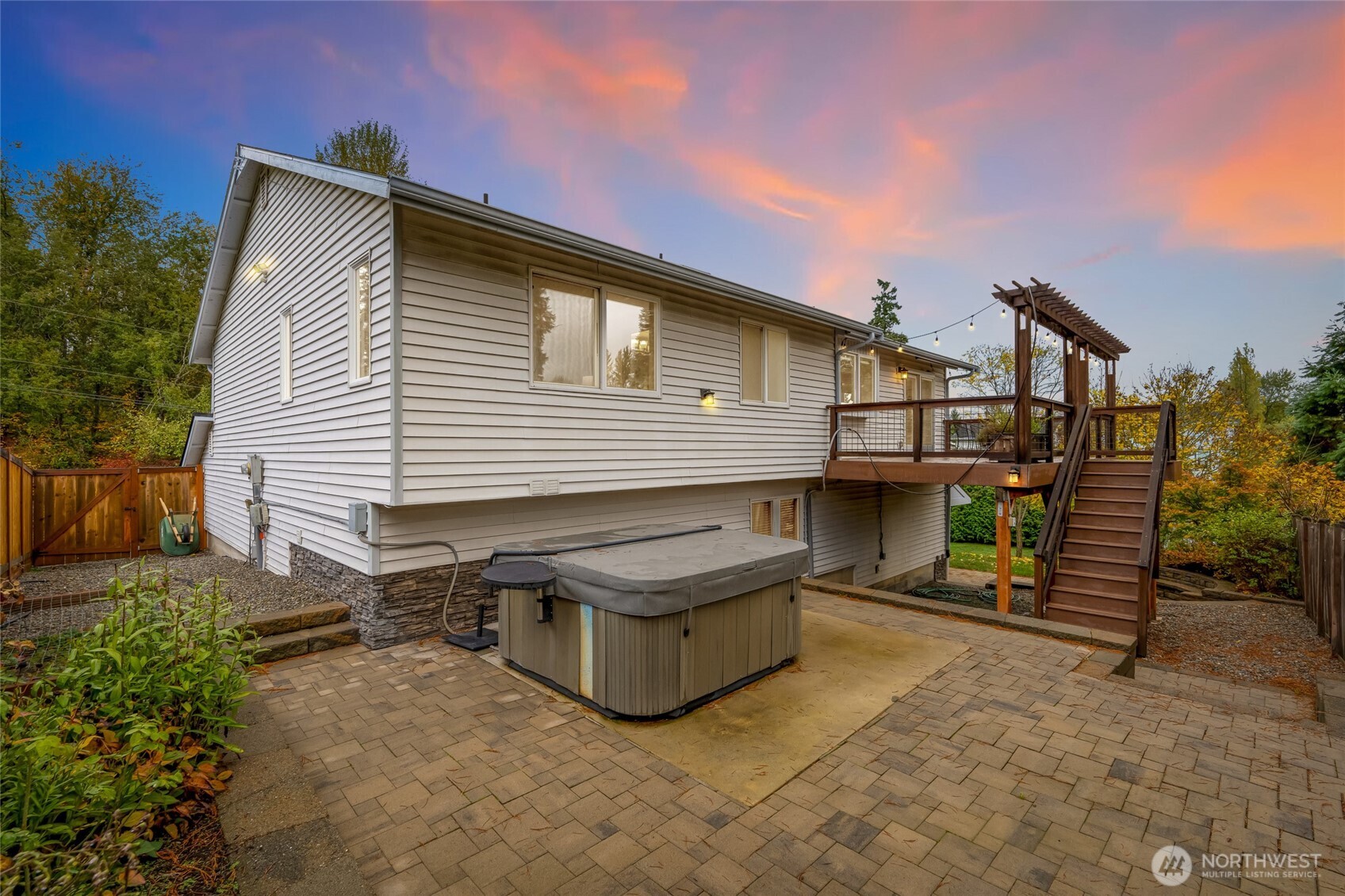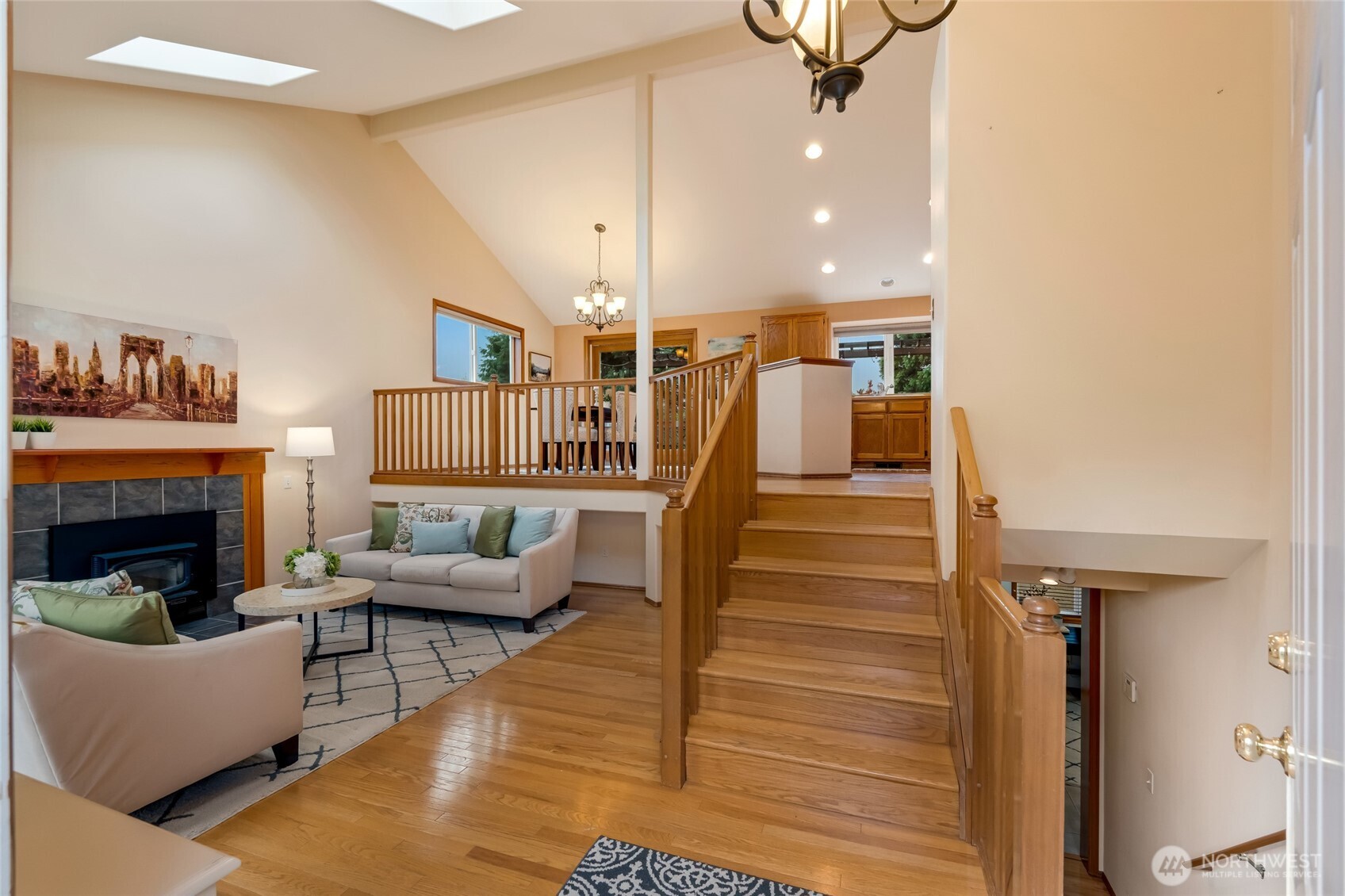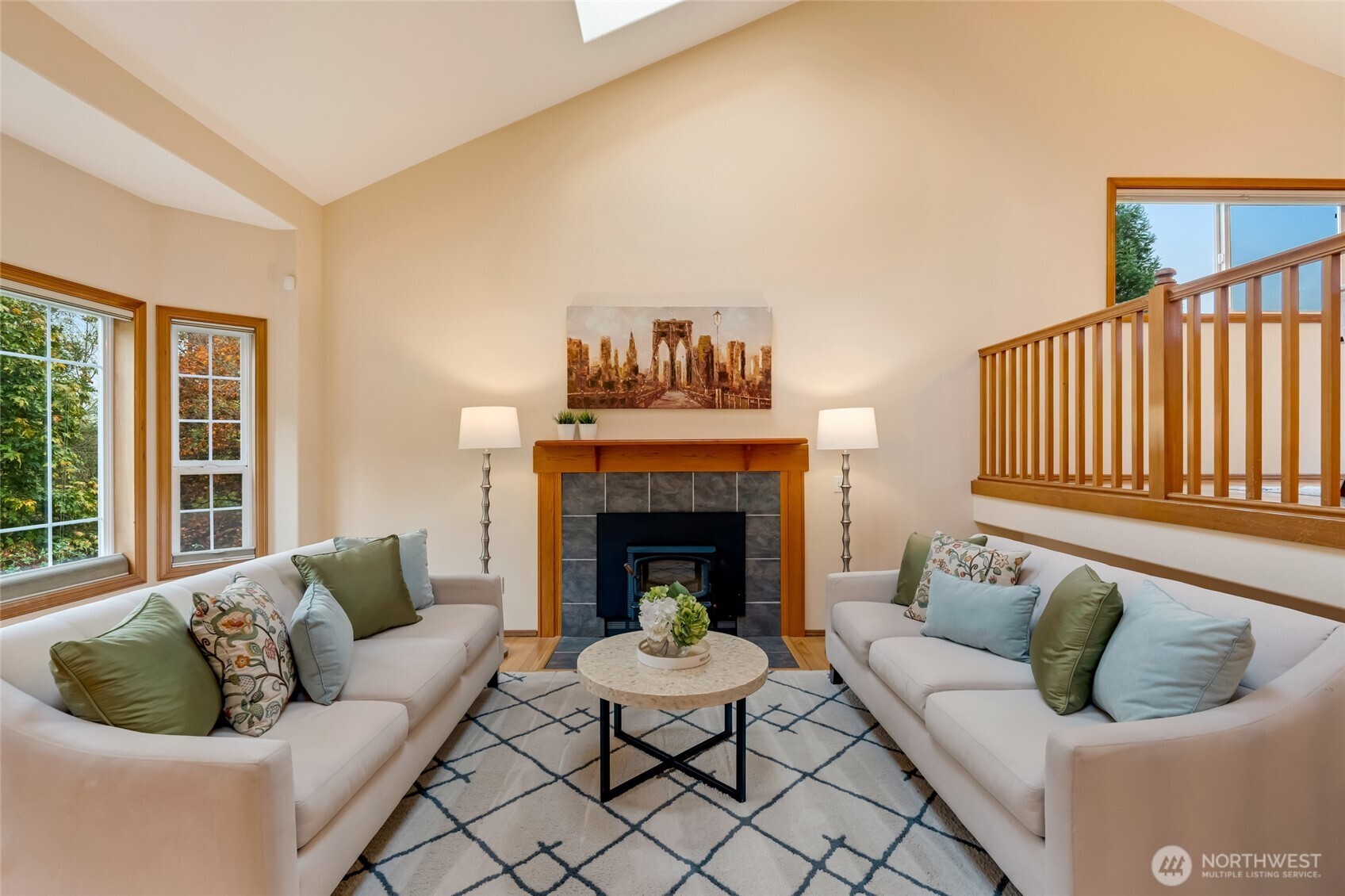
| 15030 Old Manor Way Lynnwood WA 98087 | |
| Price | $ 900,000 |
| Listing ID | 2448932 |
| Property Type | Single Family Residence |
| County | Snohomish |
| Neighborhood | Lynnwood |
| Beds | 3 |
| Baths | 3 |
| House Size | 2306 |
| Year Built | 1993 |
| Days on website | 2 |
Listed By:
CENTURY 21 Real Estate Center
Description
Set on a spacious 37,000+ sq ft lot, this home offers room to relax, entertain, and enjoy the best of Northwest living. Whether you’re hosting friends on the Trex deck, unwinding in the hot tub, or enjoying a movie night in the lower-level media room, every space is designed for comfort and connection. You'll appreciate the open concept layout, stainless appliances, and beautiful primary bathroom! The over-sized fully fenced yard with mature landscaping and patio invites outdoor gatherings year-round, while the peaceful setting keeps you close to everything with easy access to Hwy 99, I-5, and 405. A perfect balance of convenience, privacy, and lifestyle in a beautiful home perfectly designed for entertaining. Welcome Home!
Financial Information
List Price: $ 900000
Taxes: $ 6278
Property Features
Appliances: Dishwasher(s), Dryer(s), Microwave(s), Refrigerator(s), Stove(s)/Range(s), Washer(s)
Basement: Finished
Exterior Features: Metal/Vinyl, Wood
Fireplace Features: Wood Burning
Flooring: Ceramic Tile, Hardwood, Vinyl
Foundation Details: Poured Concrete
Interior Or Room Features: Double Pane/Storm Window, Fireplace, Security System, Skylight(s), Vaulted Ceiling(s), Walk-In Closet(s), Water Heater
Levels: Three Or More
Lot Features: Dead End Street, Paved
Parking Features: Detached Garage, Driveway, Off Street
Roof: Composition
School: Meadowdale High, Meadowdale Mid, Spruce Primary Sp
Security Features: Fully Fenced, Security System
Sewer: Septic Tank
Structure Type: House
View: Territorial
Water Source: Public
School: Spruce Primary Sp
School: Meadowdale High
School: Meadowdale Mid
MLSAreaMajor: 730 - Southwest Snohomish
City: Lynnwood
Subdivision Name: Lynnwood
Listed By:
CENTURY 21 Real Estate Center
425-775-8525




