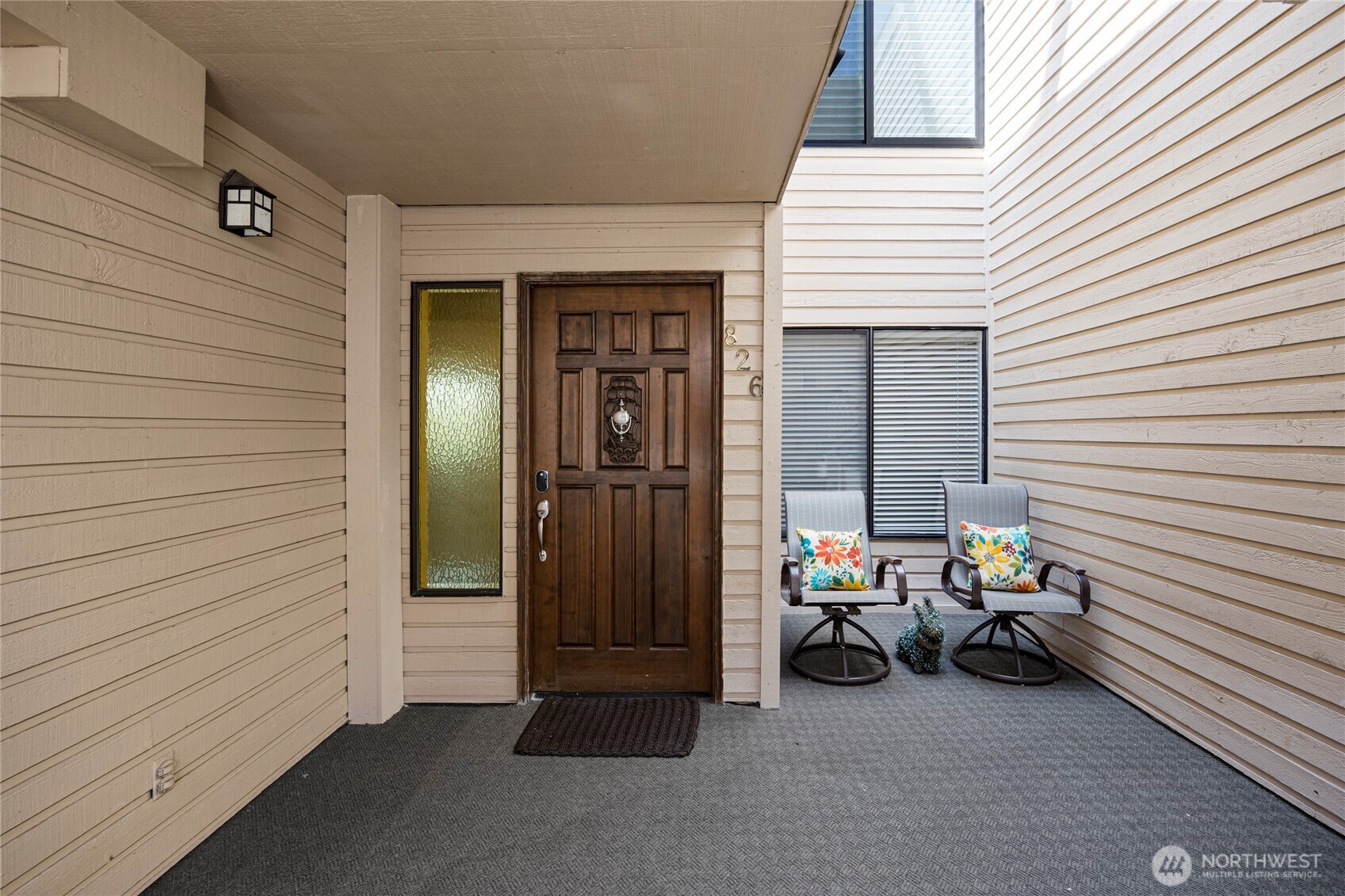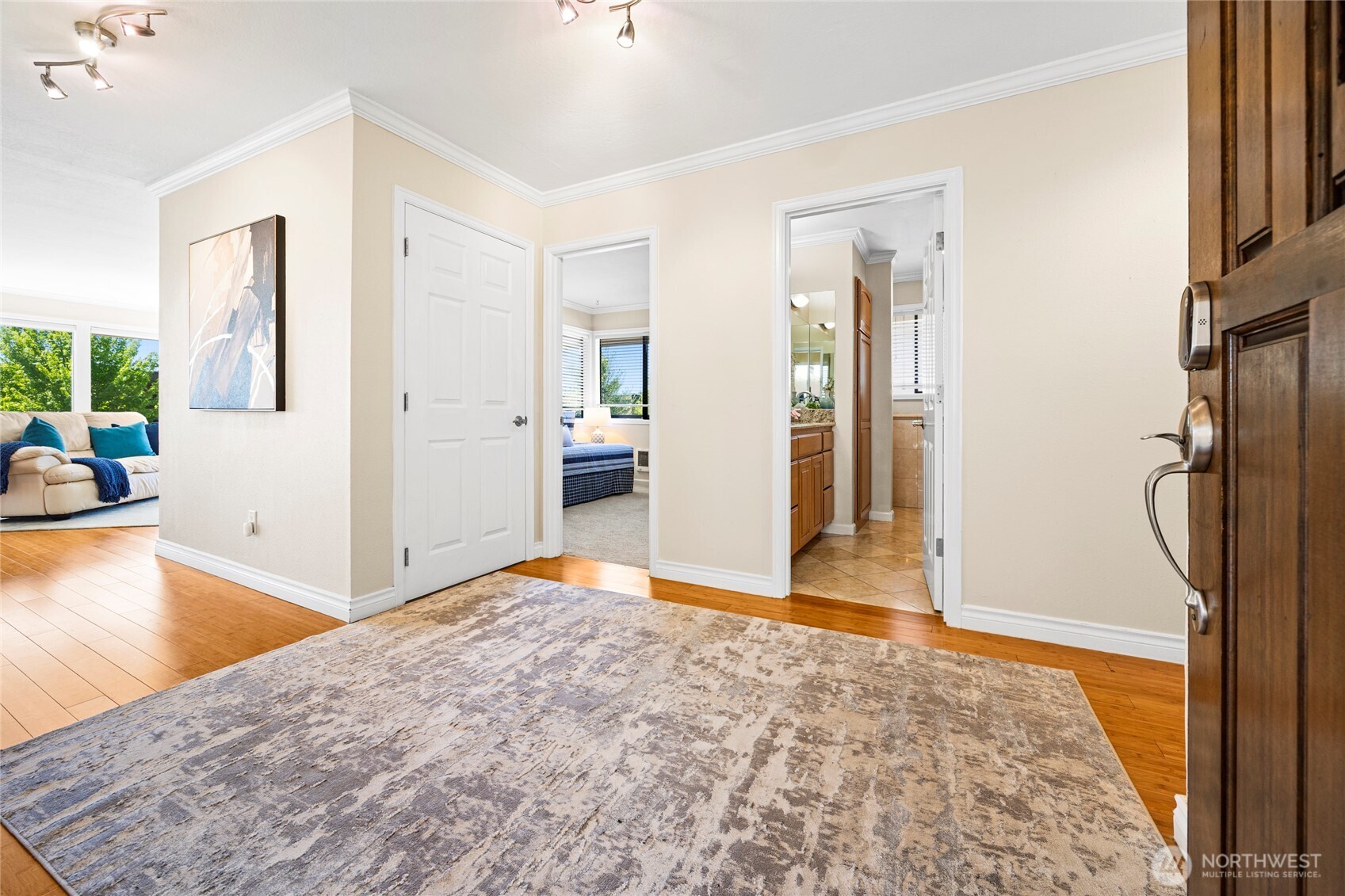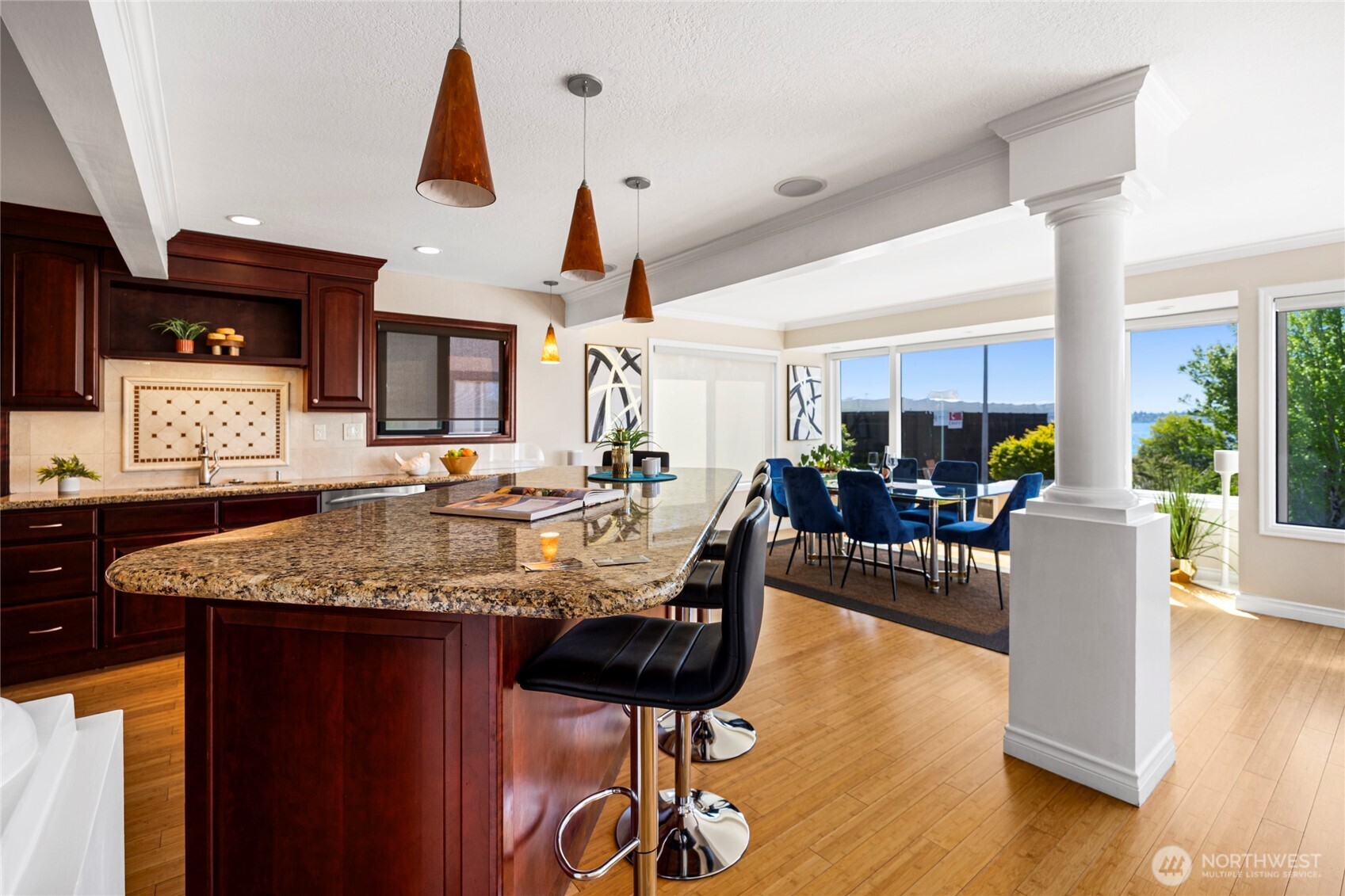
| 826 Lake Street S Kirkland WA 98033 | |
| Price | $ 1,850,000 |
| Listing ID | 2391152 |
| Property Type | Condominium |
| County | King |
| Neighborhood | Kirkland |
| Beds | 3 |
| Baths | 1 |
| Year Built | 1980 |
| Days on website | 5 |
Listed By:
ProRex LLC
Description
Discover the charm of this beautiful HOME in the heart of Downtown Kirkland! This stunning property offers a perfect blend of modern elegance and serene waterfront living. The extremely rare attached 2 car garage and private entry into the unit gives you all of the experience of a Single Family Home while being just steps away from beautiful Lake Washington. Residents enjoy breathtaking views, vibrant parks and lively local community. The spacious interiors are designed for entertaining with comfort and style, featuring high-end finishes and an open concept with abundant natural light. Experience convenient access to shopping, dining and outdoor activities, this prime location is deal for everyone.
Financial Information
List Price: $ 1850000
Taxes: $ 10240
Property Features
Appliances: Dishwasher(s), Disposal, Dryer(s), Microwave(s), Refrigerator(s), Stove(s)/Range(s), Washer(s)
Association Fee Includes: Common Area Maintenance, Earthquake Insurance, Lawn Service, Sewer, Trash, Water
Direction Faces: Northwest
Exterior Features: Stucco, Wood
Fee Frequency: Quarterly
Fireplace Features: Electric
Flooring: Bamboo/Cork, Ceramic Tile, Engineered Hardwood
Interior Or Room Features: Ceramic Tile, Cooking-Electric, Dryer-Electric, Washer
Laundry Features: Electric Dryer Hookup, Washer Hookup
Levels: Multi/Split
Parking Features: Individual Garage
Pets Allowed: Yes
Roof: Flat, Torch Down
School: Kirkland Middle, Lake Wash High, Lakeview Elem
Structure Type: Townhouse
View: City, Lake, Mountain(s)
School: Lakeview Elem
School: Lake Wash High
School: Kirkland Middle
MLSAreaMajor: 560 - Kirkland/Bridle Trails
City: Kirkland
Subdivision Name: Kirkland
Association Fee: 666
Listed By:
ProRex LLC
206-799-3031




