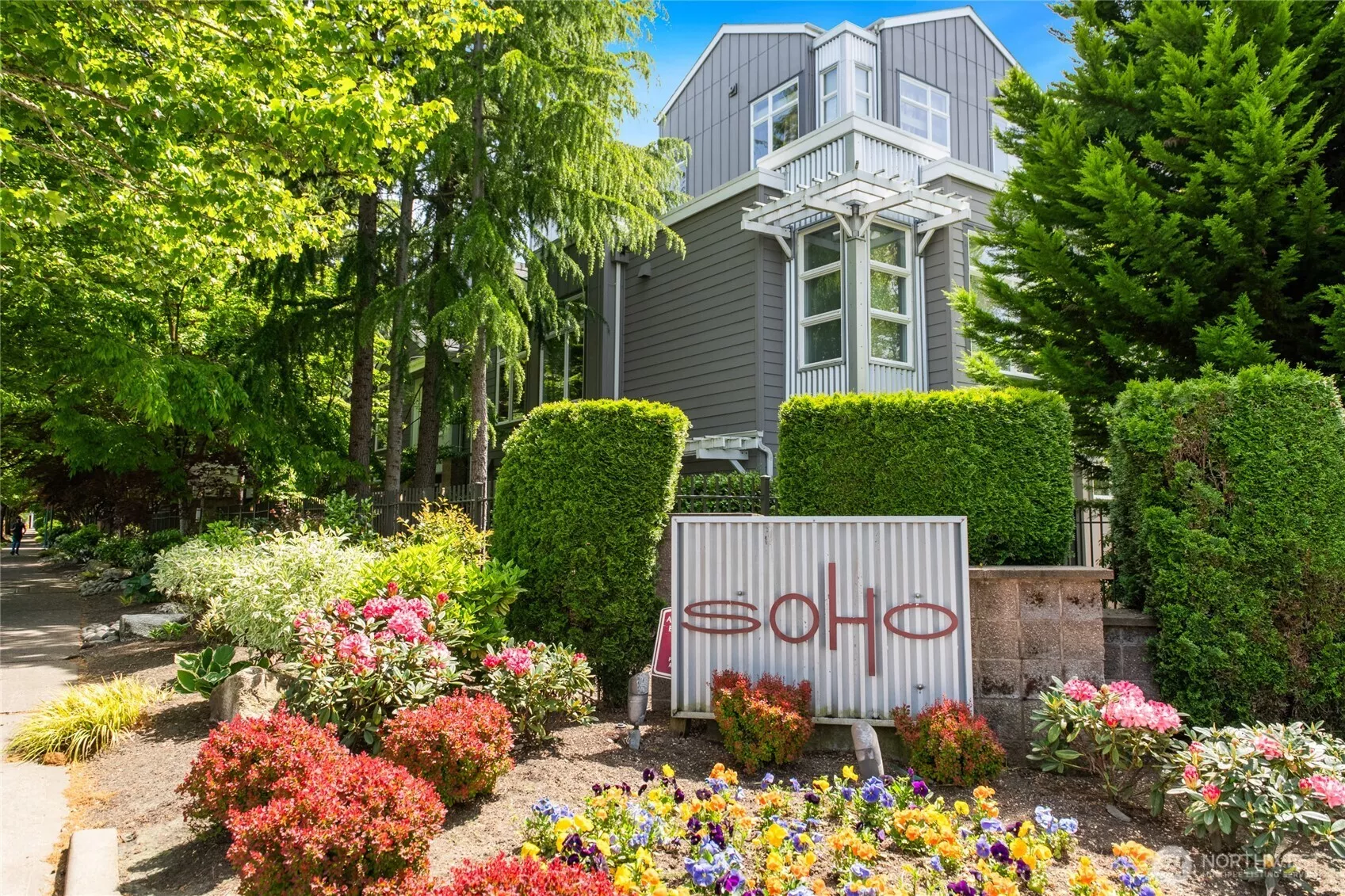
| Unit 204 521 7th Avenue Kirkland WA 98033 | |
| Price | $ 568,950 |
| Listing ID | 2366431 |
| Property Type | Condominium |
| County | King |
| Neighborhood | Downtown |
| Beds | 1 |
| Baths | 1 |
| Year Built | 2000 |
| Days on website | 4 |
Listed By:
Realogics Sotheby's Int'l Rlty
Description
The vibrant urban lifestyle you’ve been dreaming of! Nestled in the heart of downtown Kirkland, SOHO offers easy access to the waterfront, dining, nightlife, shopping, trails, and Google campuses. Lovely 1-bedroom home includes a cozy gas fireplace and open floor plan. The Chef's kitchen features new quartz countertops, new appliances, perfect for entertaining. Modern touches include new flooring and custom lighting. The well-managed HOA is pet-friendly, has no rental cap, and allows short-term rentals. With assigned garage parking, additional storage, and convenient access to 405 and Eastside tech hubs, this condo offers both luxury and convenience. You’ll love calling this place home!
Financial Information
List Price: $ 568950
Taxes: $ 4219
Property Features
Accessibility Features: Accessible Entrance
Appliances: Disposal
Association Fee Includes: Common Area Maintenance, Earthquake Insurance, Lawn Service, Security, Sewer, Water
Community Features: Elevator, Gated, Outside Entry
Elementary School: Buyer To Verify
Exterior Features: Wood, Wood Products
Fee Frequency: Monthly
Flooring: Carpet, Hardwood
High School: Buyer To Verify
Interior Or Room Features: Cooking-Electric, Dryer-Electric, Dryer-Gas, Fireplace, Washer
Laundry Features: Electric Dryer Hookup, Gas Dryer Hookup, Washer Hookup
Levels: One
Lot Features: Paved, Sidewalk
Middle Or Junior School: Buyer To Verify
Parking Features: Common Garage
Roof: Composition
Structure Type: Multi Family
Elementary School: Buyer To Verify
High School: Buyer To Verify
Middle Or Junior School: Buyer To Verify
MLS Area Major: 560 - Kirkland/Bridle Trails
City: Kirkland
Subdivision Name: Downtown
Association Fee: 278
Listed By:
Realogics Sotheby's Int'l Rlty
425-800-0310




