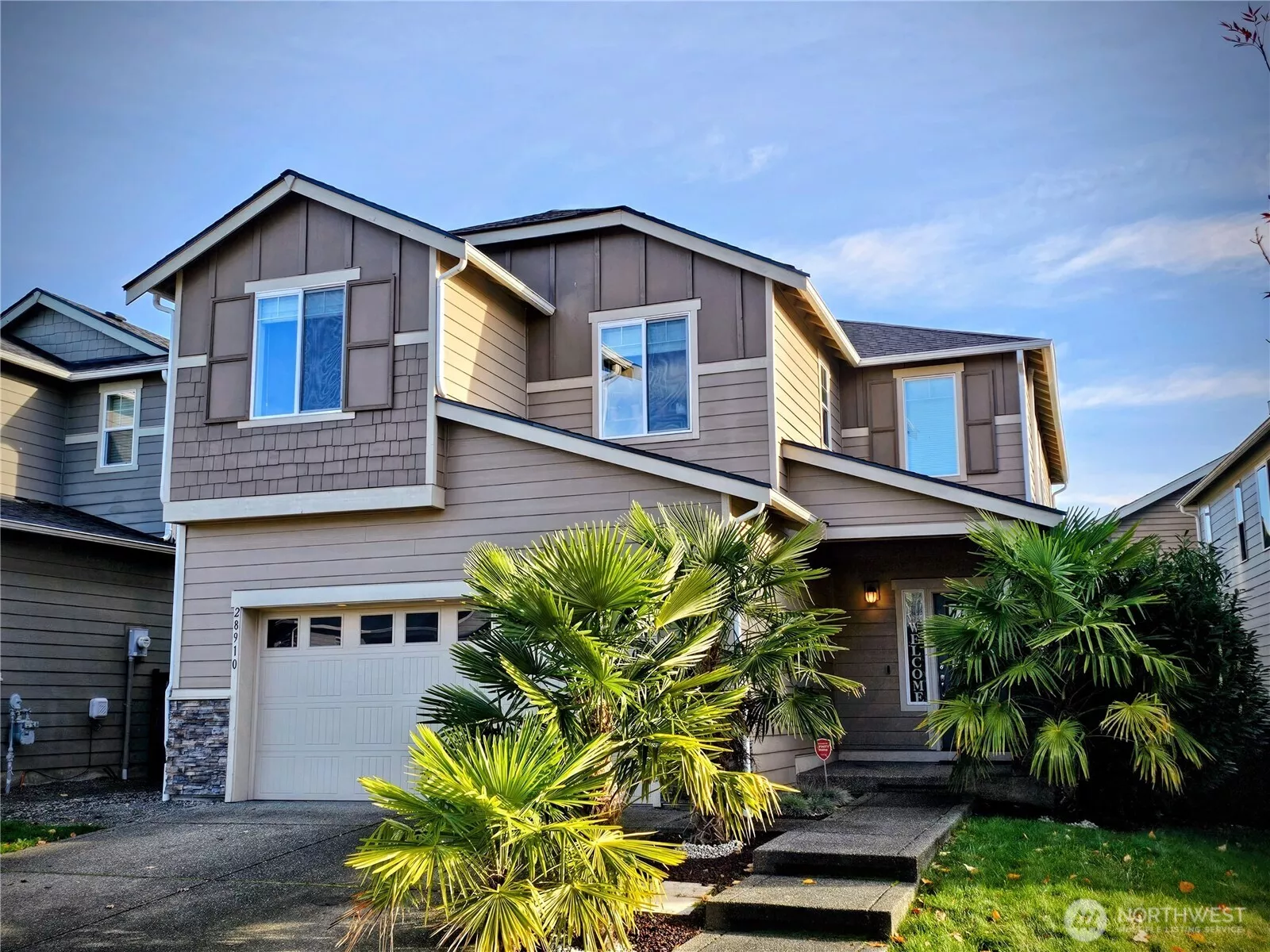
| 28910 121st Way SE Auburn WA 98092 | |
| Price | $ 720,000 |
| Listing ID | 2454389 |
| Property Type | Single Family Residence |
| County | King |
| Neighborhood | Lea Hill |
| Beds | 5 |
| Baths | 2 |
| House Size | 2906 |
| Year Built | 2015 |
| Days on website | 2 |
Listed By:
5 Corners Realty LLC
Description
Welcome home to Auburn Living! Home features 4 spacious bedrooms and 2.75 baths, offering a thoughtful and functional floor plan. Enjoy the convenience of a main-floor bedroom with a nearby full bath, perfect guests or multi-generational living. The open-concept of kitchen and great room create an inviting space for everyday living and entertaining, while the upstairs loft provides extra living or office space. Retreat to the luxurious primary suite with a 5pc bath and walk-in closet. The fully fenced backyard is ideal for play, pets and gatherings. Located in a highly desired Auburn neighborhood known for its friendly community and easy access to parks, schools, and amenities-this home truly has it all.
Financial Information
List Price: $ 720000
Taxes: $ 8128
Property Features
Appliances: Dishwasher(s), Disposal, Dryer(s), Microwave(s), Refrigerator(s), Stove(s)/Range(s), Washer(s)
Association Fee Includes: Common Area Maintenance
Community Features: CCRs
Exterior Features: Wood
Fee Frequency: Monthly
Fireplace Features: Electric
Flooring: Carpet, Vinyl Plank
Foundation Details: Poured Concrete
Interior Or Room Features: Dining Room, Double Pane/Storm Window, Fireplace, Loft, Water Heater
Levels: Two
Lot Features: Paved, Sidewalk
Parking Features: Attached Garage
Roof: Composition
School: Buyer To Verify, Buyer To Verify, Buyer To Verify
Security Features: Fully Fenced
Sewer: Sewer Connected
Structure Type: House
Vegetation: Garden Space
Water Source: Public
School: Buyer To Verify
School: Buyer To Verify
School: Buyer To Verify
MLSAreaMajor: 310 - Auburn
City: Auburn
Subdivision Name: Lea Hill
Association Fee: 120
Listed By:
5 Corners Realty LLC
425-306-8700




