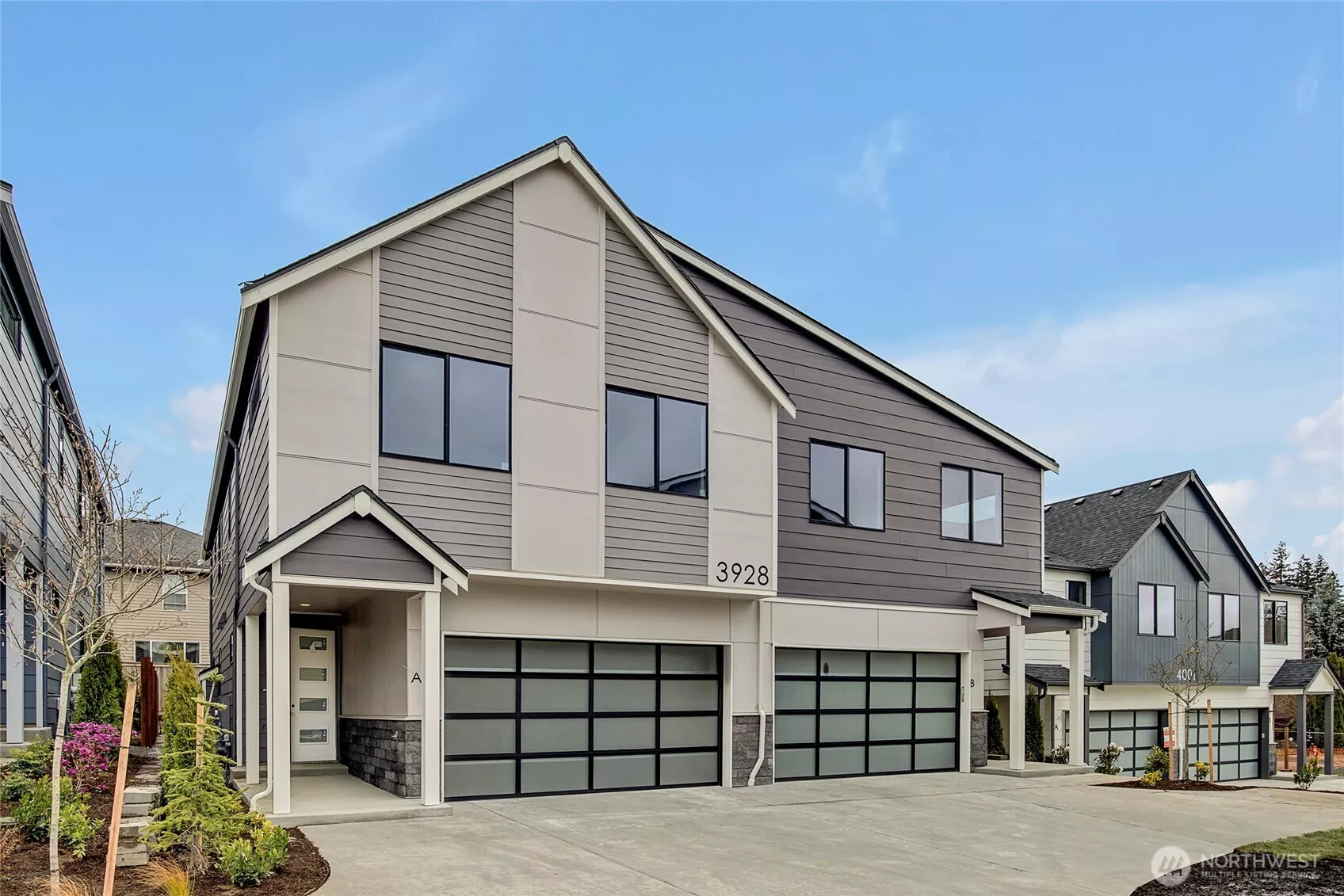
| Unit A 3928 214th Place SE Bothell WA 98021 | |
| Price | $ 1,269,950 |
| Listing ID | 2344968 |
| Property Type | Condominium |
| County | Snohomish |
| Neighborhood | Bothell |
| Beds | 4 |
| Baths | 2 Full 1 Half |
| Year Built | 2025 |
| Days on market | 16 |
Listed By:
Keller Williams Realty Bothell
Description
**$55,000 price reduction plus a 3/2/1 buy down at 2.750% RATES!!*** *WEST FACING* Welcome to Lot 8A at Lotus24 - by MSR Communities- an enclave of 24 paired luxury homes that live like single-family homes. Indulge in the finest finishes, bright & open main floor living w/LVP durable flooring, a chef’s kitchen w/GAS range, A/C, & a spa-like primary suite that promises tranquility. Luxury Porcelain tile throughout the home including the kitchen backsplash, primary bathroom shower walls, & fireplace! , 3cm QUARTZ countertops Fenced and landscaped back yard with covered porch. Award-winning Northshore SD. Lotus24 is right around the corner from its top-rated schools, parks, & Canyon Park’s shopping & dining.
Financial Information
List Price: $ 1269950
Property Features
Appliances: Dishwasher(s), Disposal, Microwave(s), Stove(s)/Range(s)
Association Fee Includes: Common Area Maintenance, Road Maintenance
Community Features: Playground
Direction Faces: West
Exterior Features: Cement Planked, Stone, Wood Products
Fee Frequency: Monthly
Fireplace Features: Gas
Flooring: Carpet, Ceramic Tile, Vinyl Plank
Interior Or Room Features: Cooking-Gas, Fireplace
Levels: Multi/Split
Lot Features: Corner Lot, Curbs, Paved
Parking Features: Individual Garage
Pets Allowed: Yes
Roof: Composition
School: Canyon Creek Elem, North Creek High School, Skyview Middle School
Structure Type: Townhouse
School: Canyon Creek Elem
School: North Creek High School
School: Skyview Middle School
MLSAreaMajor: 610 - Southeast Snohomish
City: Bothell
Subdivision Name: Bothell
Association Fee: 75
Listed By:
Keller Williams Realty Bothell
425-482-6100




