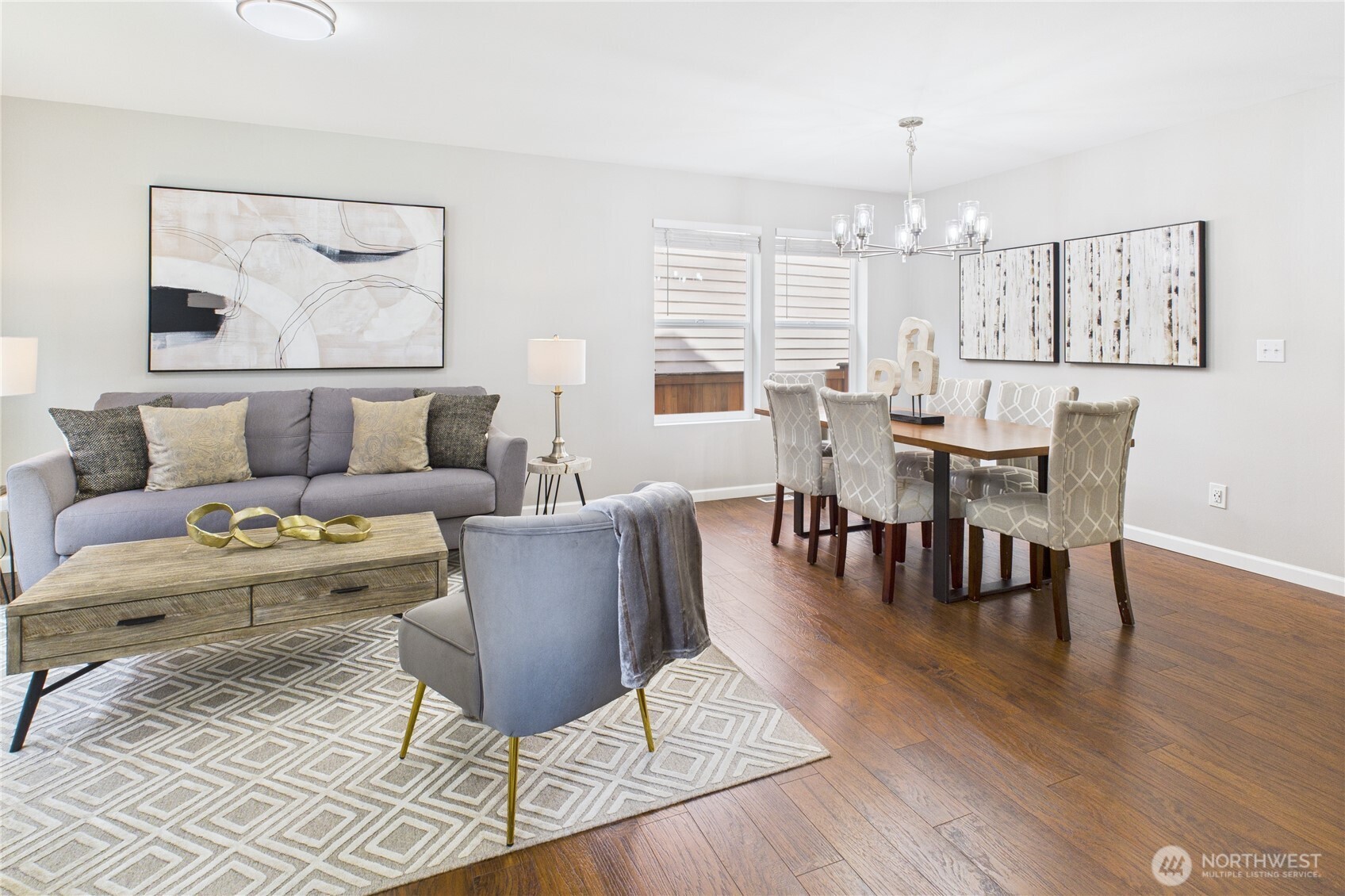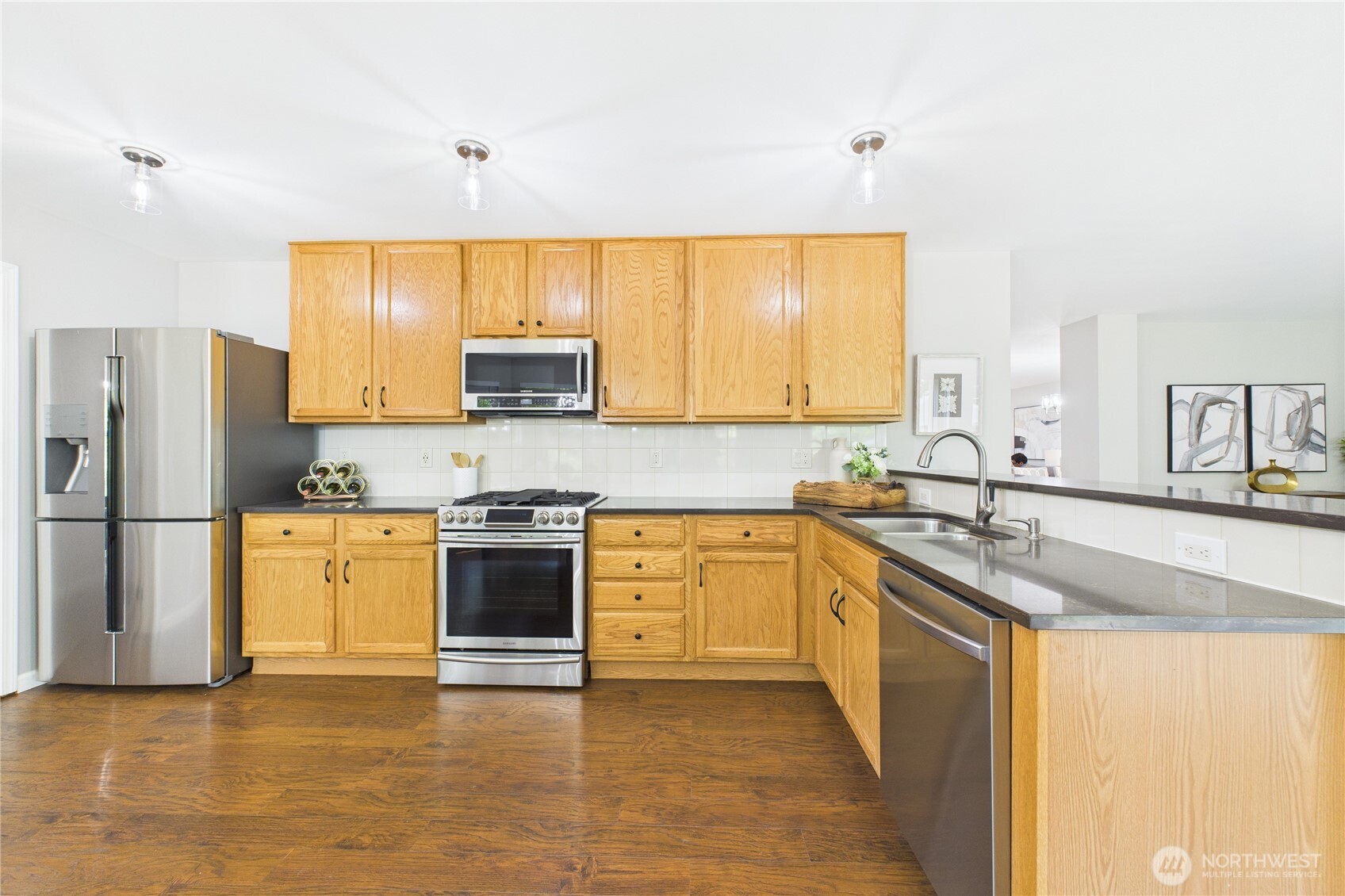
| 8818 230th Way NE Redmond WA 98053 | |
| Price | $ 1,549,500 |
| Listing ID | 2408527 |
| Property Type | Single Family Residence |
| County | King |
| Neighborhood | Redmond Ridge |
| Beds | 3 |
| Baths | 2 Full 1 Half |
| House Size | 2480 |
| Year Built | 2005 |
| Days on website | 3 |
Listed By:
John L. Scott, Inc.
Description
Stunningly updated 3 bed, 2.5 ba home w/2-car garage in the heart of Redmond Ridge! This move-in ready beauty features fresh interior paint, stylishly remodeled bathrooms, new carpet & a sleek kitchen with granite countertops & stainless steel appliances. The flat, fully fenced backyard offers the perfect space to relax, play, or entertain. Located just a short walk to top-rated Rosa Parks Elementary & Timberline Middle School, with easy access to parks, trails & neighborhood shops. Experience comfort, style & unbeatable value—schedule your tour today!
Financial Information
List Price: $ 1549500
Taxes: $ 11118
Property Features
Appliances: Dishwasher(s), Disposal, Dryer(s), Microwave(s), Refrigerator(s), Stove(s)/Range(s), Washer(s)
Community Features: Athletic Court, CCRs, Park, Playground, Trail(s)
Exterior Features: See Remarks, Wood, Wood Products
Fee Frequency: Monthly
Fireplace Features: Gas
Flooring: Carpet, Hardwood, Laminate, Vinyl
Foundation Details: Poured Concrete, See Remarks
Interior Or Room Features: Bath Off Primary, Ceiling Fan(s), Dining Room, Double Pane/Storm Window, Fireplace, French Doors, Loft, Walk-In Pantry, Water Heater
Levels: Two
Lot Features: Curbs, Sidewalk
Parking Features: Attached Garage, Driveway
Roof: Composition
School: Redmond High, Rosa Parks Elem, Timberline Middle
Security Features: Fully Fenced
Sewer: Available, Sewer Connected
Structure Type: House
Vegetation: Fruit Trees, Garden Space
View: Territorial
Water Source: Public
School: Rosa Parks Elem
School: Redmond High
School: Timberline Middle
MLSAreaMajor: 550 - Redmond/Carnation
City: Redmond
Subdivision Name: Redmond Ridge
Association Fee: 76
Listed By:
John L. Scott, Inc.
425-883-6464




