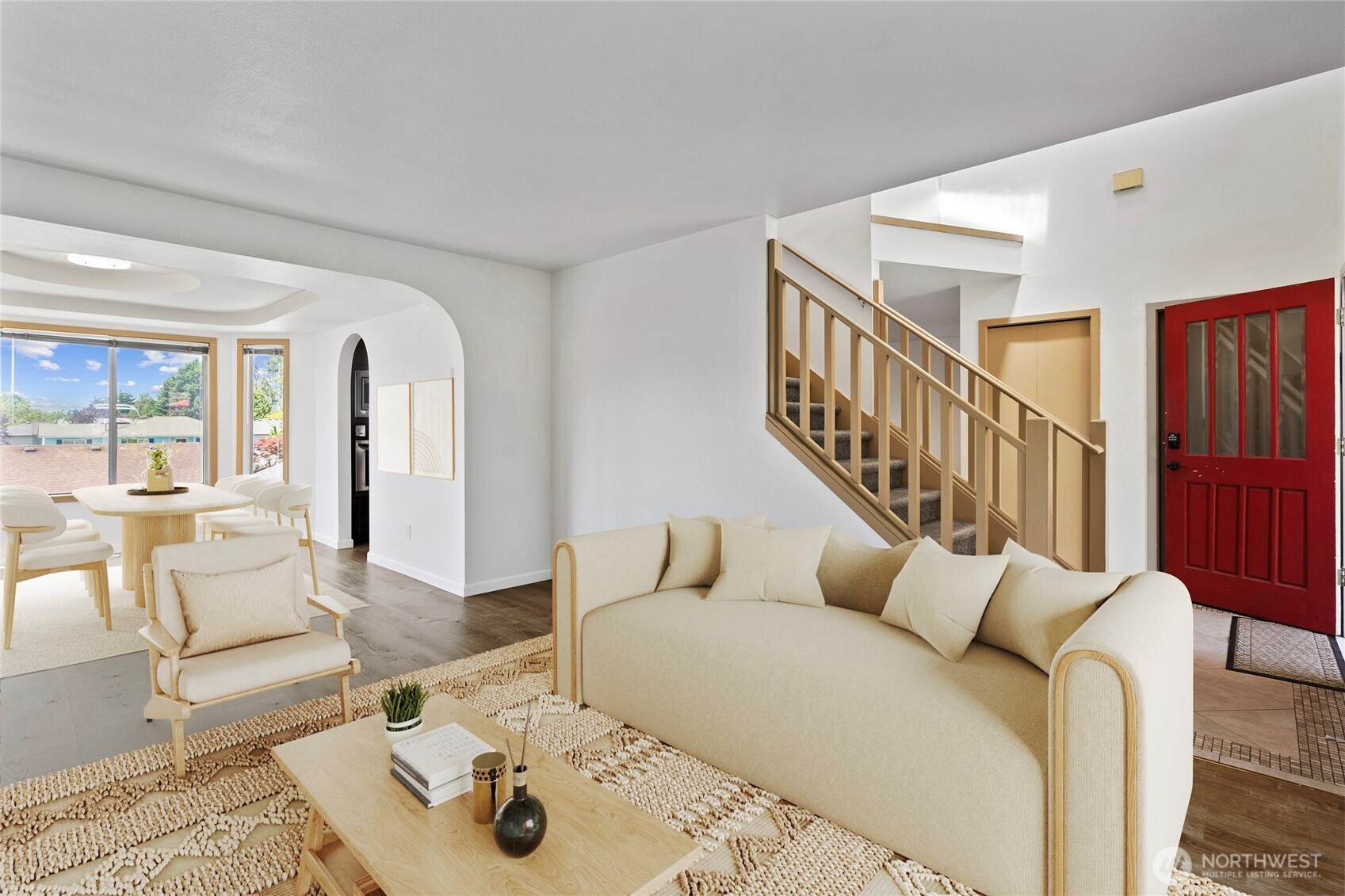
| 34801 30th Avenue SW Federal Way WA 98023 | |
| Price | $ 649,000 |
| Listing ID | 2390890 |
| Property Type | Single Family Residence |
| County | King |
| Neighborhood | Alderdale |
| Beds | 4 |
| Baths | 2 |
| House Size | 1960 |
| Year Built | 1990 |
| Days on website | 10 |
Listed By:
John L. Scott, Inc
Description
Lovingly updated home in a desirable neighborhood offers convenience & comfort. Natural light abounds thru-out home.With all new 2024 major updates, Buyer can enjoy peace of mind.New furnace, water heater & central A/C. New gleaming LVP flooring & baseboard trims. New carpeting. New stainless refrigerator, dishwasher, microwave, garbage disposal, washer/dryer. Immaculate crawl space w/new insulation & vapor barrier & ample storage space. Open concept formal living & dining. Gourmet kitchen w/walk-in pantry & granite countertops opens to a breakfast nook. Rare main floor bedroom & 3/4 bath.Primary bedroom upstairs w/vaulted ceilings, en-suite 5pc bath,2 addt'l bedrooms,full guest bath. Nestled in a prime location near dining & shopping hubs.
Financial Information
List Price: $ 649000
Taxes: $ 6189
Property Features
Appliances: Dishwasher(s), Disposal, Dryer(s), Microwave(s), Refrigerator(s), Stove(s)/Range(s), Washer(s)
Direction Faces: East
Exterior Features: Brick, Wood, Wood Products
Fireplace Features: Gas
Flooring: Carpet, Vinyl
Foundation Details: Poured Concrete
Interior Or Room Features: Bath Off Primary, Ceiling Fan(s), Dining Room, Double Pane/Storm Window, Fireplace, Water Heater
Levels: Two
Lot Features: Curbs, Paved, Sidewalk
Parking Features: Attached Garage, Driveway, Off Street
Roof: Tile
School: Decatur High, Green Gables Elem, Saghalie Jnr High
Security Features: Fully Fenced
Sewer: Sewer Connected
Structure Type: House
Vegetation: Garden Space
View: Territorial
Water Source: Public
School: Green Gables Elem
School: Decatur High
School: Saghalie Jnr High
MLSAreaMajor: 110 - Dash Point/Federal Way
City: Federal Way
Subdivision Name: Alderdale
Listed By:
John L. Scott, Inc
253-852-9200




