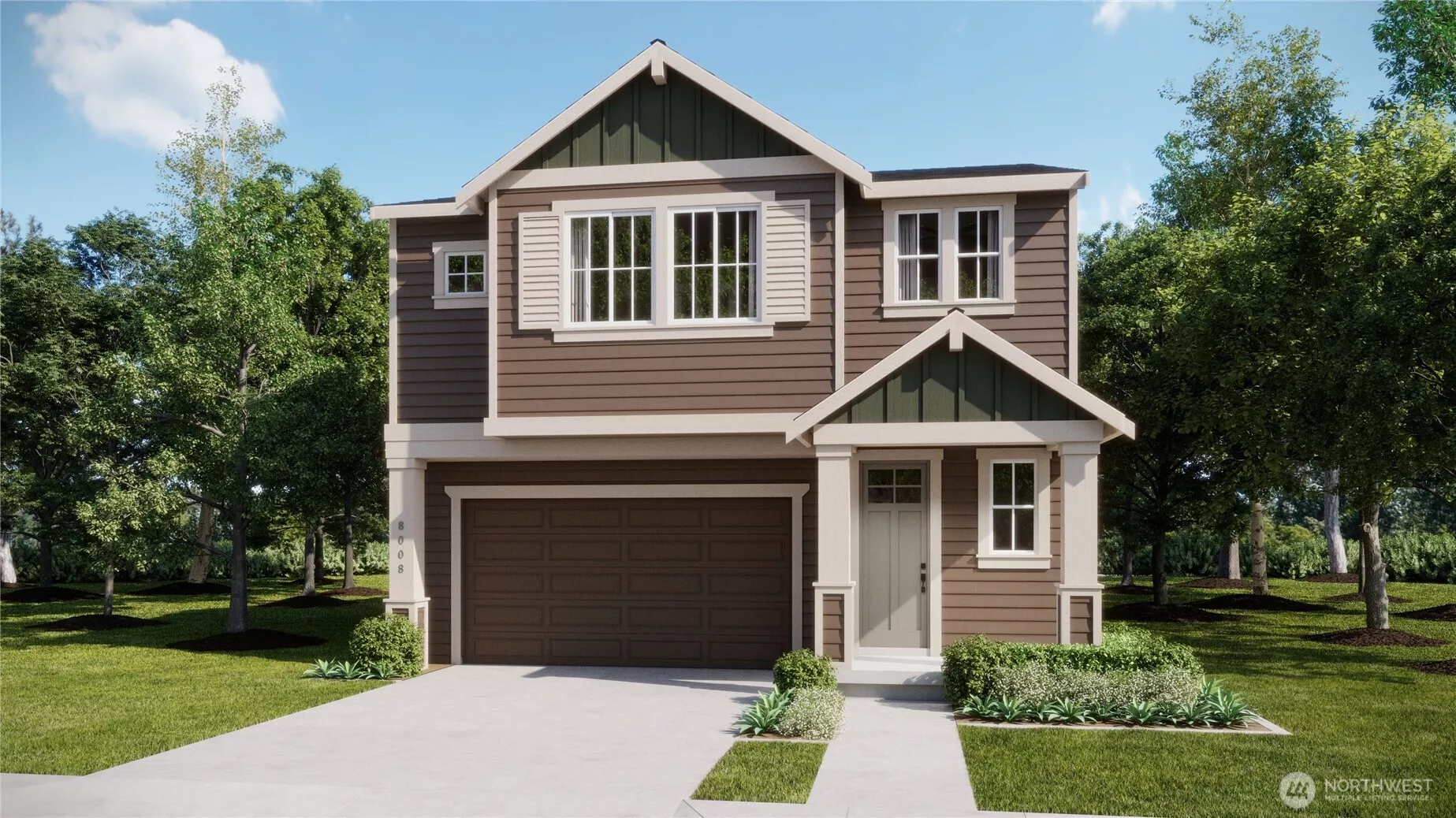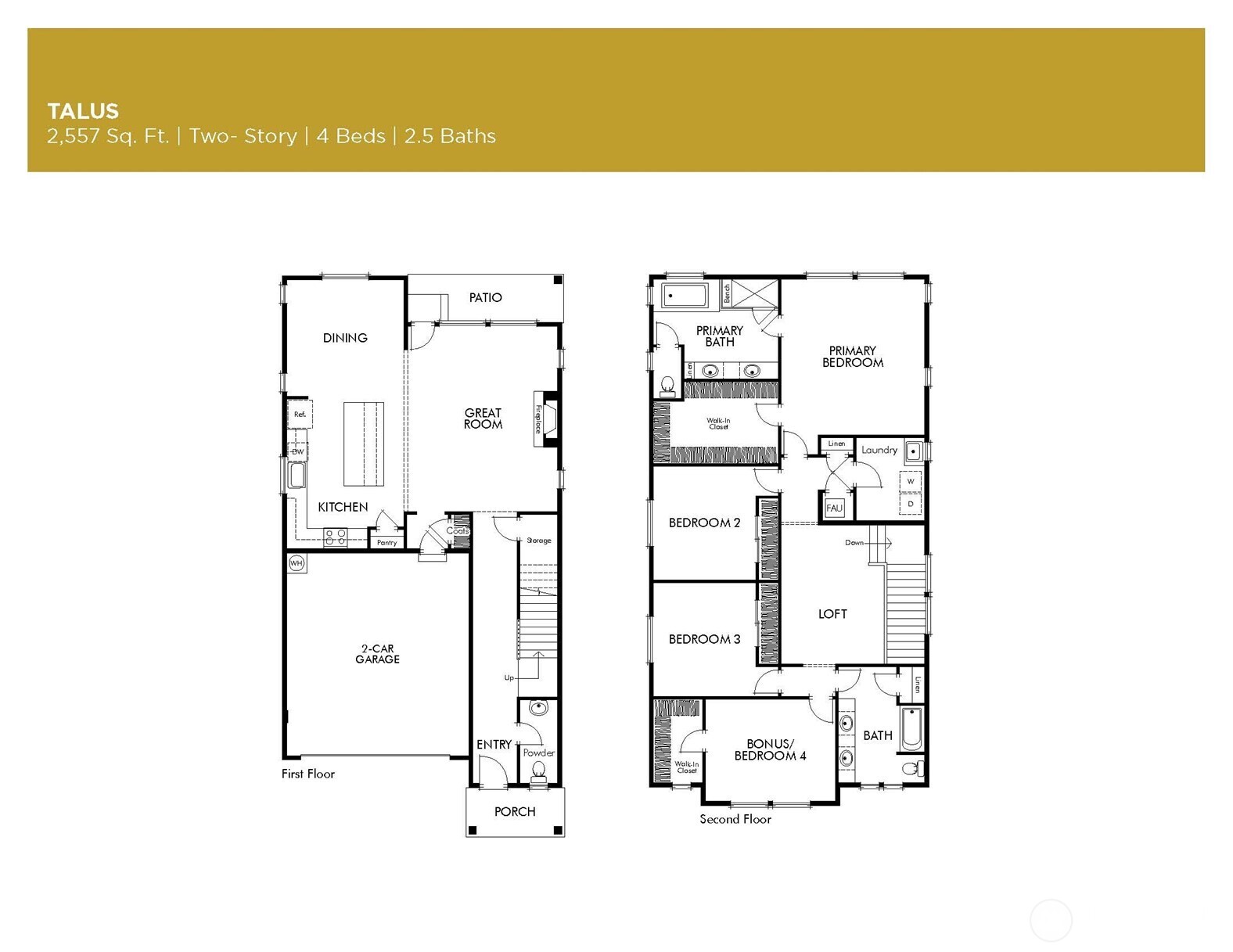
| 309 182ND Place SE Bothell WA 98012 | |
| Price | $ 1,249,990 |
| Listing ID | 2341326 |
| Property Type | Single Family Residence |
| County | Snohomish |
| Neighborhood | North Creek |
| Beds | 4 |
| Baths | 2 Full 1 Half |
| House Size | 2557 |
| Year Built | 2025 |
| Days on market | 24 |
Listed By:
The New Home Company
Description
Welcome Home to Liberty View, by the Risewell Homes! This boutique Bothell community of 23 single family homes embraces enchanting Cascade & valley views. he Talus 4 bed/2.5 bath, 2 car garage design offers easy 2-story living, with an open concept kitchen, great rm & dining rm, warmed by a gas fireplace. The home is entertainment ready, highlighted by a gas stub on the patio and half bath on the main level for guests. An airy, light filled loft hosts entry to the Primary suite boosting a luxurious ensuite bath w/separate shower & soaking tub + 3 additional bedrooms & a coveted laundry rm w/ utility sink. Enjoy the sanctuary of a fully landscaped/fenced rear yard plus a neighborhood park. Move-in ready with a full appliance package!
Financial Information
List Price: $ 1249990
Taxes: $ 13000
Property Features
Appliances: Dishwasher(s), Disposal, Dryer(s), Microwave(s), Refrigerator(s), See Remarks, Stove(s)/Range(s), Washer(s)
Association Fee Includes: Common Area Maintenance
Community Features: CCRs, Park
Direction Faces: South
Exterior Features: Cement Planked
Fee Frequency: Monthly
Fireplace Features: Gas
Flooring: Carpet, Ceramic Tile, Vinyl Plank
Foundation Details: Poured Concrete
Interior Or Room Features: Bath Off Primary, Dining Room, Fireplace, Loft, Sprinkler System, Triple Pane Windows, Walk-In Closet(s), Water Heater
Levels: Two
Lot Features: Curbs, Paved, Sidewalk
Parking Features: Attached Garage, Driveway
Property Condition: Very Good
Roof: Composition
School: Alderwood Mid, Hilltop ElemHt, Lynnwood High
Security Features: Partially Fenced
Sewer: Sewer Connected
Structure Type: House
View: Mountain(s), Partial, Territorial
Water Source: Public
School: Hilltop ElemHt
School: Lynnwood High
School: Alderwood Mid
MLSAreaMajor: 610 - Southeast Snohomish
City: Bothell
Subdivision Name: North Creek
Association Fee: 139
Listed By:
The New Home Company
425-371-5505




