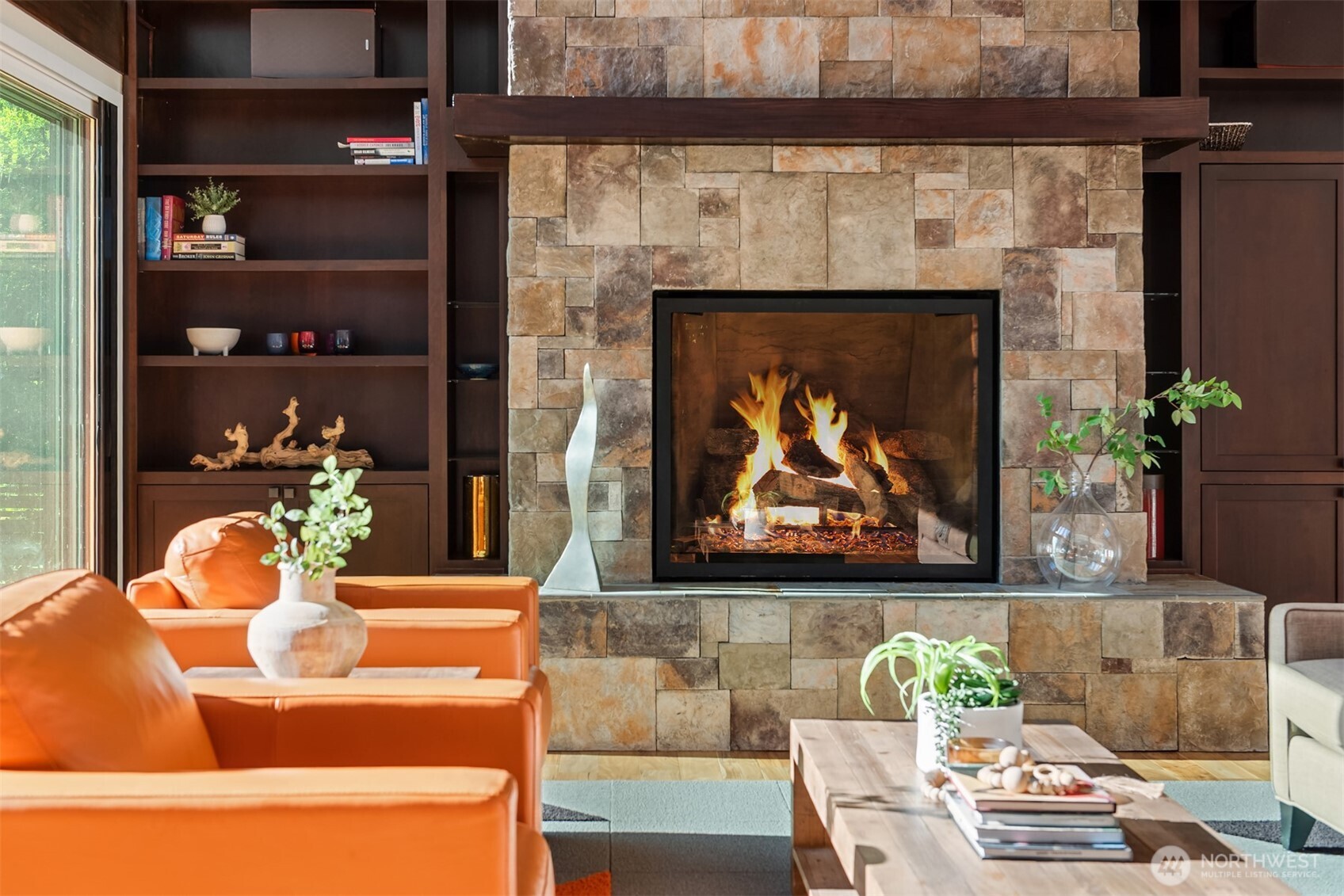
| 9615 Fauntleroy Way SW Seattle WA 98136 | |
| Price | $ 3,750,000 |
| Listing ID | 2381999 |
| Property Type | |
| County | King |
| Neighborhood | Lincoln Park |
| Beds | 4 |
| Baths | 1 Full 1 Half |
| House Size | 5530 |
| Year Built | 2014 |
| Days on website | 3 |
Listed By:
The Agency Seattle
Description
Behind the brick columns of Laurentide in West Seattle sits this 5,500+ sq ft NW contemporary on a rare 1/2-acre bluff w/ views of Puget Sound, Vashon & Blake Islands & the Olympic Mountains. Homes here rarely come to market. Built in 2014, the home blends San Juan Island lodge-inspired warmth w/ modern design: reclaimed timber, vaulted ceilings & a La Cantina wall opening to the backyard for seamless indoor-outdoor living. The flexible layout includes a chef’s kitchen, formal & casual dining, cozy TV room, all bedrooms on 1 floor + bonus rooms. The luxe primary suite lives like a 5-star hotel w/ spa bath & stunning views. Rec room w/ bath (MIL or 4th BD), 4-car gar, close to Lincoln Park & beach + so much more complete this rare retreat.
Financial Information
List Price: $ 3750000
Taxes: $ 24744
Property Features
Appliances: Disposal, Double Oven
Direction Faces: West
Elementary School: Arbor Heights
Exterior Features: Cement Planked, Stone, Wood
Fireplace Features: Gas
Flooring: Ceramic Tile, Hardwood, Slate, Travertine
Foundation Details: Poured Concrete
High School: Sealth High
Interior Or Room Features: Bath Off Primary, Ceiling Fan(s), Ceramic Tile, Dining Room, Double Pane/Storm Window, Fireplace, Fireplace (Primary Bedroom), French Doors, Hot Tub/Spa
Levels: Two
Lot Features: Curbs, Dead End Street, Paved
Middle Or Junior School: Denny Mid
Parking Features: Attached Garage
Property Condition: Very Good
Roof: Composition
Sewer: Sewer Connected
Structure Type: House
Vegetation: Garden Space
View: Mountain(s), Sound, Territorial
Water Source: Public
Elementary School: Arbor Heights
High School: Sealth High
Middle Or Junior School: Denny Mid
MLS Area Major: 140 - West Seattle
City: Seattle
Subdivision Name: Lincoln Park
Listed By:
The Agency Seattle
425-296-8111




