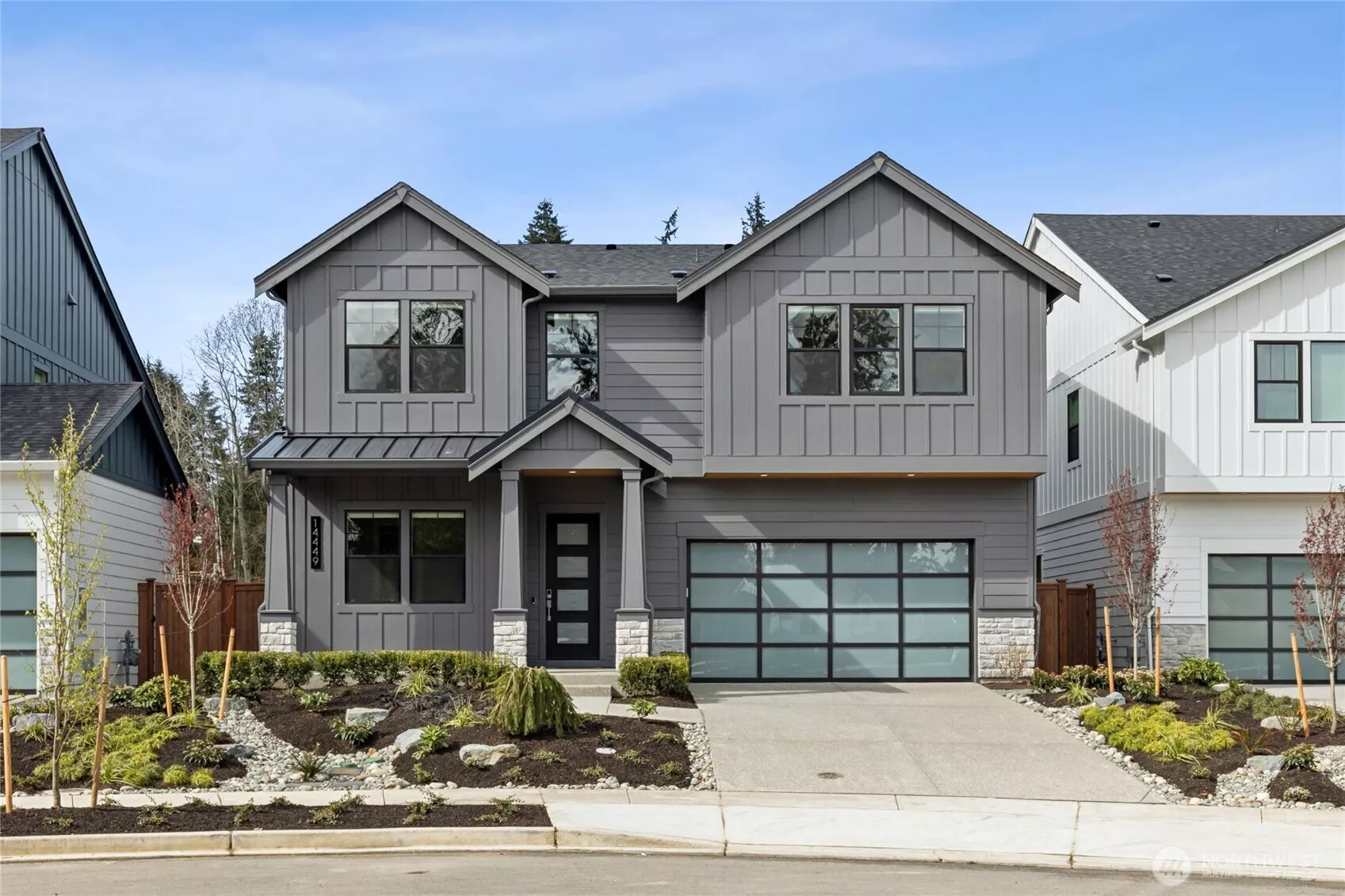
| Unit 6 14449 133rd Place NE Woodinville WA 98072 | |
| Price | $ 2,149,995 |
| Listing ID | 2403379 |
| Property Type | Single Family Residence |
| County | King |
| Neighborhood | Woodinville |
| Beds | 6 |
| Baths | 2 |
| House Size | 3405 |
| Year Built | 2025 |
| Days on website | 80 |
Listed By:
D.R. Horton
Description
Welcome to Legacy Farms Estates, a boutique enclave of just 7 luxury homes tucked into a peaceful culdesac in Woodinville Wine Country, just north of Kirkland. This home sits on a private lot backing to environmentally protected land and greenbelt areas, offering exceptional privacy and scenic views. The main floor features a spacious great room, a main floor bedroom, and a stunning gourmet kitchen with abundant storage—perfect for everyday living and entertaining. Upstairs you'll find five bedrooms, including a luxurious primary suite with a spa-inspired bathroom. Enjoy the perfect combination of elegance, comfort, and natural beauty—just minutes from the Eastrail and Sammamish River Trail systems. Move-in ready!
Financial Information
List Price: $ 2149995
Taxes: $ 20000
Property Features
Appliances: Dishwasher(s), Disposal, Microwave(s), Refrigerator(s), Stove(s)/Range(s)
Exterior Features: Cement Planked, Stone, Wood, Wood Products
Fee Frequency: Monthly
Fireplace Features: Electric
Flooring: Carpet, Ceramic Tile, Laminate
Foundation Details: Poured Concrete
Interior Or Room Features: Fireplace
Levels: Two
Lot Features: Cul-De-Sac, Sidewalk
Parking Features: Attached Garage
Property Condition: Very Good
Roof: Composition, Metal
School: Juanita High, Kamiakin Middle, Muir Elem
Security Features: Fully Fenced
Sewer: Sewer Connected
Structure Type: House
Water Source: Public
School: Muir Elem
School: Juanita High
School: Kamiakin Middle
MLSAreaMajor: 600 - Juanita/Woodinville
City: Woodinville
Subdivision Name: Woodinville
Association Fee: 320
Listed By:
D.R. Horton
425-821-3400




