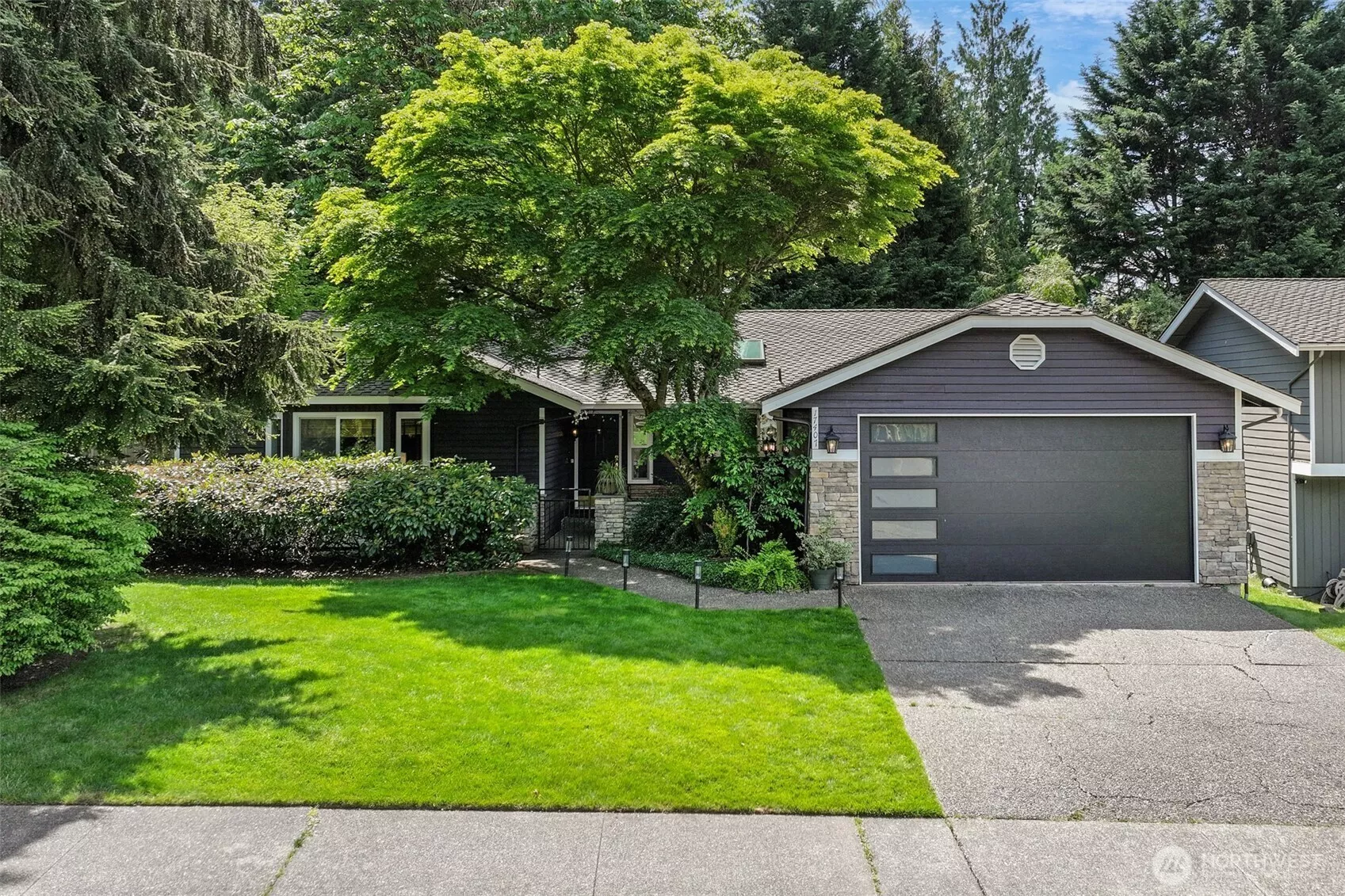
| 17407 138th Street NE Redmond WA 98052 | |
| Price | $ 1,310,000 |
| Listing ID | 2374801 |
| Property Type | |
| County | King |
| Neighborhood | English Hill |
| Beds | 3 |
| Baths | 1 |
| House Size | 1680 |
| Year Built | 1984 |
| Days on website | 2 |
Listed By:
Windermere R.E. Northeast, Inc
Description
Updated 3-bed 1.75-bath rambler in Redmond’s English Hill offers 1,680 SF on an 8,247 SF lot in top-rated Sunrise Elementary. Gated courtyard opens to vaulted living areas with wood floors, fresh carpet, gas fireplace, and natural light. Skylit kitchen features painted cabinets, quartz counters, breakfast bar, and stainless appliances. Vaulted primary suite with walk-in closet and dual-sink ¾ bath; two spacious guest bedrooms. Updated full bath wrapped in tile. Laundry with custom cabinetry. Two-car garage with modern door and ample storage options. Private deck overlooks fenced yard with evergreens and gardens. Minutes to tech hubs, parks, trails, and Lake Sammamish. Enjoy single-level living, quality updates, and an English Hill address!
Financial Information
List Price: $ 1310000
Taxes: $ 9233
Property Features
Appliances: Disposal
Community Features: Athletic Court, CCRs, Trail(s)
Direction Faces: North
Elementary School: Sunrise Elem
Exterior Features: Wood
Fee Frequency: Annually
Fireplace Features: Gas
Flooring: Carpet, Ceramic Tile, Laminate
Foundation Details: Poured Concrete
High School: Woodinville Hs
Interior Or Room Features: Bath Off Primary, Ceiling Fan(s), Ceramic Tile, Dining Room, Double Pane/Storm Window, Fireplace, Laminate, Skylight(s), Water Heater
Levels: One
Lot Features: Paved, Sidewalk
Middle Or Junior School: Timbercrest Middle School
Parking Features: Attached Garage
Roof: Composition
Sewer: Sewer Connected
Structure Type: House
Water Source: Public
Elementary School: Sunrise Elem
High School: Woodinville Hs
Middle Or Junior School: Timbercrest Middle School
MLS Area Major: 600 - Juanita/Woodinville
City: Redmond
Subdivision Name: English Hill
Association Fee: 210
Listed By:
Windermere R.E. Northeast, Inc
425-820-5151




