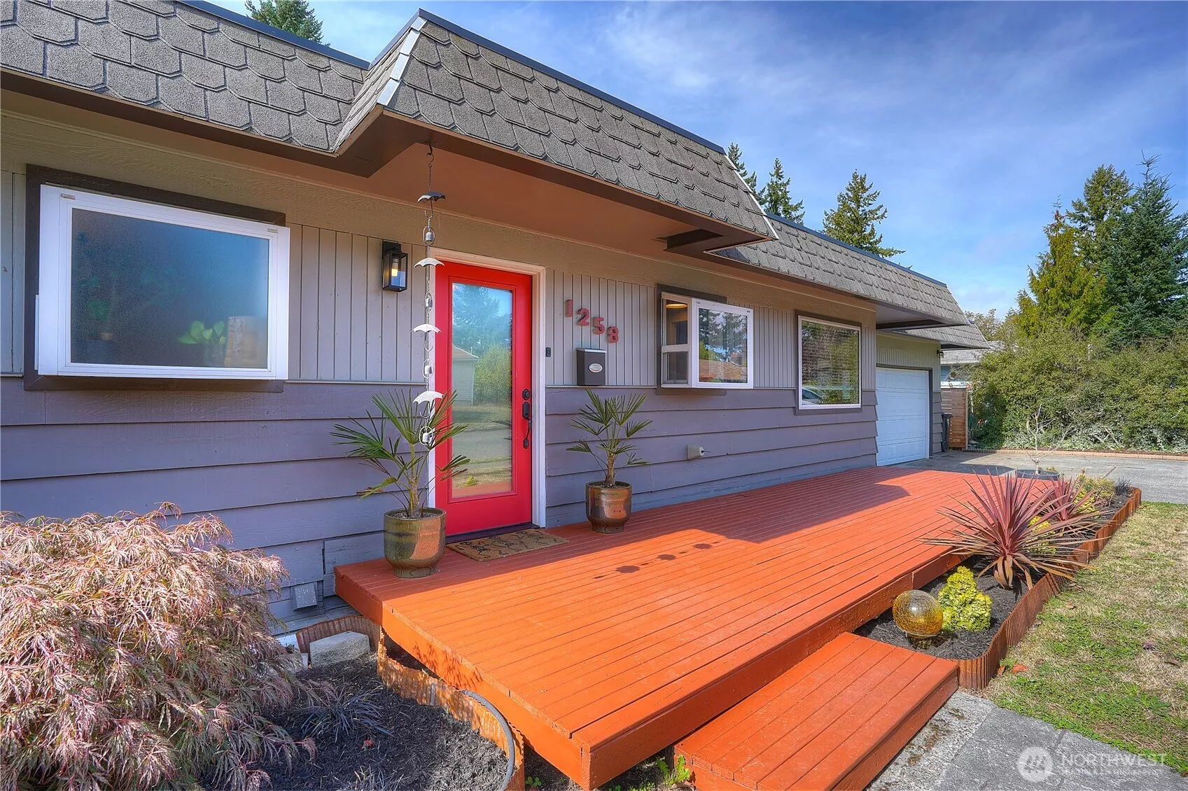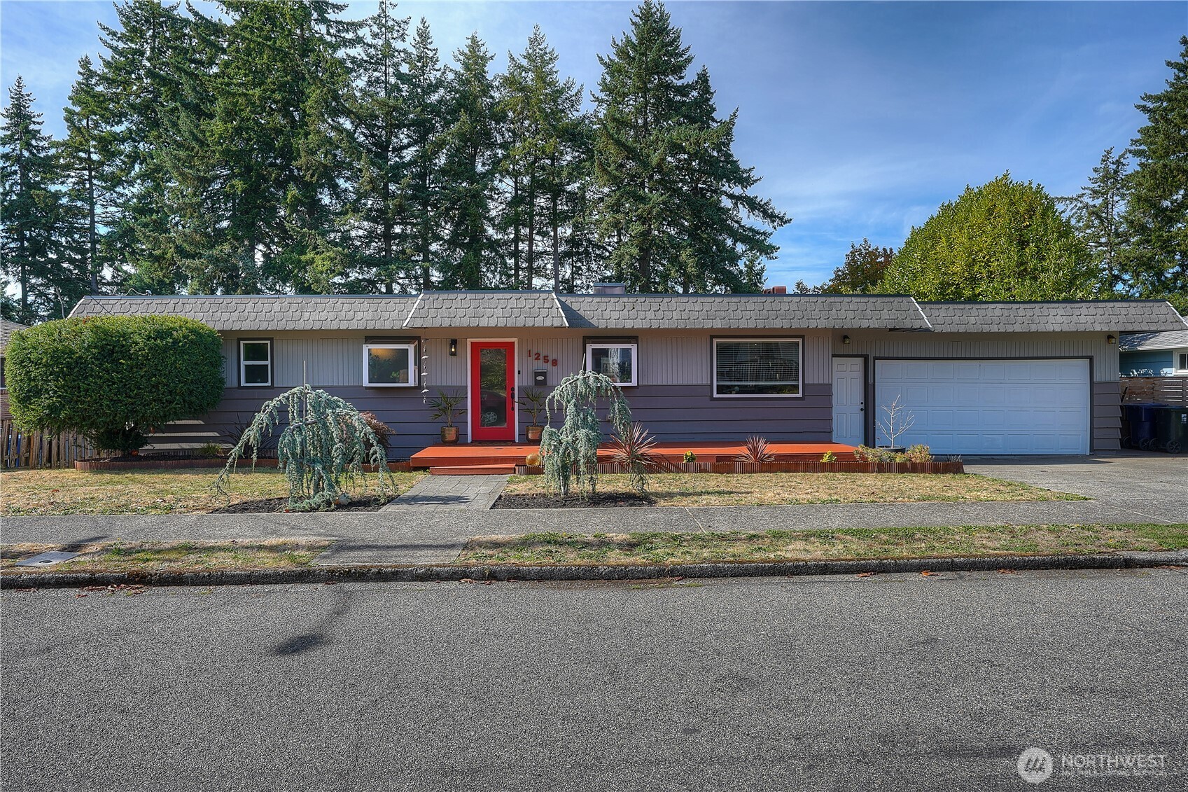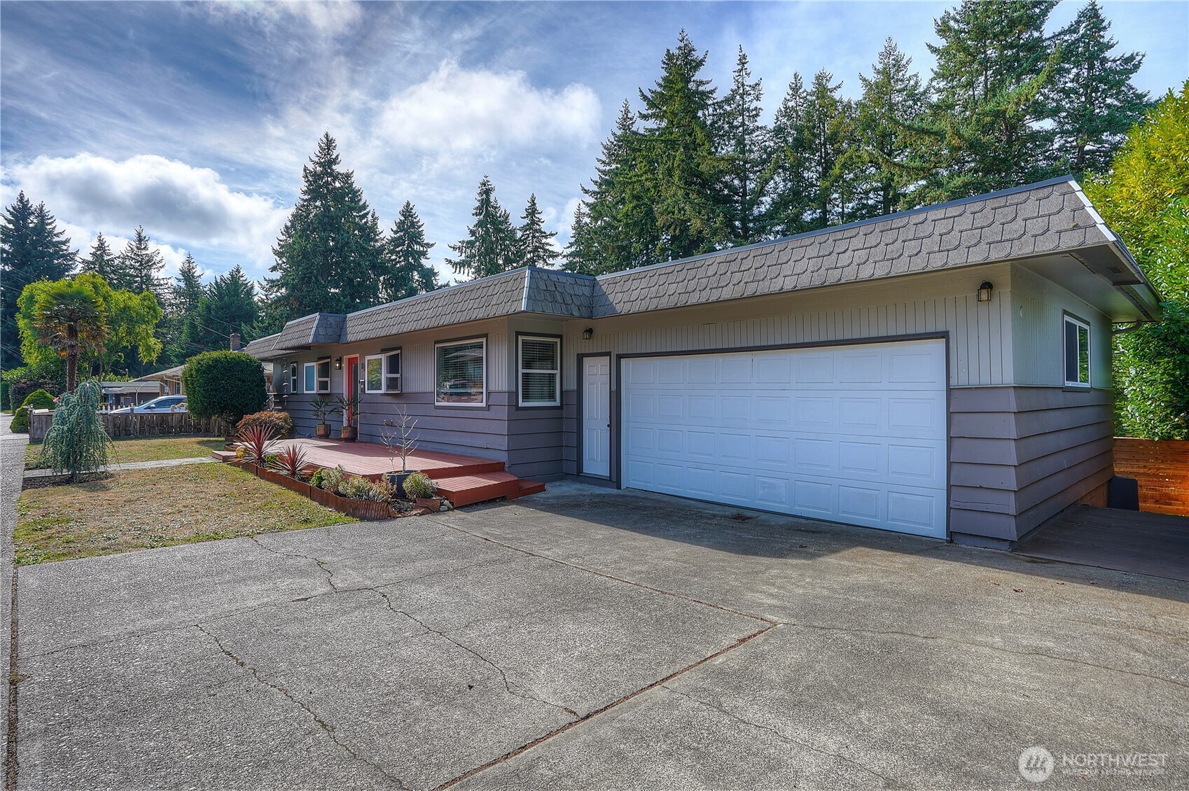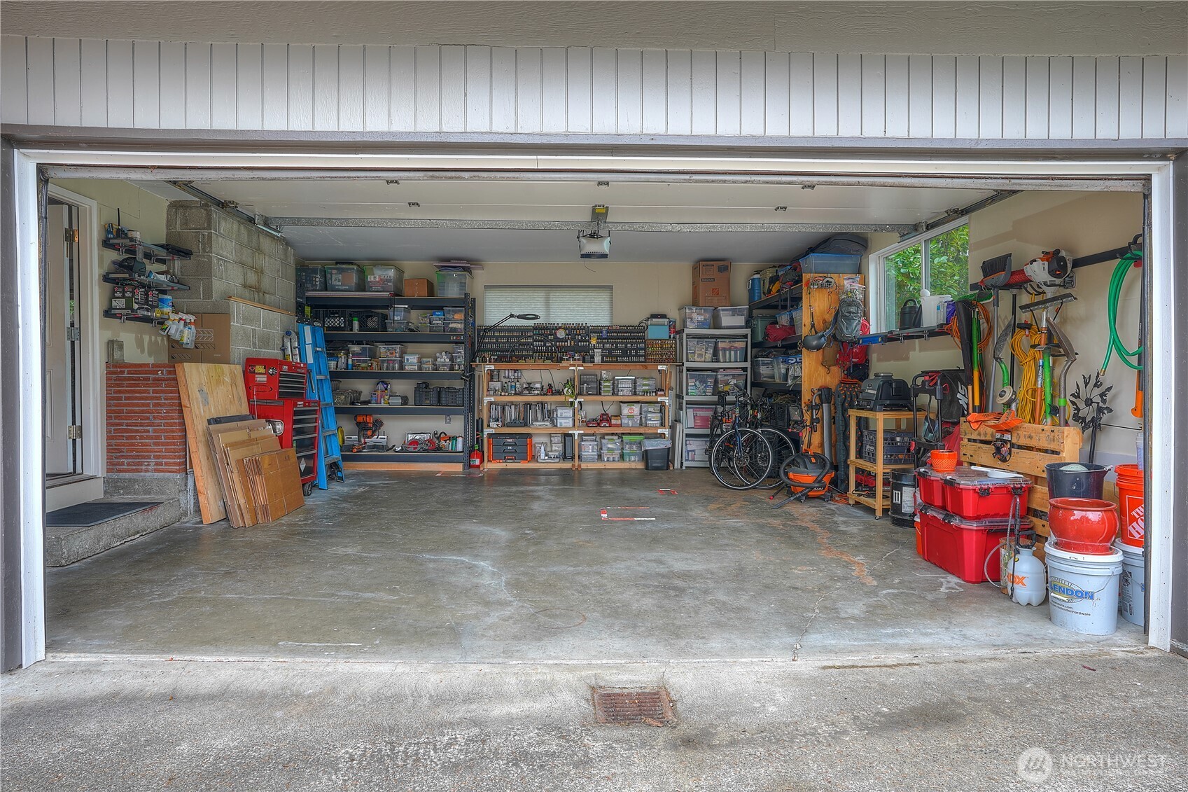
| 1258 Huson Drive Tacoma WA 98405 | |
| Price | $ 660,000 |
| Listing ID | 2443163 |
| Property Type | Single Family Residence |
| County | Pierce |
| Neighborhood | Central Tacoma |
| Beds | 4 |
| Baths | 3 |
| House Size | 2392 |
| Year Built | 1956 |
| Days on website | 75 |
Listed By:
Windermere Prof Partners
Description
Jewel tones accent this mid-century modern spacious single story home with full daylight basement. Kitchen has some upgrades with granite countertops, stainless steel sink & some appliances. The main floor features living/dining "L" with wood burning fireplace, primary bedroom with full en-suite bath & a separate walk-in closet, 2nd bedroom & a second full bath in hallway...slider doors lead out onto covered deck. The lower level features spacious family/recreation room, two additional bedrooms & a 3rd full bath...slider doors lead out onto the covered patio and adjacent terraced & fenced 1/2 yard for the youngers, littles & furries to securely run...beyond is an former sandpit area for future firepit or net ball games...
Financial Information
List Price: $ 660000
Taxes: $ 6861
Property Features
Appliances: Dishwasher(s), Disposal, Microwave(s), Refrigerator(s), Stove(s)/Range(s)
Basement: Daylight, Finished
Community Features: Playground
Direction Faces: East
Exterior Features: Wood Products
Fireplace Features: Wood Burning
Flooring: Carpet, Ceramic Tile, Concrete, Laminate
Foundation Details: Poured Concrete
Interior Or Room Features: Bath Off Primary, Ceiling Fan(s), Dining Room, Double Pane/Storm Window, Fireplace, Security System, Skylight(s), Walk-In Closet(s), Water Heater
Levels: One
Lot Features: Curbs, Paved, Sidewalk
Parking Features: Attached Garage, Driveway
Roof: Flat, Torch Down
School: Delong, Foss, Hunt
Security Features: Partially Fenced, Security System
Sewer: Available, Sewer Connected
Structure Type: House
Vegetation: Garden Space
Water Source: Public
School: Delong
School: Foss
School: Hunt
MLSAreaMajor: 26 - Central Tacoma
City: Tacoma
Subdivision Name: Central Tacoma
Listed By:
Windermere Prof Partners
253-565-1189




