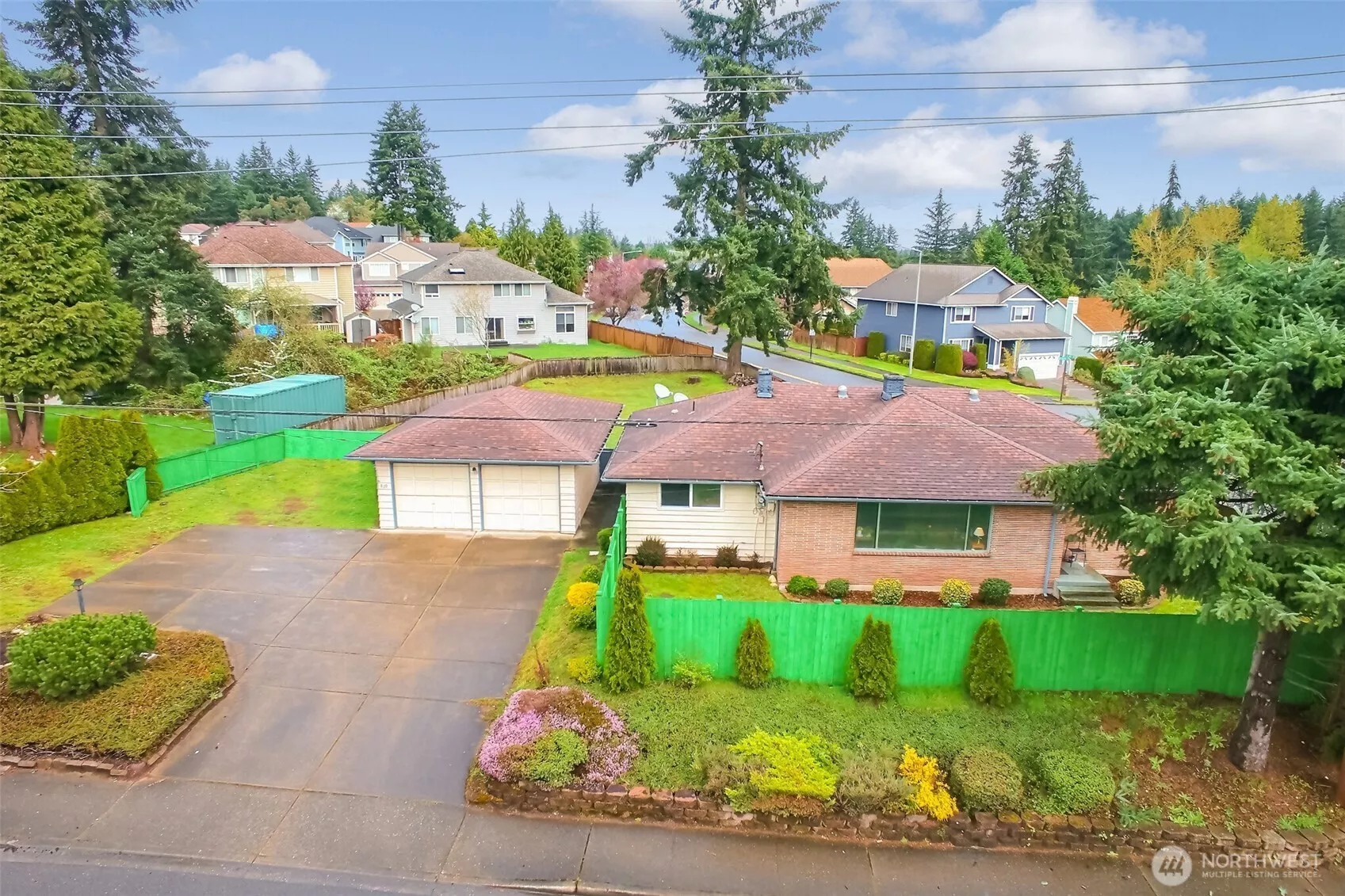
| 810 356th Street SW Federal Way WA 98023 | |
| Price | $ 549,800 |
| Listing ID | 2359358 |
| Property Type | Single Family Residence |
| County | King |
| Neighborhood | Campus Highlands |
| Beds | 3 |
| Baths | 2 |
| House Size | 1470 |
| Year Built | 1955 |
| Days on website | 166 |
Listed By:
Berkshire Hathaway HS NW
Description
Fresh interior paint! Location! Easy access to I-5 & Hways. Brick rambler on a 13,000+ sqft corner lot. Good size 3 bdrms & Dan/office, 2 full baths, Pergo floors in Living Rm, kitchen&hallway. cozy wood burning fireplace w/ brick accent wall. Large windows &2 Solar Tubes bring in natural light. The primary bd w/full bath & walk-in closet. D&O could be a potential 4th bdrm. Hallway bath(full)&2 junior bdrms on the other wing. Carpets in bdrms. Big Kitchen w/nook, New range/oven &New dishwasher. All appliances stay w/washer/dryer. The utility rm has wall of storage shelves. Fully fenced large yard, Potentially Access for Rv To Rear Yard. Gardening space. Detached oversized 2 Car Garage has shop space. 1 year Home warranty included. Must see!
Financial Information
List Price: $ 549800
Taxes: $ 4839
Property Features
Appliances: Dishwasher(s), Disposal, Dryer(s), Microwave(s), Refrigerator(s), Stove(s)/Range(s), Washer(s)
Exterior Features: Brick, Wood
Fireplace Features: Wood Burning
Flooring: Carpet, Ceramic Tile, Vinyl, Vinyl Plank
Foundation Details: Poured Concrete
Interior Or Room Features: Bath Off Primary, Dining Room, Double Pane/Storm Window, Security System, Walk-In Closet(s)
Levels: One
Lot Features: Corner Lot, Curbs, Paved, Sidewalk
Parking Features: Detached Garage, RV Parking
Roof: Composition
School: Enterprise Elem, Illahee Jnr High, Todd Beamer High
Security Features: Fully Fenced, Security System
Sewer: Sewer Connected
Structure Type: House
Vegetation: Garden Space
View: Territorial
Water Source: Public
School: Enterprise Elem
School: Todd Beamer High
School: Illahee Jnr High
MLSAreaMajor: 110 - Dash Point/Federal Way
City: Federal Way
Subdivision Name: Campus Highlands
Listed By:
Berkshire Hathaway HS NW
253-946-4000




