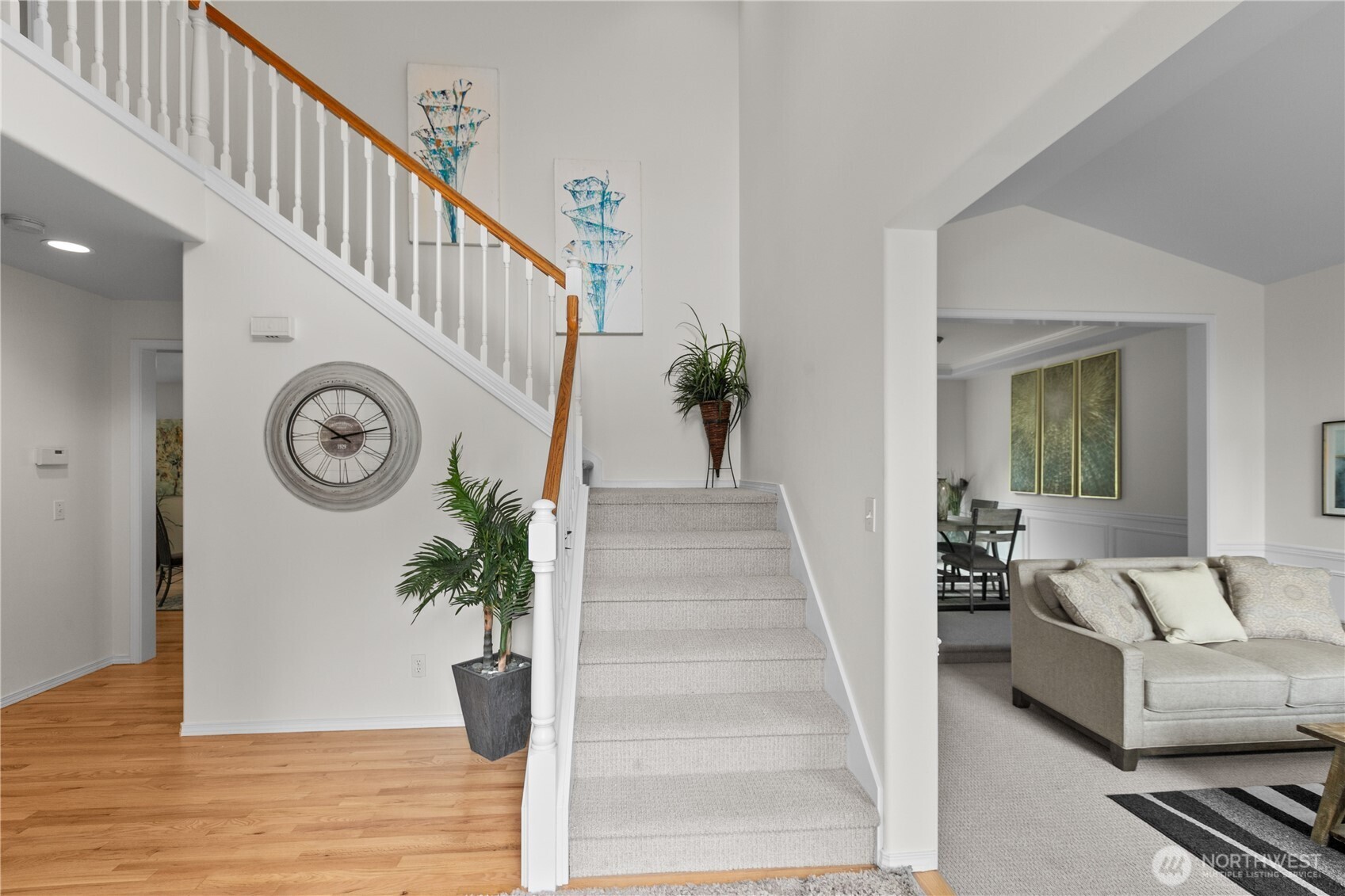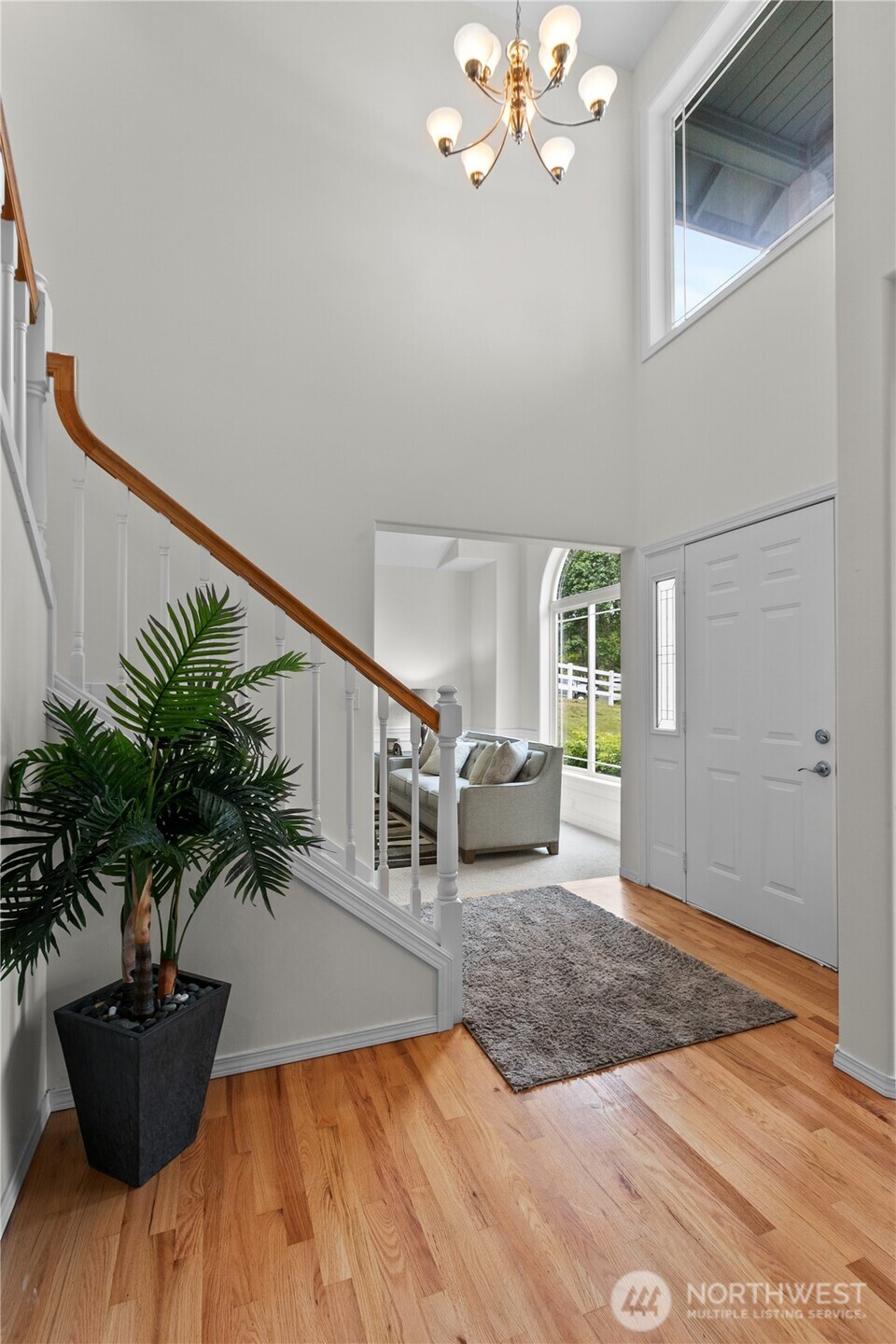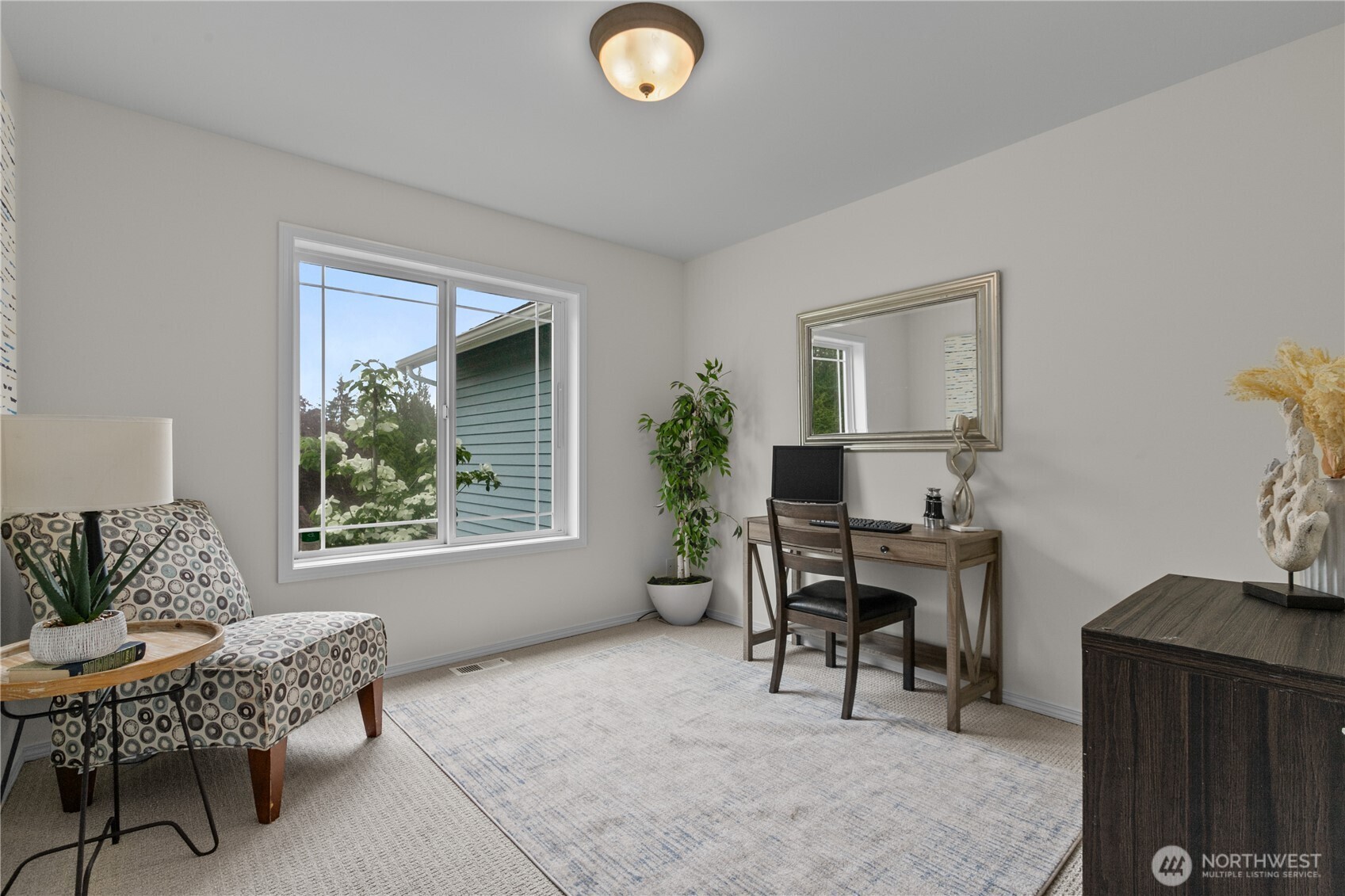
| 3112 219th Avenue SE Snohomish WA 98290 | |
| Price | $ 1,150,000 |
| Listing ID | 2356276 |
| Property Type | |
| County | Snohomish |
| Neighborhood | Dubuque |
| Beds | 4 |
| Baths | 2 Full 1 Half |
| House Size | 2674 |
| Year Built | 2002 |
| Lot Size | 5 |
| Days on website | 7 |
Listed By:
Lake & Company
Description
Welcome to your peaceful country retreat - where natural beauty meets modern living. Lovely 4+ BR home on 5 park-like acres - located in Thunder Ridge, a private cul-de-sac comm. Prop. backs to 100's of acres of state land. Main floor features a welcoming foyer, private den/office, formal living & dining rms, & an open-concept chef's kitchen w/island, eating nook & large great room. Upstairs: 4 bdrms & 2 full baths, including luxurious primary suite w/soaking tub, separate shower & walk-in closet. 3 car garage w/ shop space, plus RV area, & wired for generator. All new exterior/interior paint, carpet, plank flooring & refinished oak hardwoods. Step outside to enjoy the serene walking trails, a meandering creek, in your own private paradise.
Financial Information
List Price: $ 1150000
Taxes: $ 7750
Property Features
Elementary School: Machias Elem
Exterior Features: Stone, Wood
Fee Frequency: Annually
Fireplace Features: Gas
Flooring: Carpet, Ceramic Tile, Hardwood, Vinyl, Vinyl Plank
Foundation Details: Poured Concrete
High School: Snohomish High
Interior Or Room Features: Bath Off Primary, Ceramic Tile, Dining Room, Double Pane/Storm Window, Fireplace, Skylight(s), Walk-In Pantry, Water Heater
Levels: Two
Lot Features: Adjacent to Public Land, Cul-De-Sac, Dead End Street, Paved
Middle Or Junior School: Centennial Mid
Parking Features: Attached Garage, RV Parking
Property Condition: Good
Roof: Composition
Sewer: Septic Tank
Structure Type: House
Vegetation: Brush, Fruit Trees, Garden Space, Wooded
View: Mountain(s)
Water Source: Individual Well
Elementary School: Machias Elem
High School: Snohomish High
Middle Or Junior School: Centennial Mid
MLS Area Major: 760 - Northeast Snohomish?
City: Snohomish
Subdivision Name: Dubuque
Association Fee: 500
Listed By:
Lake & Company
206-527-1777




