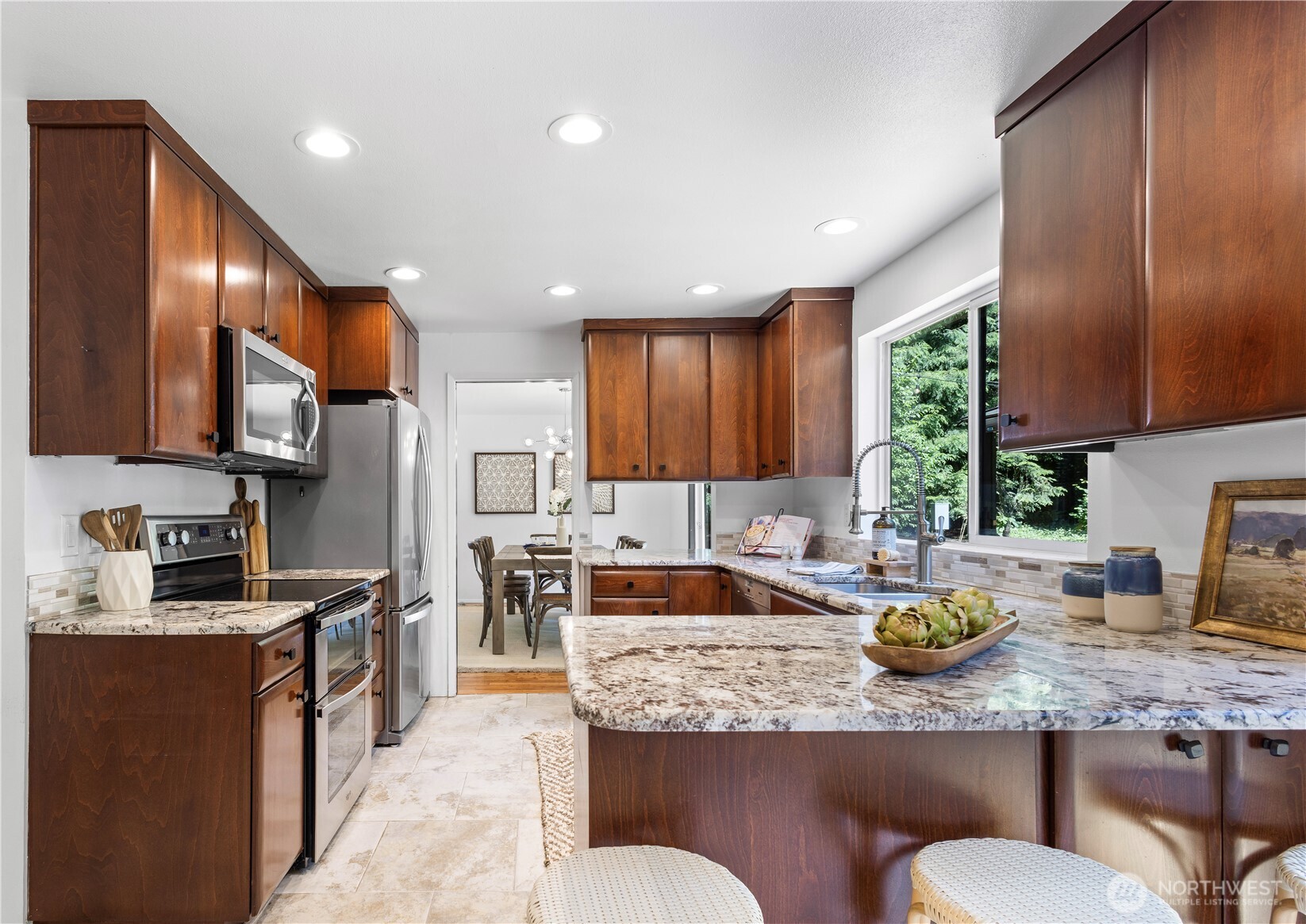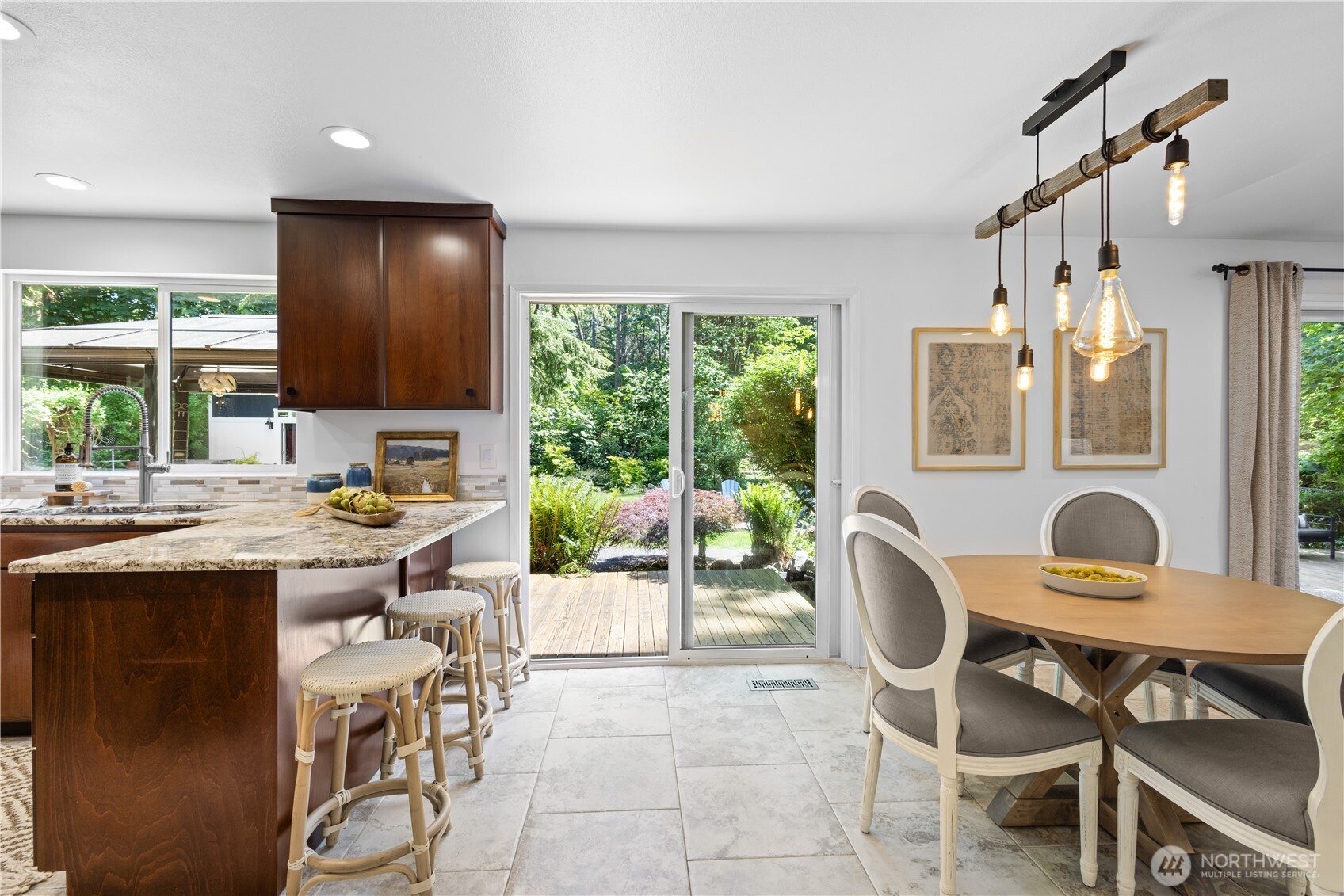
| 15052 253rd Avenue SE Issaquah WA 98027 | |
| Price | $ 1,500,000 |
| Listing ID | 2389492 |
| Property Type | Single Family Residence |
| County | King |
| Neighborhood | Mirrormont |
| Beds | 4 |
| Baths | 1 Full 1 Half |
| House Size | 3170 |
| Year Built | 1969 |
| Days on website | 6 |
Listed By:
Windermere Bellevue Commons
Description
Discover your dream home in sought-after Mirrormont on a rare flat lot! This updated 4+ bdrm sits on a lush .83-acre lot backing to the community park. Enjoy formal living/dining, a family room w/ gas fireplace, chef’s kitchen w/ cherry cabinets & marble counters & a main-level office. Upstairs offers an ensuite primary w/ walk-in closet, 3 bedrooms & 2 versatile flex rooms perfect for guests, hobbies or extra sleeping quarters. Relax outdoors on the entertaining deck w/ gazebo, unwind in the hot tub, or play in the flat, grassy yard. Recent upgrades include a 40-year metal roof, automatic generator, tankless water heater, mesh WiFi, finished studio, workshop & RV parking. Access to trails, pea patch, & Mirrormont Country Club!
Financial Information
List Price: $ 1500000
Taxes: $ 10398
Property Features
Appliances: Dishwasher(s), Disposal, Double Oven, Dryer(s), Microwave(s), Refrigerator(s), Stove(s)/Range(s), Washer(s)
Community Features: Park
Exterior Features: Brick, Wood
Fireplace Features: Gas
Flooring: Ceramic Tile, Hardwood, Laminate, Slate
Foundation Details: Poured Concrete
Interior Or Room Features: Bath Off Primary, Ceramic Tile, Dining Room, Double Pane/Storm Window, Fireplace, Hot Tub/Spa, Laminate, Security System, Walk-In Pantry, Water Heater
Levels: Two
Lot Features: Paved
Parking Features: Attached Garage, RV Parking
Property Condition: Very Good
Roof: Metal, See Remarks
School: Liberty Snr High, Maple Hills Elem, Maywood Mid
Security Features: Partially Fenced, Security System
Sewer: Septic Tank
Structure Type: House
Vegetation: Fruit Trees, Garden Space
Water Source: Community
School: Maple Hills Elem
School: Liberty Snr High
School: Maywood Mid
MLSAreaMajor: 500 - East Side/South of I-90
City: Issaquah
Subdivision Name: Mirrormont
Listed By:
Windermere Bellevue Commons
425-462-8000




