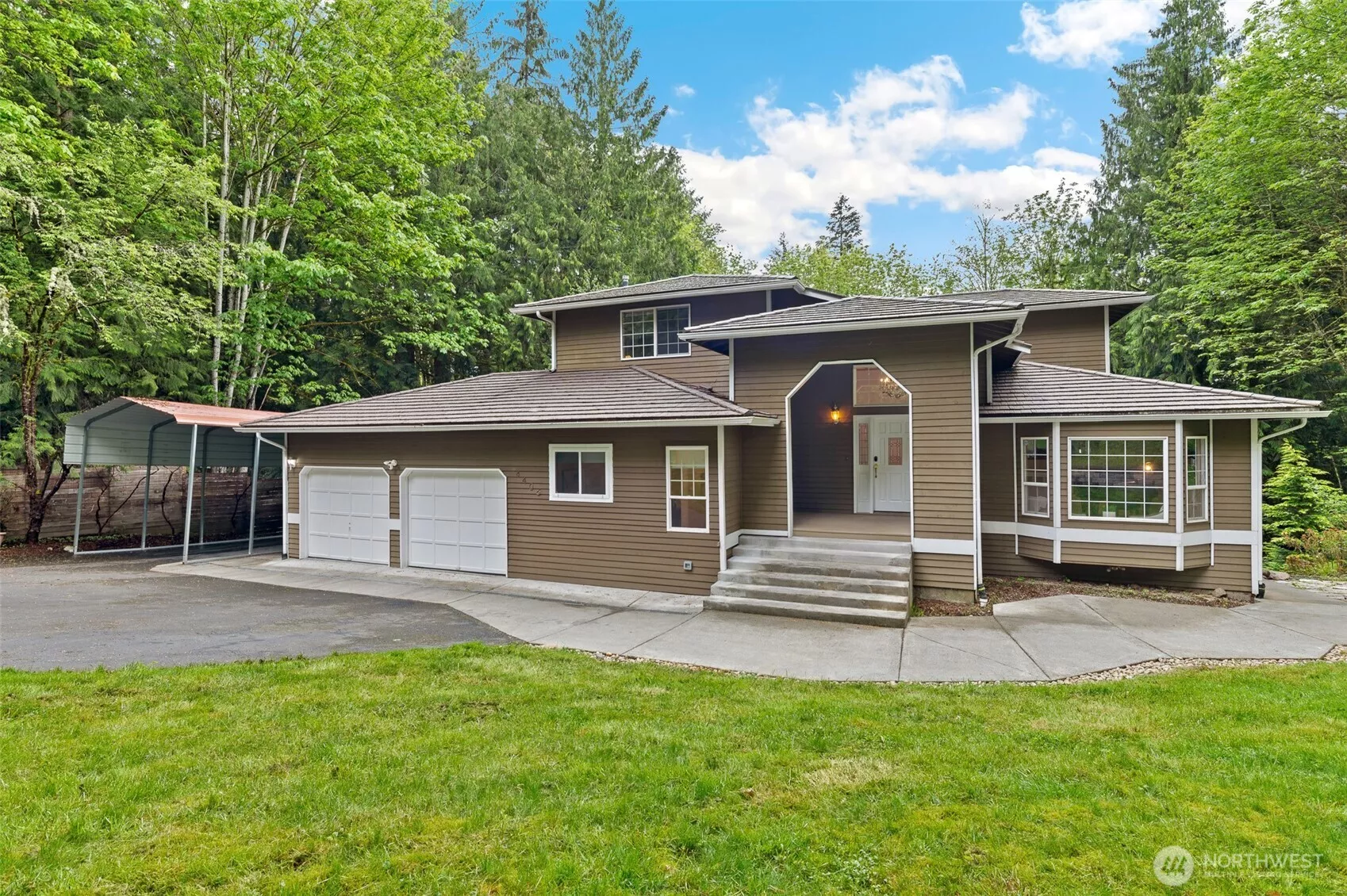
| 4406 270th Avenue NE Redmond WA 98053 | |
| Price | $ 1,249,500 |
| Listing ID | 2370009 |
| Property Type | Single Family Residence |
| County | King |
| Neighborhood | Redmond |
| Beds | 3 |
| Baths | 2 Full 1 Half |
| House Size | 2690 |
| Year Built | 1991 |
| Lot Size | 1 |
| Days on website | 126 |
Listed By:
Keller Williams Eastside
Description
Welcome Home to this light & bright custom treasure. Tucked back on 1+ acre property yet mins to Redmond or Sammamish, the setting is peaceful w/unmatched privacy. Surrounded by woods, yet in middle of a clearing for tons of light through the many windows. Stunning vaulted ceiling entry w/grand staircase & formal LR. Kitchen overlooks expansive property~watch deer frolic. Great for entertaining w/large family room, formal DR, open kitchen & partially covered deck. Spacious primary w/5 pc travertine bath & double showers. Covered carport for RV & boat~220 plugs in garage for RV/electric charging. Phenomenal value! Currently least expensive single-family home in Redmond over 2,000sq ft! Don't miss! Get in before fall!
Financial Information
List Price: $ 1249500
Taxes: $ 9509
Property Features
Appliances: Dishwasher(s), Disposal, Dryer(s), Microwave(s), Refrigerator(s), Stove(s)/Range(s), Washer(s)
Direction Faces: West
Exterior Features: Wood
Fee Frequency: Not Applicable
Fireplace Features: Gas
Flooring: Ceramic Tile, Laminate, Vinyl Plank
Interior Or Room Features: Bath Off Primary, Dining Room, Double Pane/Storm Window, Fireplace, French Doors, Jetted Tub, Skylight(s), Vaulted Ceiling(s), Walk-In Closet(s), Walk-In Pantry, Water Heater, Wired for Generator
Levels: Two
Lot Features: Dead End Street, Paved, Secluded
Parking Features: Attached Garage, Detached Carport, Driveway, RV Parking
Property Condition: Good
Roof: Metal
School: Carnation Elem, Cedarcrest High, Tolt Mid
Security Features: Partially Fenced
Sewer: Septic Tank
Structure Type: House
Vegetation: Garden Space, Wooded
View: Territorial
Water Source: Public
School: Carnation Elem
School: Cedarcrest High
School: Tolt Mid
MLSAreaMajor: 550 - Redmond/Carnation
City: Redmond
Subdivision Name: Redmond
Listed By:
Keller Williams Eastside
425-285-3200




