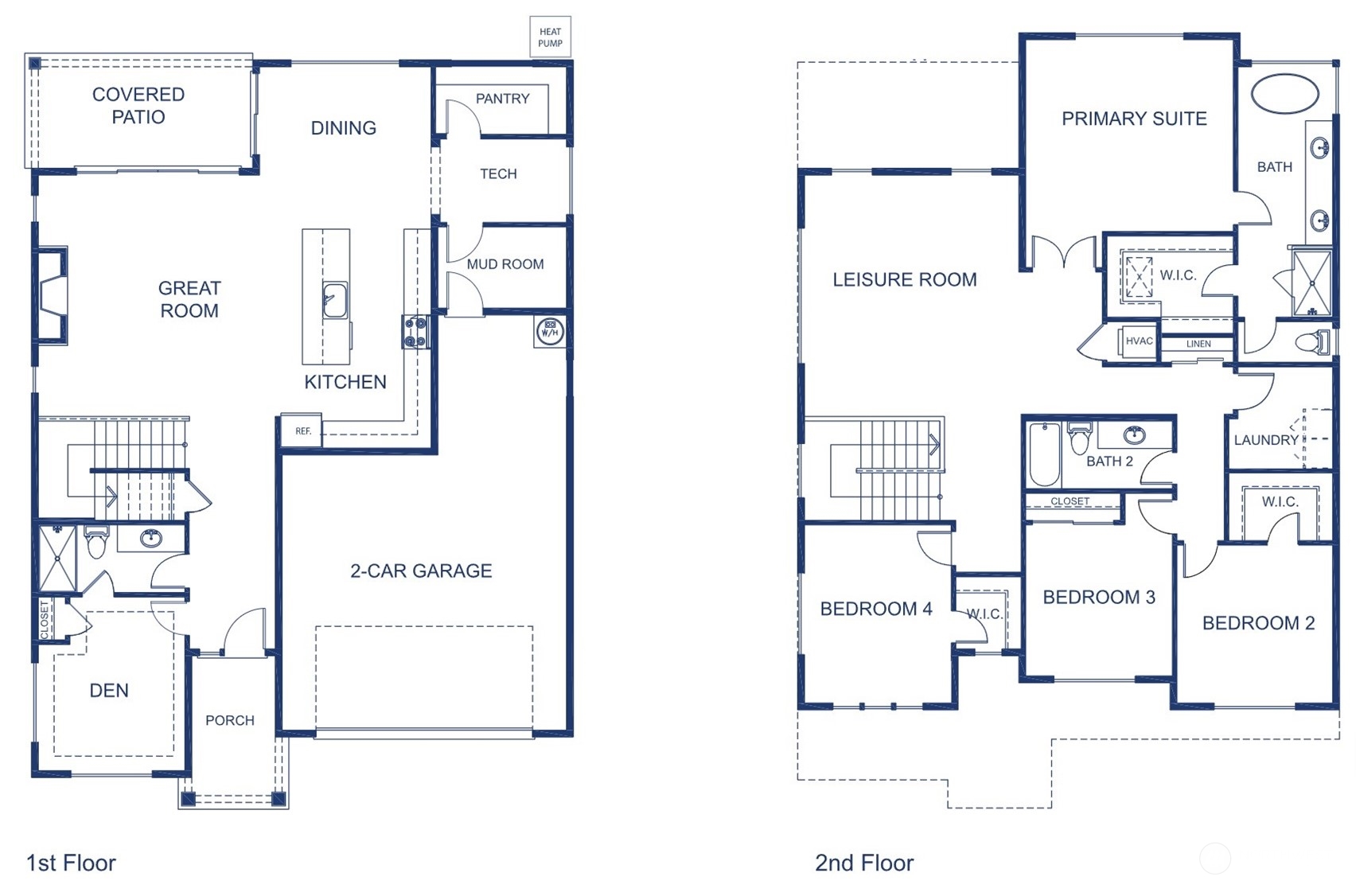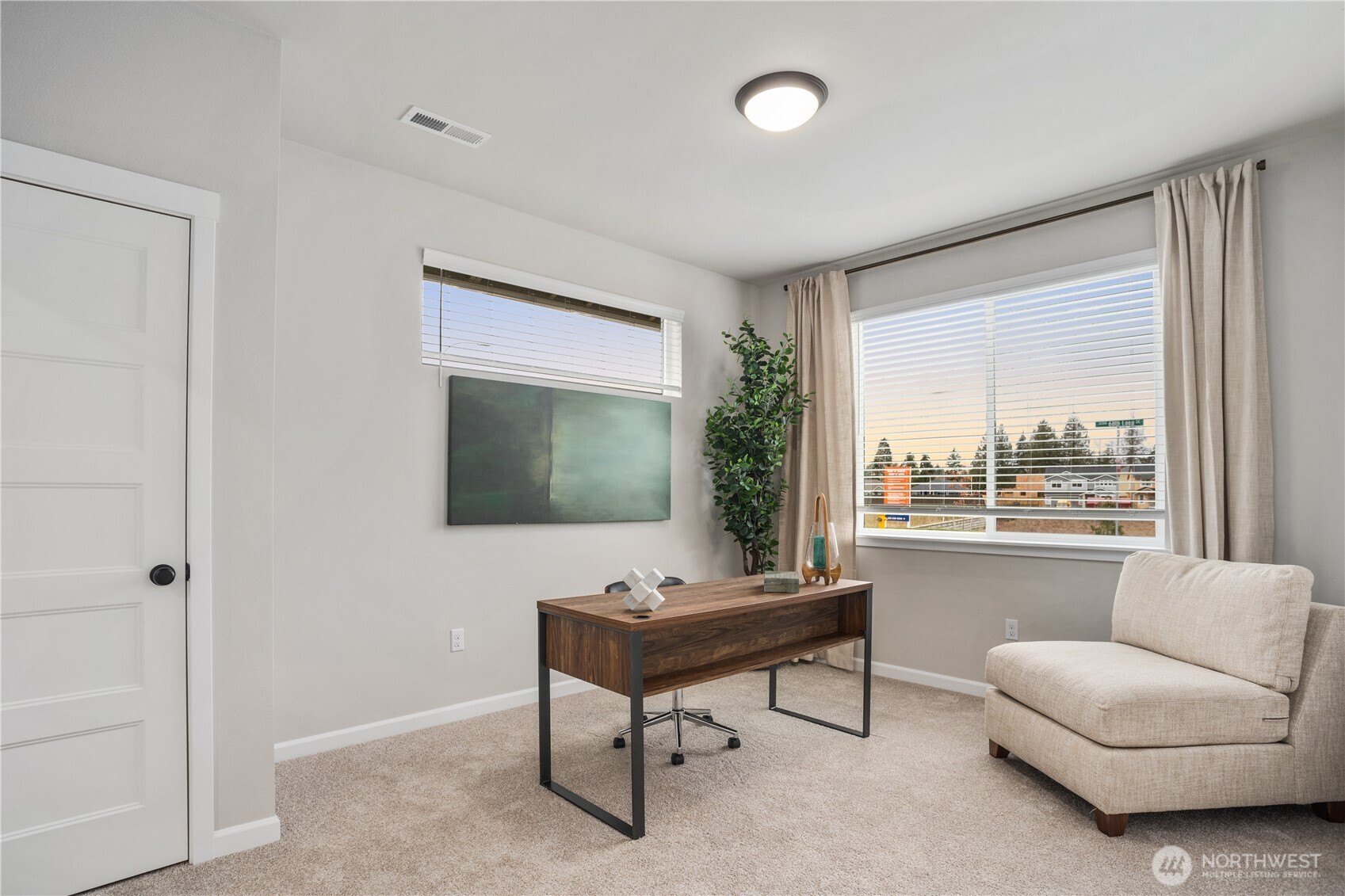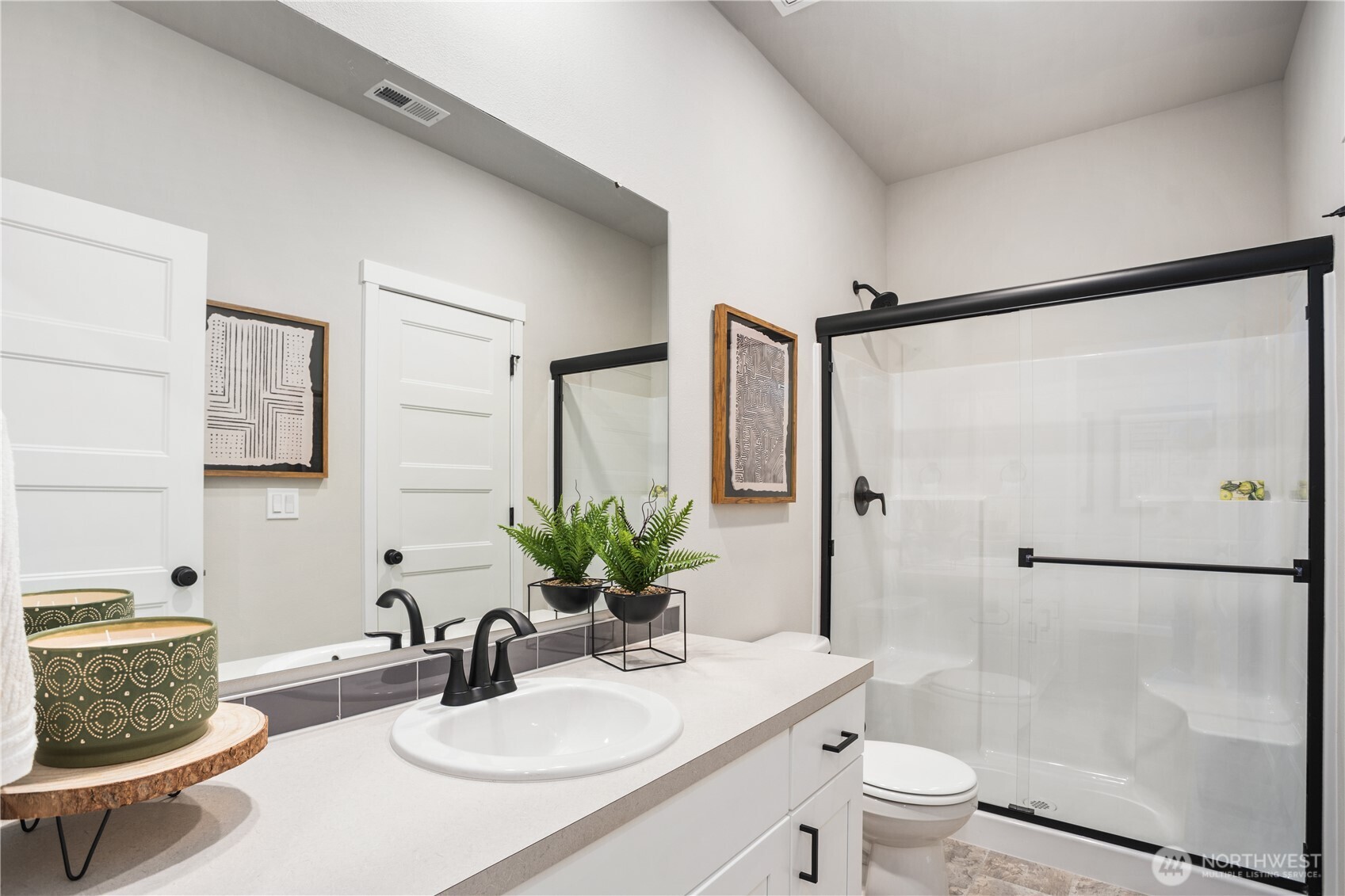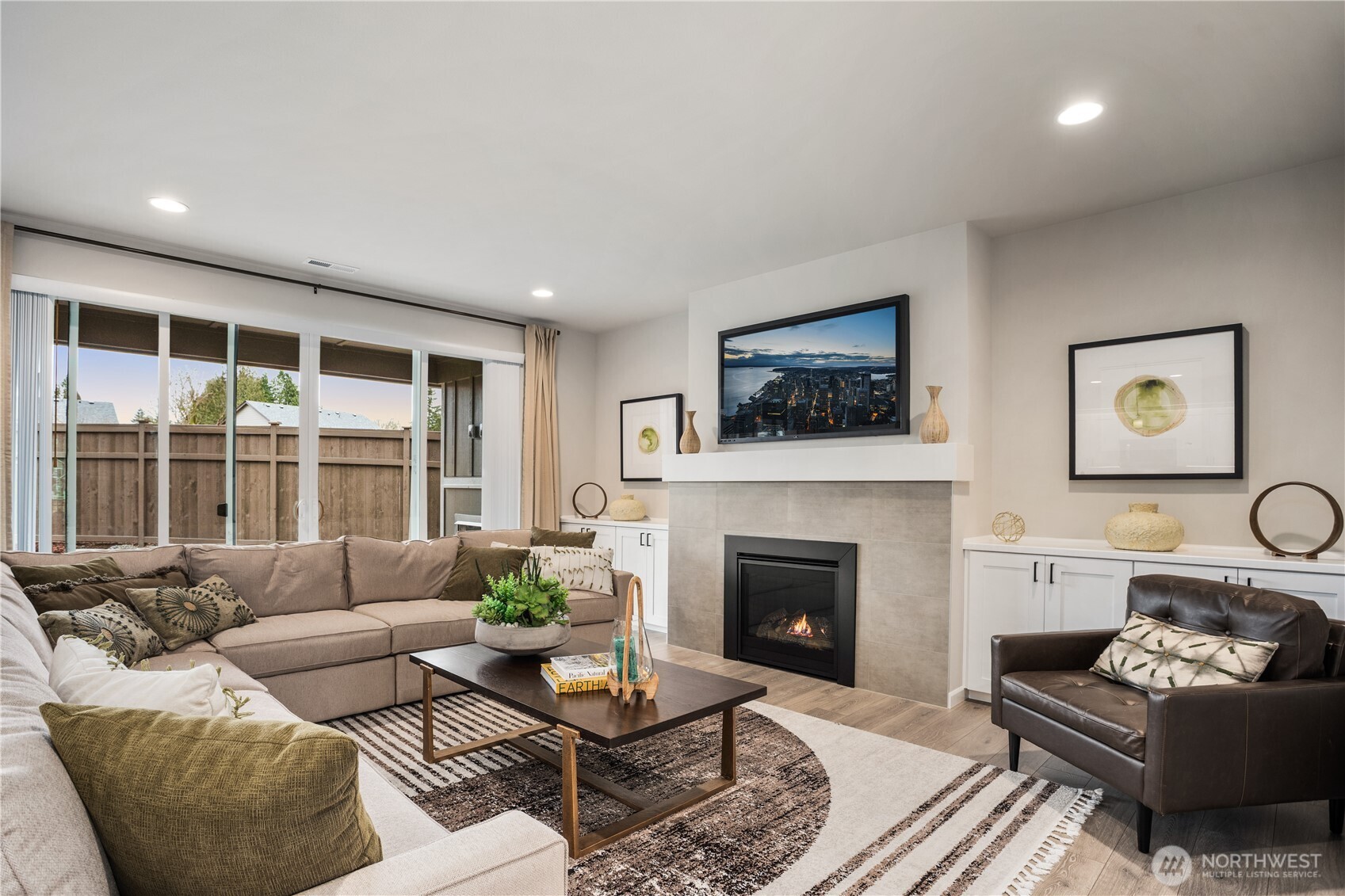
| Unit 10 16712 8th Avenue Ct E Spanaway WA 98387 | |
| Price | $ 700,125 |
| Listing ID | 2323838 |
| Property Type | Single Family Residence |
| County | Pierce |
| Neighborhood | Spanaway |
| Beds | 4 |
| Baths | 2 |
| House Size | 3019 |
| Year Built | 2025 |
| Days on market | 53 |
Listed By:
eXp Realty
Description
$28,000 YOUR WAY !! VA LOANS receive 2-1 buydown starting at 4.5% and all closing cost paid MOVE IN FOR $0 with preferred lender Introducing the sought after Cedar Plan by Soundbuilt Homes. This fantastic floorplan is enhanced by high end specs found in Phase 2 of the Landing at Spanaway Lake. kitchen w/ large island w/ granite or quart counter tops open to the great room & is serviced by a large walk-in pantry & mud room from garage, den w/ closet & attached 3/4 bath & covered patio complete main floor. Upstairs opens up to a nice loft and 4 bdr including a lovely primary suite with 5 piece bath and free standing soaking tub.3cm slab counters throughout, open railings and extensive solid flooring are a few features to set this home apart.
Financial Information
List Price: $ 700125
Property Features
Appliances: Dishwasher(s), Microwave(s), Stove(s)/Range(s)
Community Features: CCRs, Playground
Direction Faces: East
Exterior Features: Cement Planked
Fee Frequency: Monthly
Fireplace Features: Gas
Flooring: Carpet, Laminate, Vinyl
Foundation Details: Poured Concrete
Interior Or Room Features: Bath Off Primary, Fireplace, Laminate, Water Heater
Levels: Two
Lot Features: Curbs, Paved, Sidewalk
Parking Features: Attached Garage
Property Condition: Very Good
Roof: Composition
Sewer: Sewer Connected
Structure Type: House
Water Source: Public
MLSAreaMajor: 99 - Spanaway
City: Spanaway
Subdivision Name: Spanaway
Association Fee: 42
Listed By:
eXp Realty
888-317-5197




