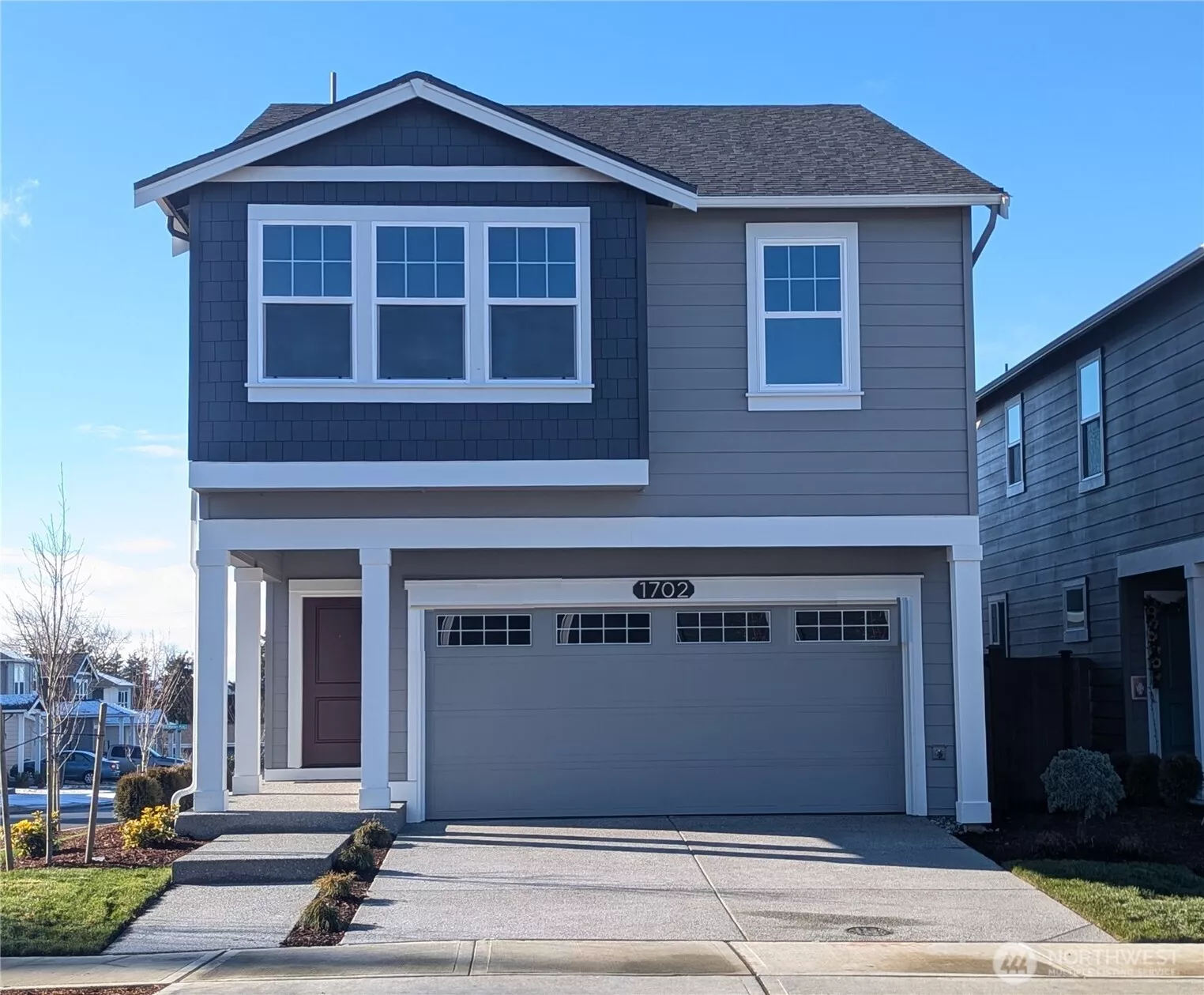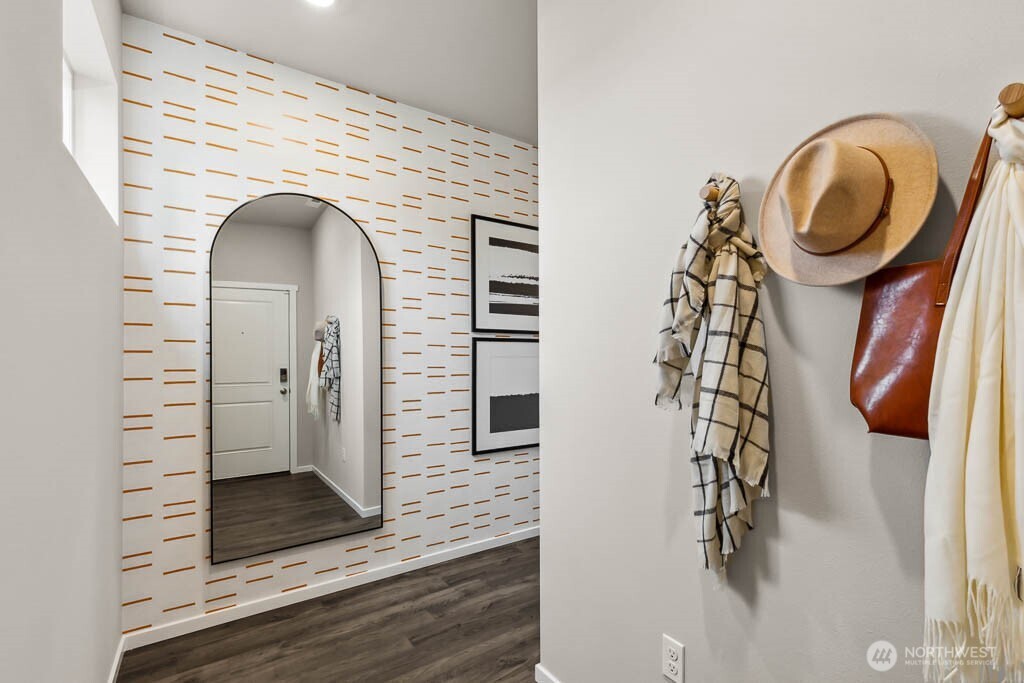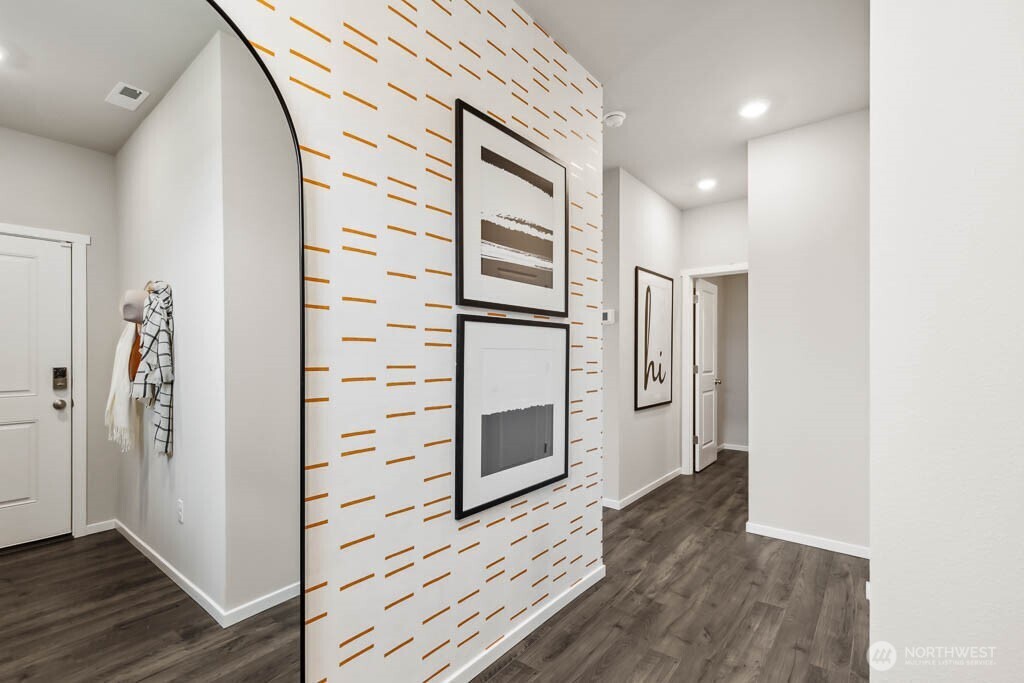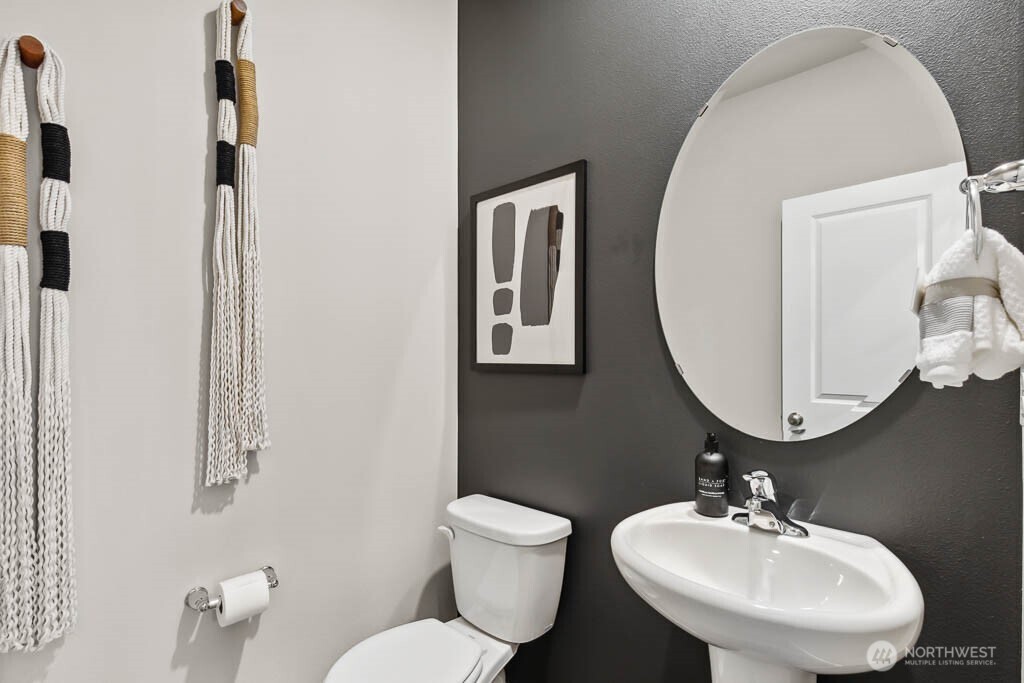
| Unit 74 1709 Noble Avenue Snohomish WA 98290 | |
| Price | $ 724,995 |
| Listing ID | 2393213 |
| Property Type | Single Family Residence |
| County | Snohomish |
| Neighborhood | Snohomish |
| Beds | 3 |
| Baths | 1 Full 1 Half |
| House Size | 1720 |
| Year Built | 2025 |
| Days on website | 67 |
Listed By:
D.R. Horton
Description
The Birkdale at Woodberry Hills by D.R. Horton! This smart floor plan offers open concept living on main floor, making great room, dining area & kitchen accessible to all. The kitchen has plenty of space for preparing dishes with center island. Before heading to the upper floor, a walk-in pantry & powder room are found. Upper floor boasts primary suite w/private bath & large walk-in closet and a loft with 3 amazing windows that fill the area with light. Two additional bedrooms, a full bath and utility room complete the upper level. Built-in Smart Home Features! *Buyers must register their broker on first visit, including open houses. Greenbelt Homesite!
Financial Information
List Price: $ 724995
Property Features
Appliances: Dishwasher(s), Disposal, Microwave(s), Stove(s)/Range(s)
Community Features: CCRs
Direction Faces: West
Exterior Features: Cement Planked
Fee Frequency: Monthly
Flooring: Carpet, Laminate, Vinyl
Foundation Details: Poured Concrete
Interior Or Room Features: Bath Off Primary, Dining Room, Double Pane/Storm Window, Loft, Walk-In Pantry, Water Heater
Levels: Two
Lot Features: Curbs, Open Space, Paved, Sidewalk
Parking Features: Attached Garage
Property Condition: Under Construction
Roof: Composition
School: Centennial Mid, Central Elem, Snohomish High
Security Features: Fully Fenced
Sewer: Sewer Connected
Structure Type: House
View: Territorial
Water Source: Public
School: Central Elem
School: Snohomish High
School: Centennial Mid
MLSAreaMajor: 750 - East Snohomish County
City: Snohomish
Subdivision Name: Snohomish
Association Fee: 90
Listed By:
D.R. Horton
425-821-3400




