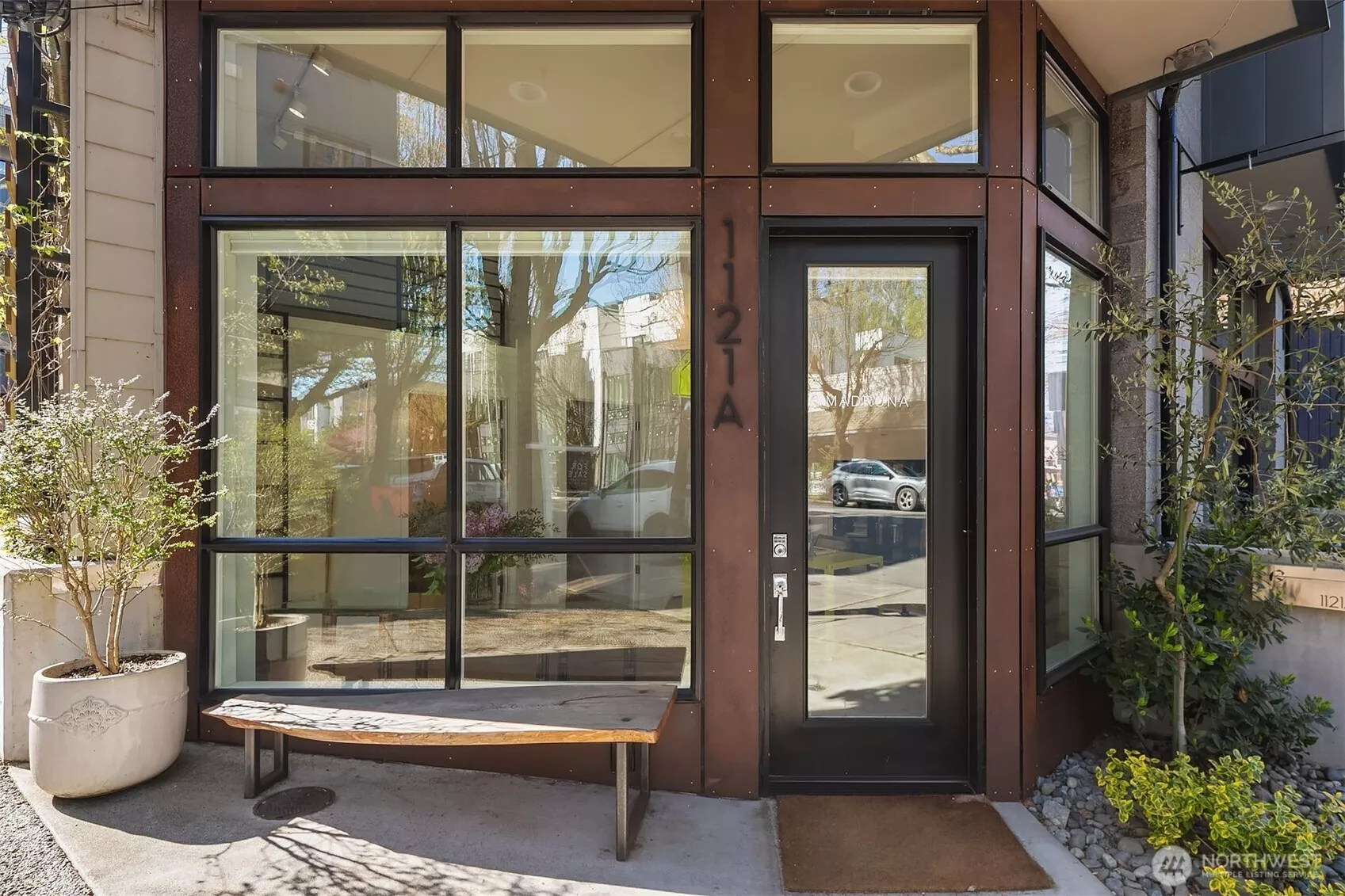
| Unit A 1121 34th Avenue Seattle WA 98122 | |
| Price | $ 1,245,000 |
| Listing ID | 2363628 |
| Property Type | |
| County | King |
| Neighborhood | Madrona |
| Beds | 2 |
| Baths | Full 1 Half |
| House Size | 1402 |
| Year Built | 2018 |
| Days on website | 11 |
Listed By:
Quorum Real Estate/Madison Inc
Description
Rarely available townhouse with zoned Commercial street-level space. Maximum natural light corner location. Architect designed Built Green construction unable to duplicate at this price point today. Four floors reminiscent of famous brownstones reimagined for modern tastes. Opportunity to engage in retail activity along vibrant business corridor on "Main Street" in Madrona Park village. Floors above: 2nd is living, dining, kitchen; 3rd is bedrooms; 4th--a spectacular rooftop deck. Every level an outlook to trees. Floor-to-ceiling windows shielded by cell shades and diaphanous white cotton Voile draperies. Wide plank oak flooring, stunning kitchen, honed Carrara,Ice White quartz. Brand savvy Bertazzoni,Fischer/Paykel,Bosch,Daiken,Electrolux.
Financial Information
List Price: $ 1245000
Taxes: $ 9504
Property Features
Appliances: Disposal, See Remarks
Direction Faces: East
Elementary School: Seattle Public Sch
Exterior Features: See Remarks
Fee Frequency: Monthly
Flooring: Carpet, Ceramic Tile, Engineered Hardwood, Other, See Remarks
Foundation Details: See Remarks
Green Building Verification Type: Built Green™
High School: Seattle Public Sch
Interior Or Room Features: Bath Off Primary, Ceramic Tile, Loft, Water Heater
Levels: Multi/Split
Lot Features: Curbs, Paved, Sidewalk
Middle Or Junior School: Seattle Public Sch
Property Condition: Good
Roof: Flat
Sewer: Sewer Connected
Structure Type: Townhouse
View: See Remarks
Water Source: Public
Elementary School: Seattle Public Sch
High School: Seattle Public Sch
Middle Or Junior School: Seattle Public Sch
MLS Area Major: 390 - Central Seattle
City: Seattle
Subdivision Name: Madrona
Association Fee: 420
Listed By:
Quorum Real Estate/Madison Inc
206-947-1700




