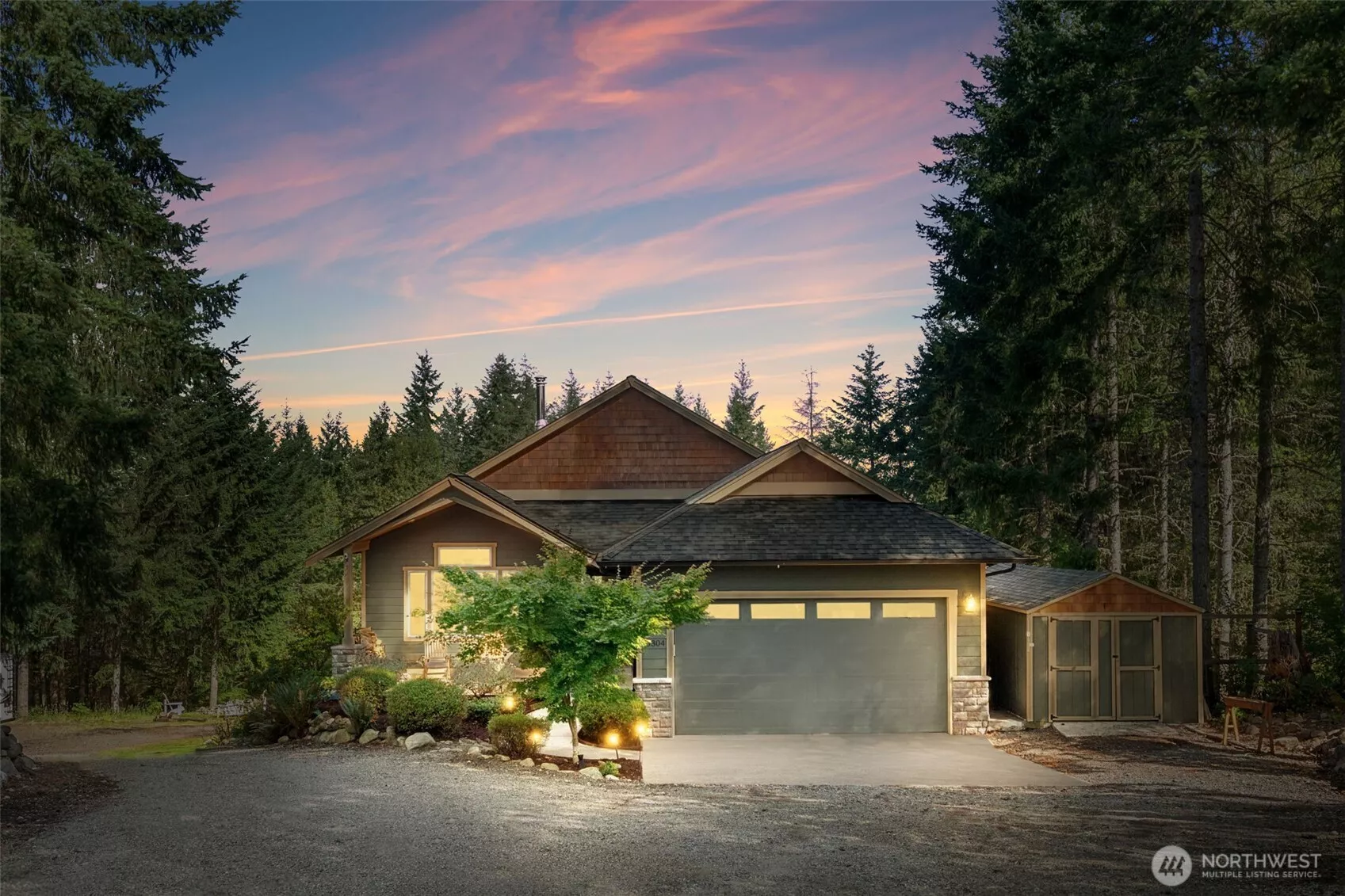
| 16304 Ap Tubbs Road E Buckley WA 98321 | |
| Price | $ 949,000 |
| Listing ID | 2368107 |
| Property Type | Single Family Residence |
| County | Pierce |
| Neighborhood | Buckley |
| Beds | 3 |
| Baths | 2 |
| House Size | 2483 |
| Year Built | 2017 |
| Lot Size | 5 |
| Days on website | 67 |
Listed By:
John L. Scott R.E. Lake Tapps
Description
Daylight basement rambler on 5 private acres in gated Carbon River Highlands. Nearly 2,500 Sq. Ft. w/ 3 bdrms, office & 2.75 baths. Open layout w/ wood stove, kitchen w/ quartz counters, SS appliances, large island, & deck with stunning views. Main level features owner’s suite w/ 2 closets & spa-like bath, office, bdrm, full bath & laundry. Downstairs: oversized bdrm w/ walk-in, full bath, 2nd utility, pellet stove, sauna, & tons of storage. 3-car garage (2 up, 1 down), tool shed, fenced deer-proof garden, RV parking w/ 30 amp hookup, & wired for generator!
Financial Information
List Price: $ 949000
Taxes: $ 9428
Property Features
Appliances: Dishwasher(s), Disposal, Dryer(s), Microwave(s), Refrigerator(s), Stove(s)/Range(s), Washer(s)
Basement: Finished
Community Features: CCRs, Gated
Exterior Features: Cement/Concrete, Stone, Wood
Fee Frequency: Monthly
Fireplace Features: Pellet Stove, Wood Burning
Flooring: Ceramic Tile, Laminate
Foundation Details: Poured Concrete
Interior Or Room Features: Bath Off Primary, Built-In Vacuum, Ceiling Fan(s), Dining Room, Double Pane/Storm Window, Fireplace, Sauna, Water Heater
Levels: One
Lot Features: Open Space, Paved, Secluded
Parking Features: Attached Garage, RV Parking
Roof: Composition
School: Glacier Middle Sch, White River High, Wilkeson Elem
Security Features: Security Gate
Sewer: Septic Tank
Structure Type: House
Vegetation: Garden Space, Wooded
View: Mountain(s), Territorial
Water Source: Individual Well
School: Wilkeson Elem
School: White River High
School: Glacier Middle Sch
MLSAreaMajor: 111 - Buckley/South Prairie
City: Buckley
Subdivision Name: Buckley
Association Fee: 67
Listed By:
John L. Scott R.E. Lake Tapps
253-863-4406




