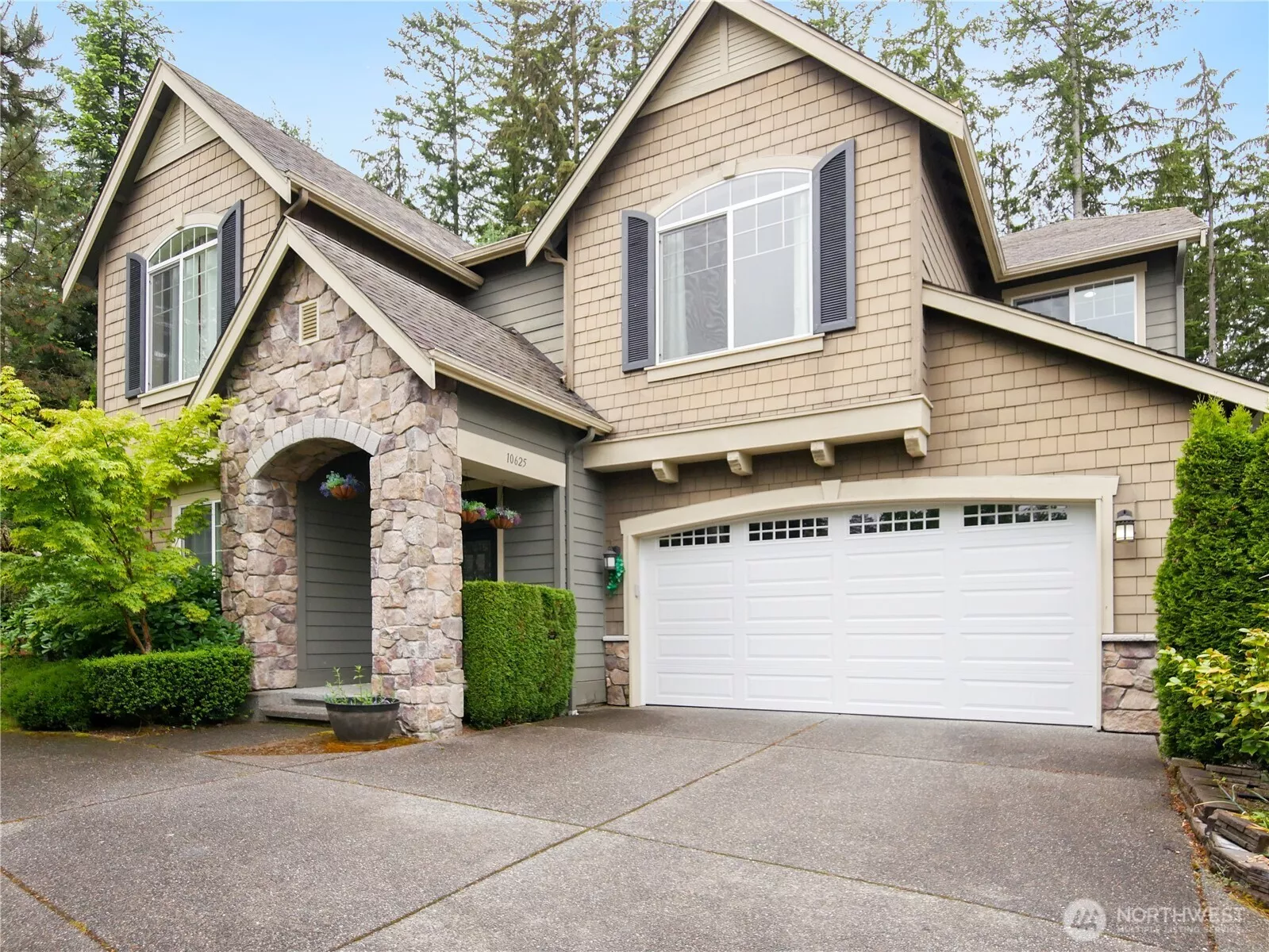
| 10625 240th Avenue NE Redmond WA 98053 | |
| Price | $ 2,248,950 |
| Listing ID | 2385654 |
| Property Type | Single Family Residence |
| County | King |
| Neighborhood | Redmond Ridge |
| Beds | 5 |
| Baths | 2 |
| House Size | 3361 |
| Year Built | 2013 |
| Days on website | 75 |
Listed By:
Skyline Properties, Inc.
Description
Experience serene living in this park-like setting, nestled on a private corner lot surrounded by nature, parks, and trails. Built in 2013, this home features the most desirable floor plan. Enjoy abundant natural light in the 5 spacious bedrooms, plus a guest bedroom and an office on the main floor. 7 rooms total. The open kitchen features a granite slab, a large center island, a walk-in pantry, perfect for culinary enthusiasts. Retreat to the master suite with its vaulted ceiling, spa-like bathroom, soaking tub, and tile-wrapped shower. Dual vanities, a sitting bench, and a luxurious walk-in closet complete the suite. Additional highlights include a cozy mudroom, a 3-car garage. Fully fenced, large backyard with a veggie garden planter.
Financial Information
List Price: $ 2248950
Taxes: $ 16027
Property Features
Appliances: Dishwasher(s), Disposal, Dryer(s), Microwave(s), Refrigerator(s), Stove(s)/Range(s), Washer(s)
Community Features: CCRs, Park, Playground, Trail(s)
Exterior Features: Cement/Concrete
Fee Frequency: Monthly
Fireplace Features: Gas
Flooring: Carpet, Ceramic Tile, Hardwood, Laminate, Vinyl
Foundation Details: Poured Concrete
Interior Or Room Features: Bath Off Primary, Ceramic Tile, Fireplace, Laminate
Levels: Two
Parking Features: Attached Garage
Roof: Composition
School: Ella Baker Elem, Redmond High, Timberline Middle
Sewer: Sewer Connected
Structure Type: House
View: Territorial
Water Source: Private
School: Ella Baker Elem
School: Redmond High
School: Timberline Middle
MLSAreaMajor: 550 - Redmond/Carnation
City: Redmond
Subdivision Name: Redmond Ridge
Association Fee: 97
Listed By:
Skyline Properties, Inc.
425-455-2065




