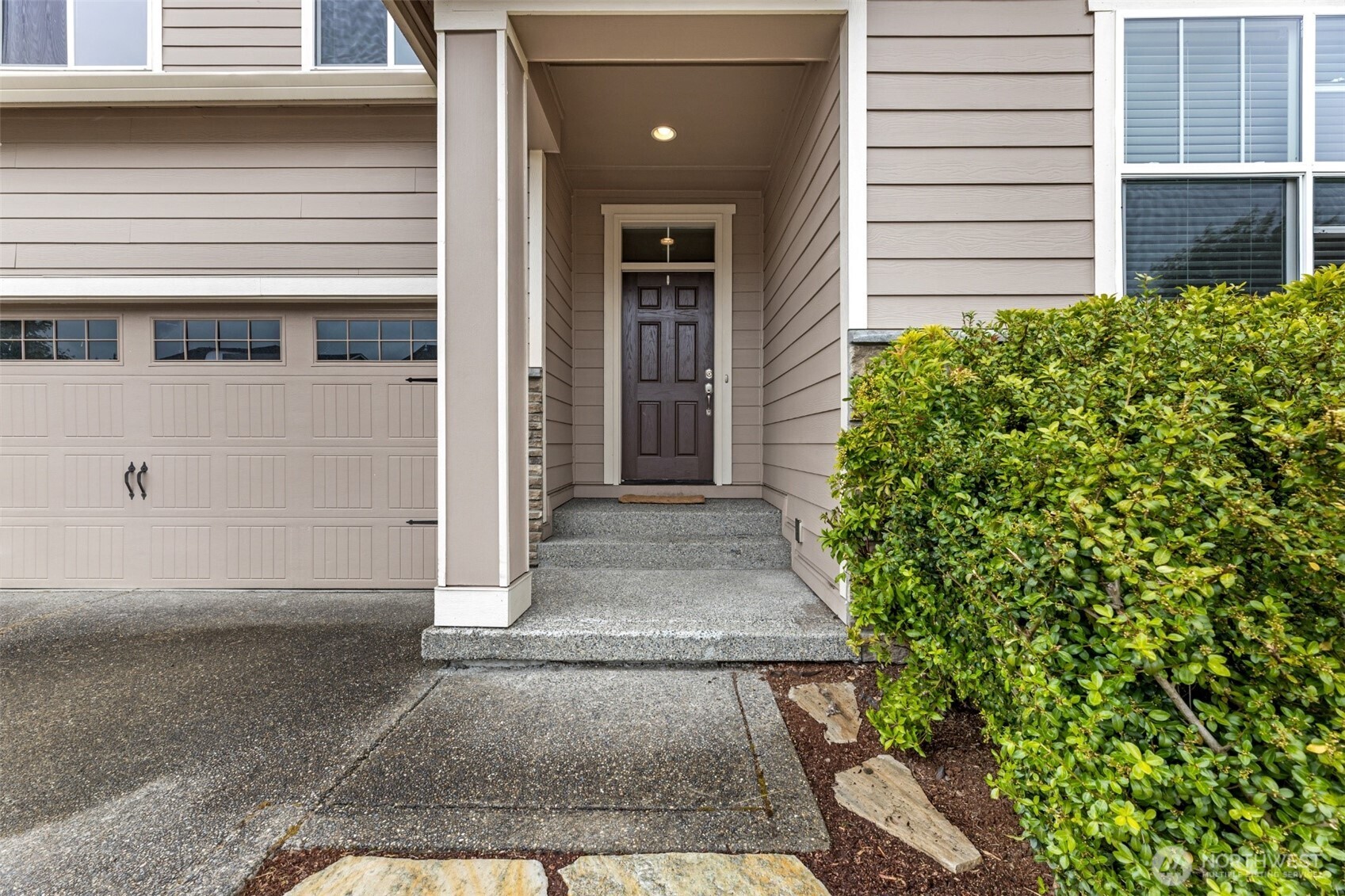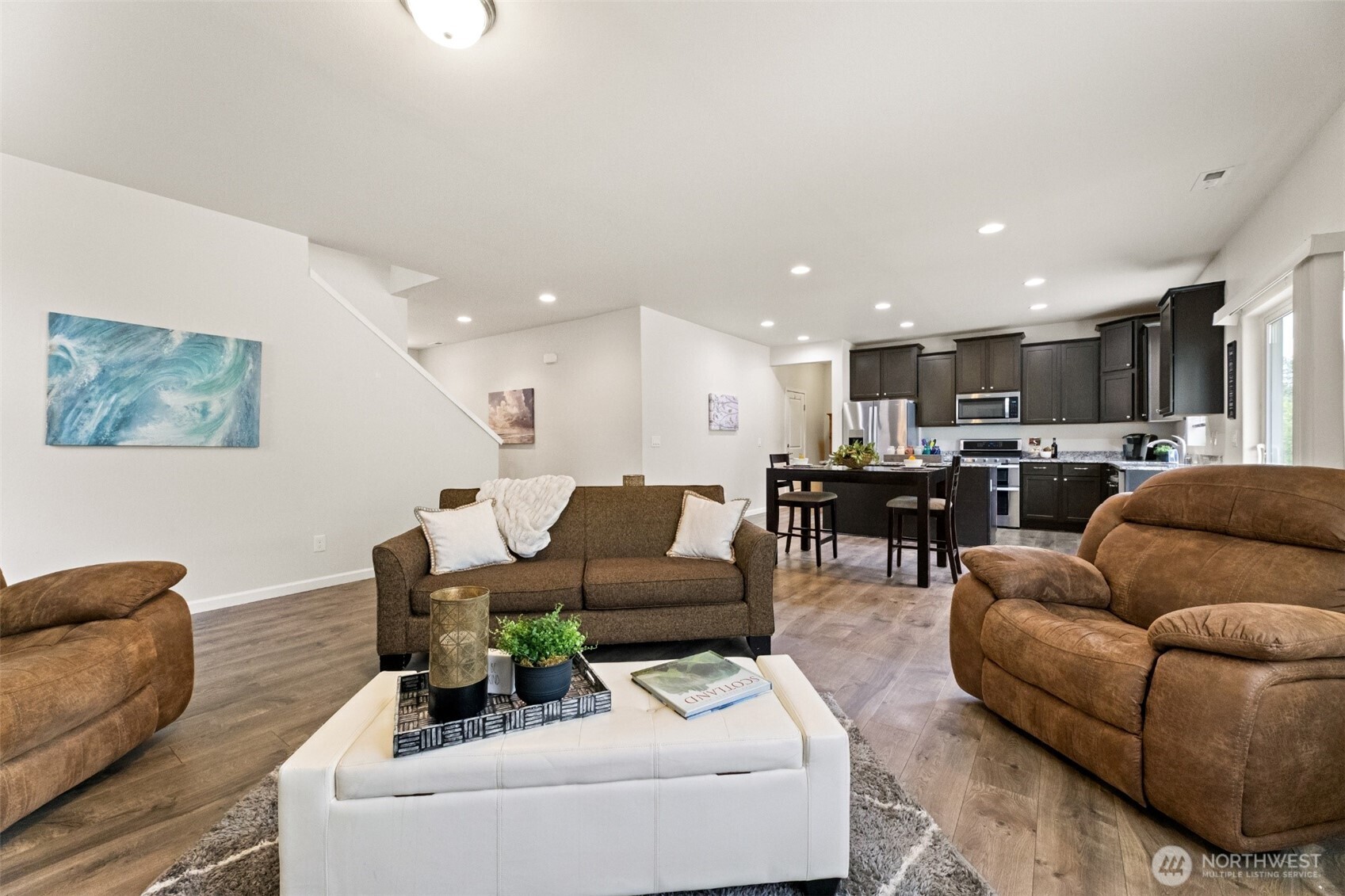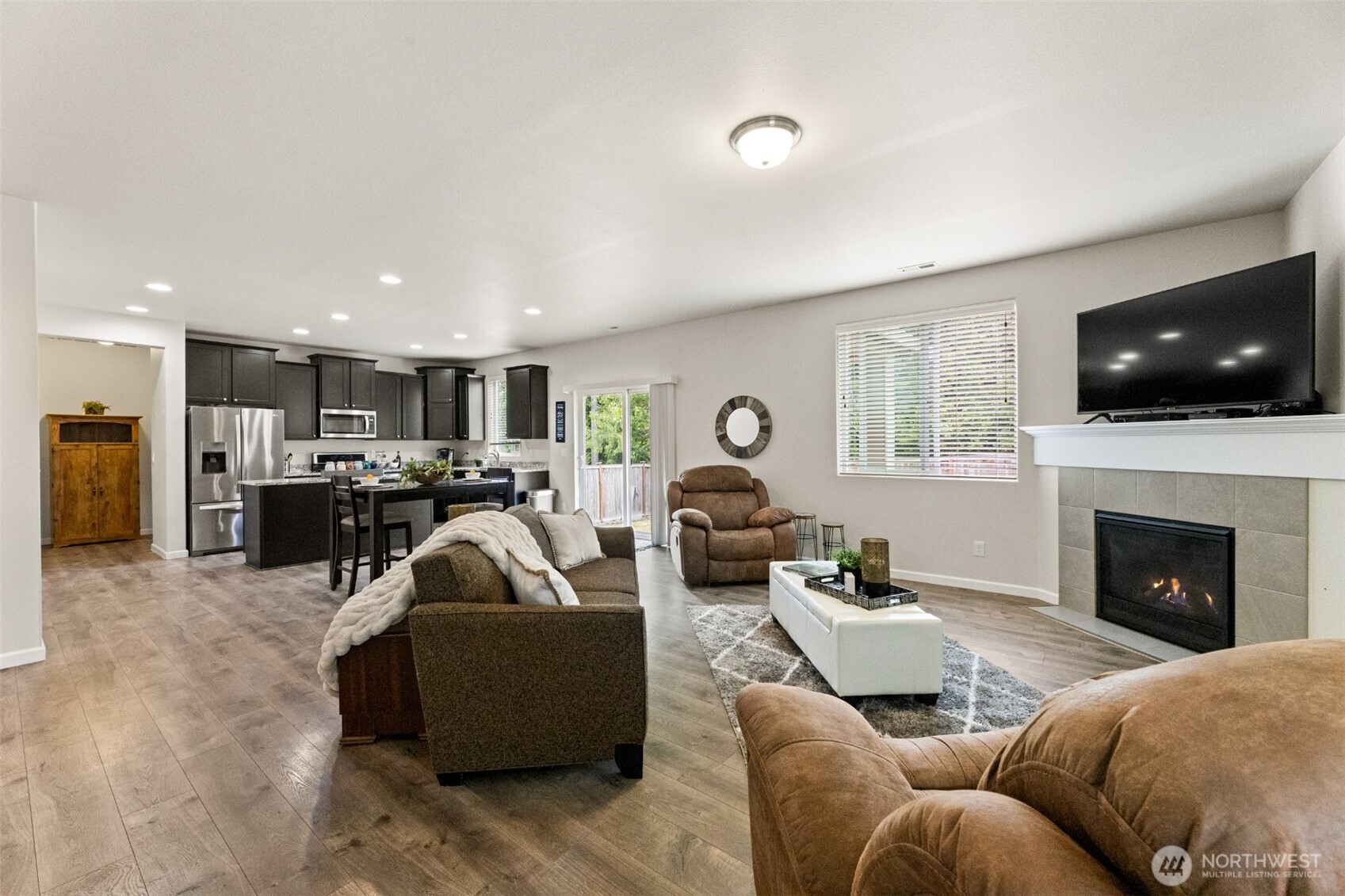
| 6615 Summerwood Drive E Puyallup WA 98373 | |
| Price | $ 625,000 |
| Listing ID | 2378882 |
| Property Type | Single Family Residence |
| County | Pierce |
| Neighborhood | Puyallup |
| Beds | 5 |
| Baths | 3 |
| House Size | 2648 |
| Year Built | 2017 |
| Days on website | 34 |
Listed By:
RE/MAX Realty South
Description
Spacious 5-bed home w/ a bright open layout & stylish upgrades! The main floor hosts an inviting living room w/ a gas fireplace, open dining perfect for entertaining, plus a stunning kitchen w/ granite counters, stainless appliances, a large island & walk-in pantry. A desirable main floor bedroom & full bath offer flexible living options. Upstairs enjoy a massive bonus room & the primary suite w/ a 5-piece bath & walk-in closet, plus 3 additional bedrooms, a full bath & a convenient laundry room. Outside find a covered patio & a fully fenced back yard looking out over lush greenery. The attached 2-car garage & large driveway offer plenty of parking. All appliances stay. Ideal location w/ easy access to Hwy 512, JBLM & South Hill amenities!
Financial Information
List Price: $ 625000
Taxes: $ 6719
Property Features
Appliances: Dishwasher(s), Disposal, Dryer(s), Microwave(s), Refrigerator(s), Stove(s)/Range(s), Washer(s)
Community Features: CCRs
Exterior Features: Cement Planked
Fee Frequency: Annually
Fireplace Features: Gas
Flooring: Carpet, Vinyl
Foundation Details: Poured Concrete
Interior Or Room Features: Bath Off Primary, Ceiling Fan(s), Dining Room, Double Pane/Storm Window, Fireplace, Loft, Walk-In Pantry, Water Heater
Levels: Two
Lot Features: Curbs, Paved, Sidewalk
Parking Features: Attached Garage, Driveway
Property Condition: Good
Roof: Composition
School: Buyer To Verify, Buyer To Verify, Buyer To Verify
Security Features: Fully Fenced
Sewer: Sewer Connected
Structure Type: House
View: Territorial
Water Source: Public
School: Buyer To Verify
School: Buyer To Verify
School: Buyer To Verify
MLSAreaMajor: 87 - Puyallup
City: Puyallup
Subdivision Name: Puyallup
Association Fee: 480
Listed By:
RE/MAX Realty South
253-397-4911




