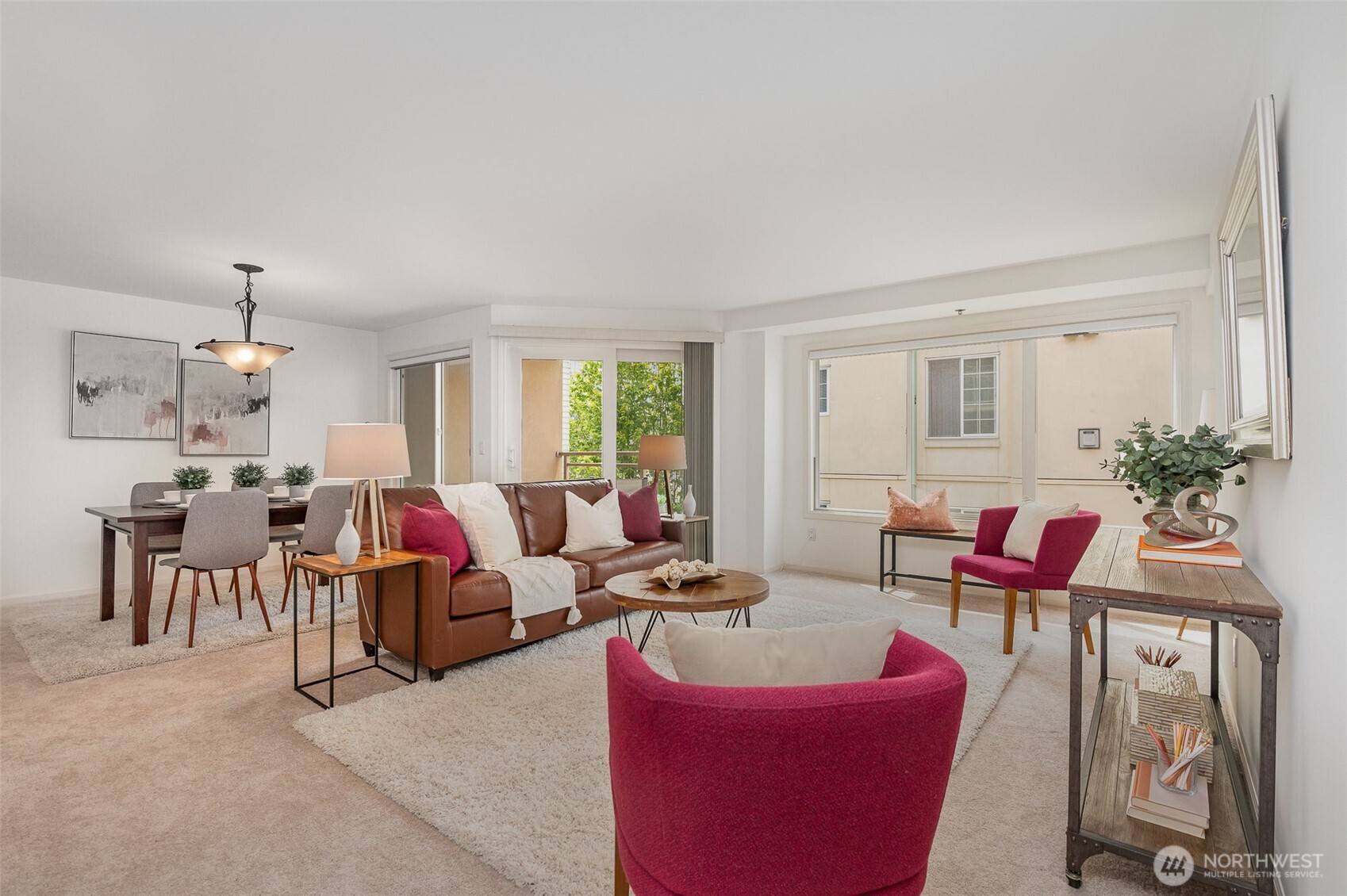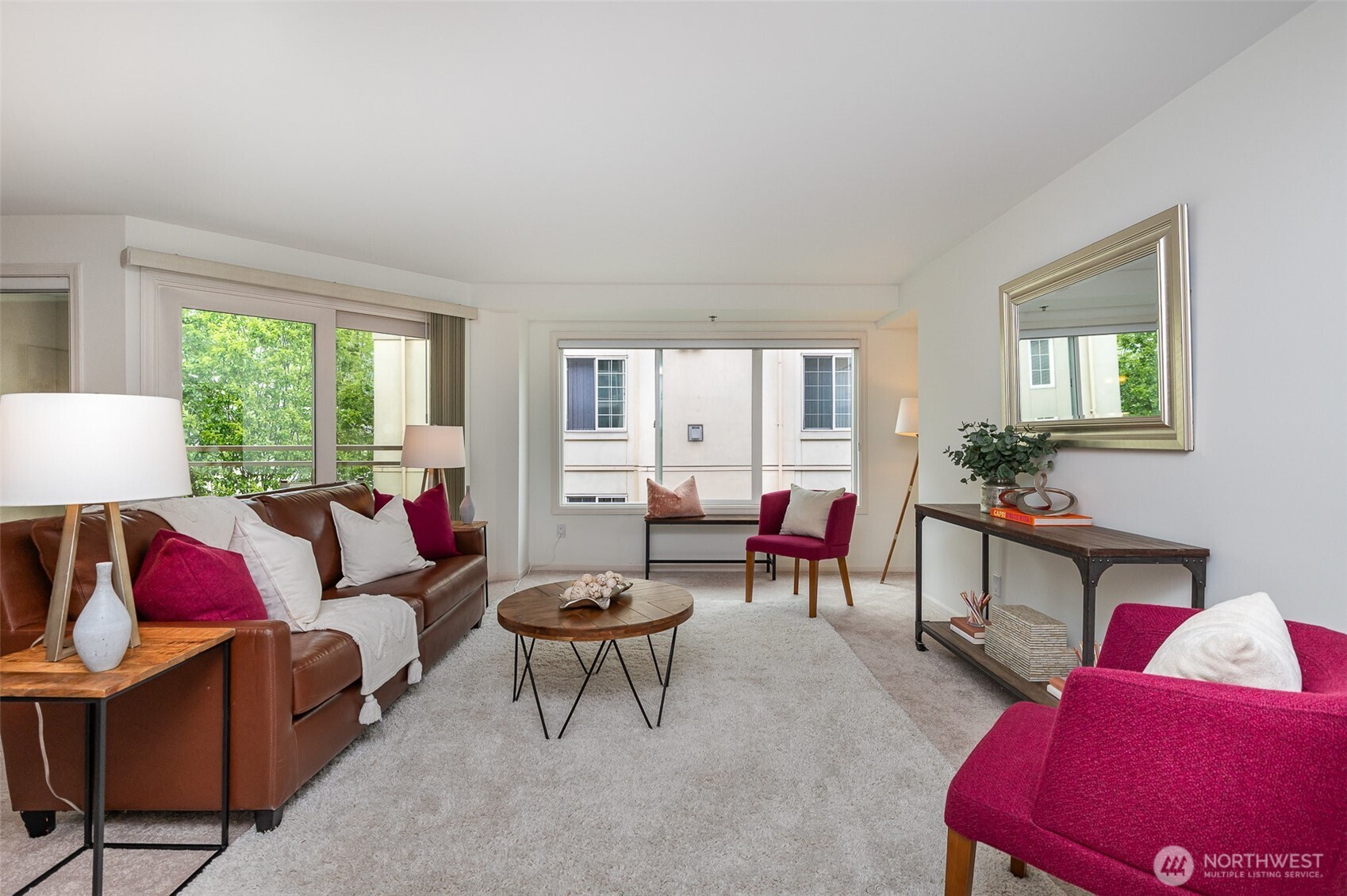
| Unit 501 11011 12th Street NE Bellevue WA 98004 | |
| Price | $ 828,500 |
| Listing ID | 2394202 |
| Property Type | Condominium |
| County | King |
| Neighborhood | Downtown |
| Beds | 2 |
| Baths | 2 |
| Year Built | 1992 |
| Days on website | 12 |
Listed By:
John L. Scott, Inc.
Description
Sought-after condo with rare turnover! This two-bedroom, two-bath corner unit is ideally situated in the heart of vibrant Downtown Bellevue. Enjoy a sophisticated open floor plan with oversized windows, new plush carpeting, quartz countertops, & a kitchen with a breakfast bar. Stay comfortable year-round with A/C and unwind on your private covered patio. The Primary Suite offers a generous walk-in closet and a spa-inspired 5-piece bath with a jetted tub. A flexible second bedroom easily adapts to your lifestyle. Additionally, two secure parking spaces & private storage. Walk to Ashwood Park, McCormick Park, Bellevue Library, and a wide selection of restaurants, shops, & entertainment just minutes from your door. Urban luxury at its finest!
Financial Information
List Price: $ 828500
Taxes: $ 6386
Property Features
Appliances: Dishwasher(s), Disposal, Double Oven, Dryer(s), Microwave(s), Refrigerator(s), Stove(s)/Range(s), Washer(s)
Association Fee Includes: Common Area Maintenance, Earthquake Insurance, Sewer, Trash, Water
Community Features: Cable TV, Elevator, Fire Sprinklers, High Speed Internet, Lobby Entrance
Exterior Features: Cement Planked, Cement/Concrete
Fee Frequency: Monthly
Flooring: Carpet, Ceramic Tile, Vinyl
Interior Or Room Features: Ceramic Tile, Cooking-Electric, Dryer-Electric, Washer, Water Heater
Laundry Features: Electric Dryer Hookup, Washer Hookup
Levels: One
Lot Features: Curbs, Paved, Sidewalk
Parking Features: Common Garage, Off Street
Pets Allowed: See Remarks, Subject to Restrictions
Roof: Metal, Torch Down
School: Bellevue High, Chinook Mid, Clyde Hill Elem
Structure Type: Multi Family
School: Clyde Hill Elem
School: Bellevue High
School: Chinook Mid
MLSAreaMajor: 520 - Bellevue/West of 405
City: Bellevue
Subdivision Name: Downtown
Association Fee: 816
Listed By:
John L. Scott, Inc.
425-454-2437




