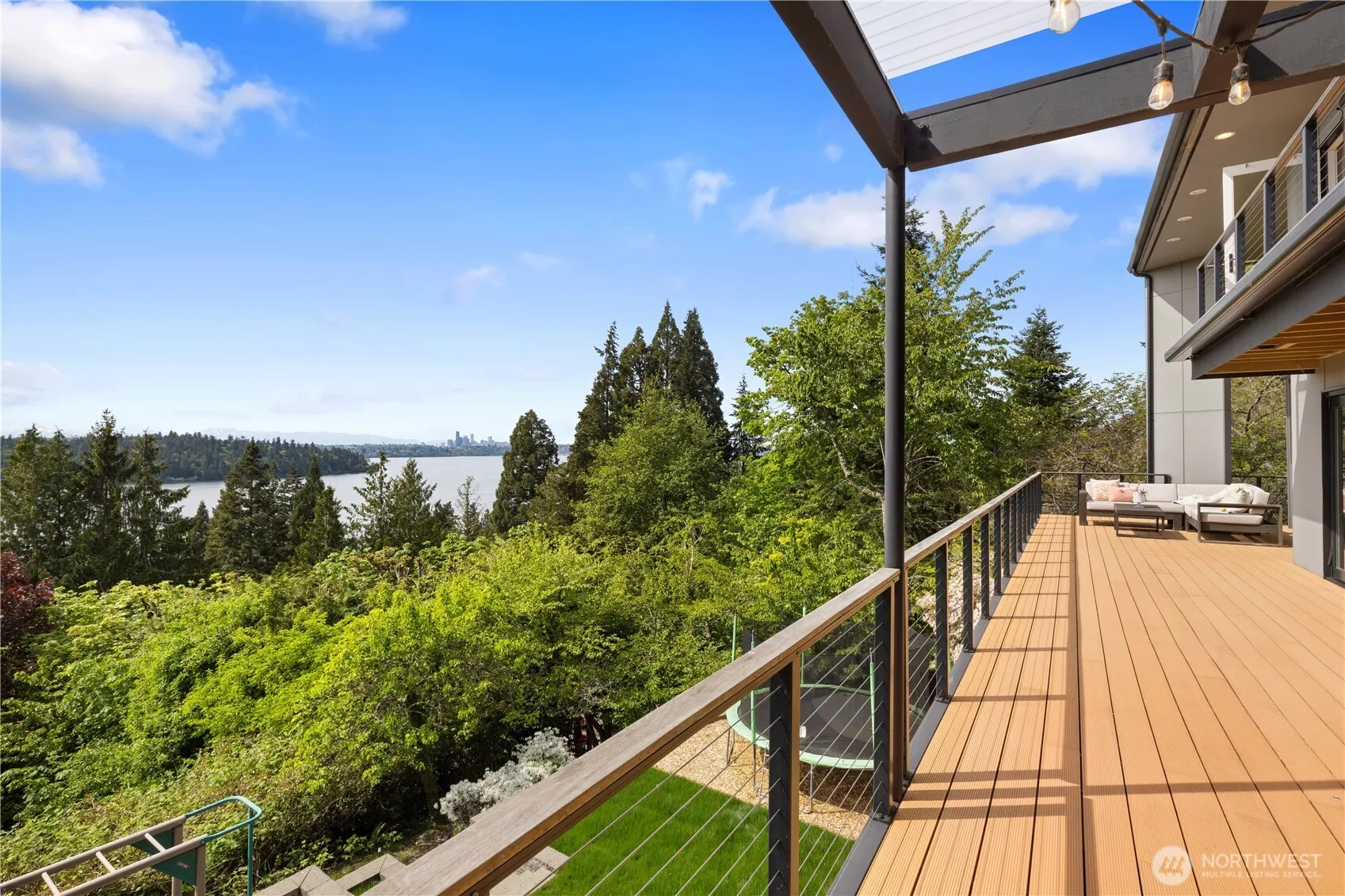
| 5340 Mercer Way W Mercer Island WA 98040 | |
| Price | $ 3,128,000 |
| Listing ID | 2362917 |
| Property Type | Residential |
| County | King |
| Neighborhood | Westside |
| Beds | 5 |
| Baths | 4 Full 1 Half |
| House Size | 4470 |
| Year Built | 1978 |
| Days on website | 14 |
Listed By:
COMPASS
Description
Breathtaking lake, city, and Olympic Mountain views define this light-filled Mercer Island custom home! Set off the street and backing to protected green space, it offers rare, unmatched privacy. A sprawling west-facing deck invites unforgettable entertaining, with bifold doors creating seamless indoor-outdoor flow. The chef’s kitchen features a Wolf range, dual dishwashers, and a full-size fridge and freezer. Vaulted ceilings and stained glass add timeless character. Retreat to the luxurious primary suite with panoramic vistas—even from the spa-inspired tub! Highlights: 3 bedrooms, 2 remodeled baths, and laundry all on one level, plus a guest suite, gym, rec room, hot tub, flat yard and boat parking. Pre-inspected for peace of mind!
Financial Information
List Price: $ 3128000
Taxes: $ 19172
Property Features
Appliances: Disposal, Double Oven
Basement: Finished
Direction Faces: West
Elementary School: Island Park Elem
Exterior Features: Cement Planked
Fireplace Features: Electric, Gas, Wood Burning
Flooring: Bamboo/Cork, Ceramic Tile, Hardwood, Marble
Foundation Details: Poured Concrete
Interior Or Room Features: Bamboo/Cork, Bath Off Primary, Built-In Vacuum, Ceiling Fan(s), Ceramic Tile, Fireplace, Hardwood, Second Kitchen, Water Heater
Levels: Multi/Split
Lot Features: Adjacent to Public Land, Secluded
Middle Or Junior School: Islander Mid
Parking Features: Attached Garage
Roof: Composition, Flat, Torch Down
Sewer: Available
Structure Type: House
Vegetation: Fruit Trees, Garden Space, Wooded
View: City, Lake, Mountain(s), Territorial
Water Source: Public
Elementary School: Island Park Elem
Middle Or Junior School: Islander Mid
MLS Area Major: 510 - Mercer Island
City: Mercer Island
Subdivision Name: Westside
Listed By:
COMPASS
425-242-6440




