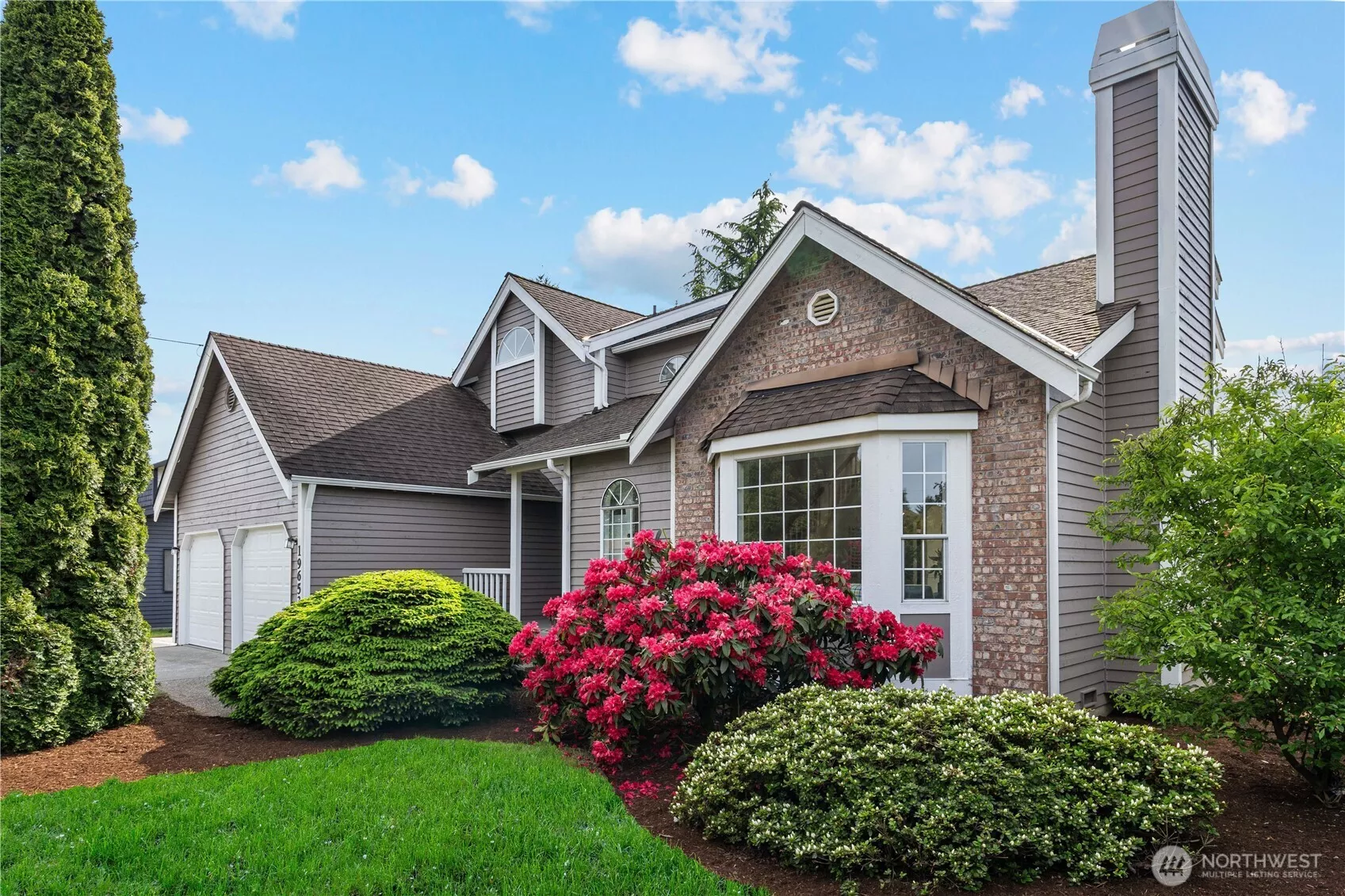
| 19653 104th Avenue SE Renton WA 98055 | |
| Price | $ 780,000 |
| Listing ID | 2371860 |
| Property Type | |
| County | King |
| Neighborhood | Benson Hill |
| Beds | 3 |
| Baths | 2 Full 1 Half |
| House Size | 1990 |
| Year Built | 1987 |
| Days on website | 2 |
Listed By:
WeLakeside
Description
Bright entry opens to formal living & dining w/vaulted ceilings. Hall leads to great room, spacious kitchen w/eating area & family room w/remote gas fireplace. 3 bedrooms upstairs with primary bathroom and walk-in closet. Fully fenced yard backs to greenbelt for privacy! Lots of fruit trees and garden spaces. Huge covered patio perfect for entertaining. Extended parking fits RV/boat. New carpet, fresh interior/exterior paint, newer 40-year roof, heat pump & wired for generator. Quiet neighborhood near shopping, dining & freeways. Must see!
Financial Information
List Price: $ 780000
Taxes: $ 6870
Property Features
Appliances: Disposal
Elementary School: Springbrook Elem
Exterior Features: Brick, Wood Products
Fireplace Features: Gas, Wood Burning
Flooring: Carpet, Hardwood, Vinyl
Foundation Details: Poured Concrete
High School: Kentridge High
Interior Or Room Features: Bath Off Primary, Dining Room, Double Pane/Storm Window, High Tech Cabling
Levels: Two
Lot Features: Cul-De-Sac, Curbs, Open Space, Paved, Sidewalk
Middle Or Junior School: Meeker Jnr High
Parking Features: Attached Garage, Driveway, Off Street, RV Parking
Roof: Composition
Sewer: Available, Sewer Connected
Structure Type: House
Vegetation: Fruit Trees, Garden Space
View: Territorial
Water Source: Public
Elementary School: Springbrook Elem
High School: Kentridge High
Middle Or Junior School: Meeker Jnr High
MLS Area Major: 340 - Renton/Benson Hill
City: Renton
Subdivision Name: Benson Hill
Listed By:
WeLakeside
425-246-1453




