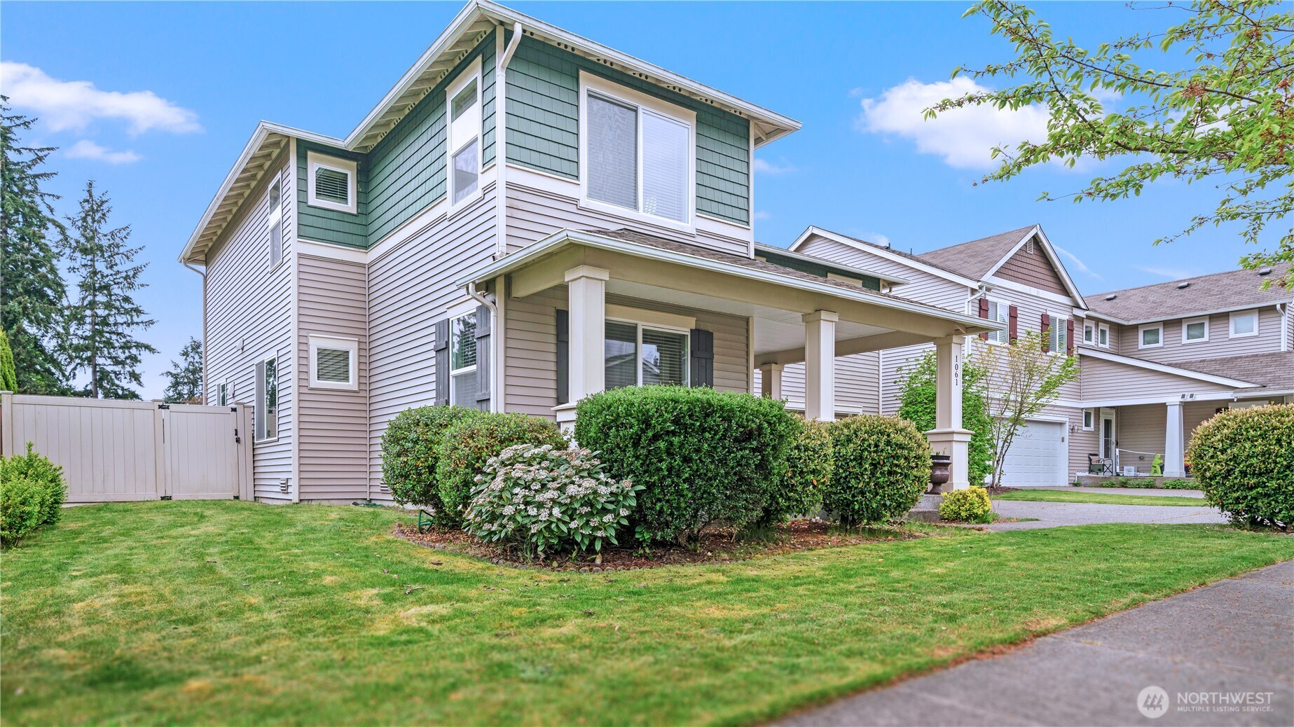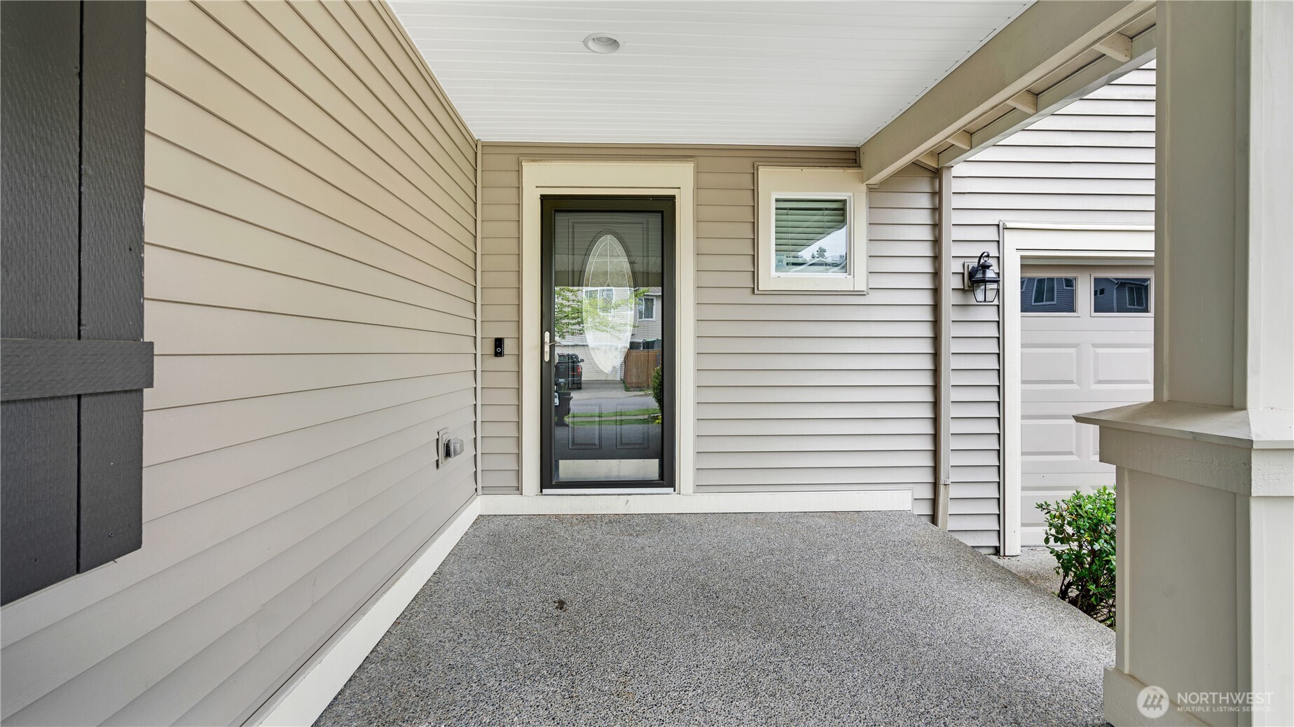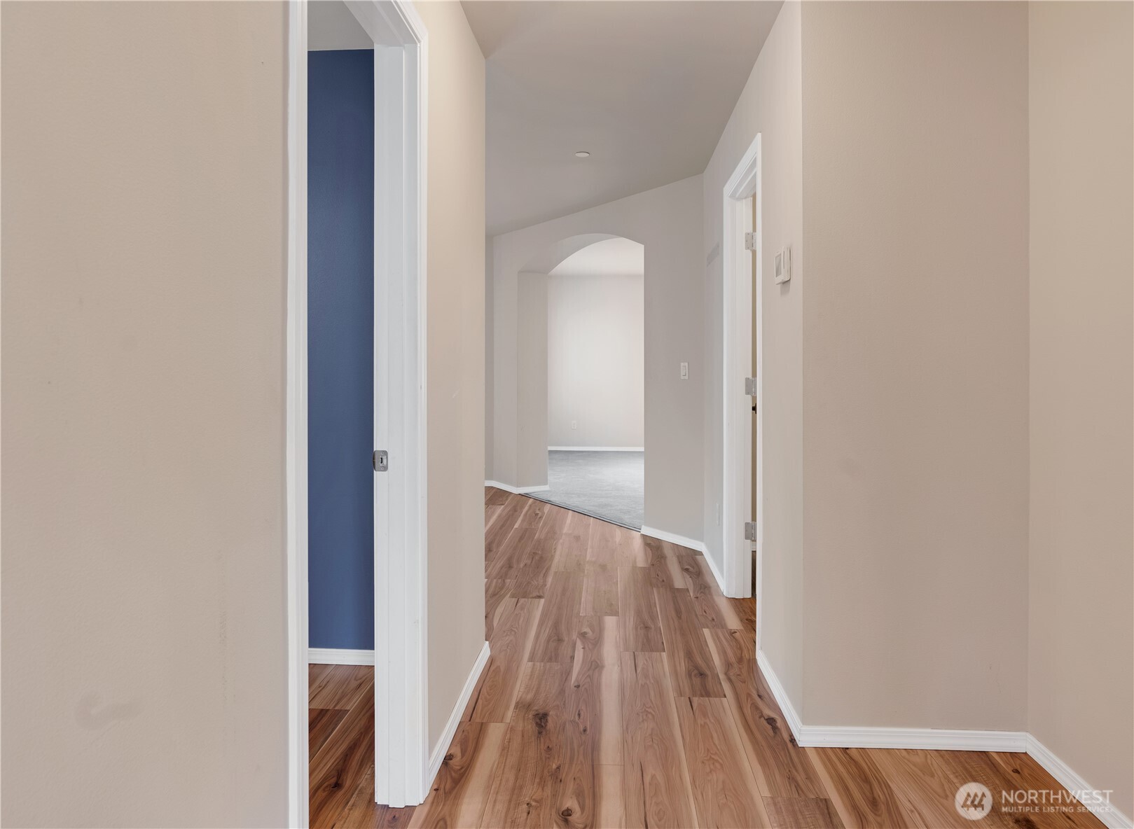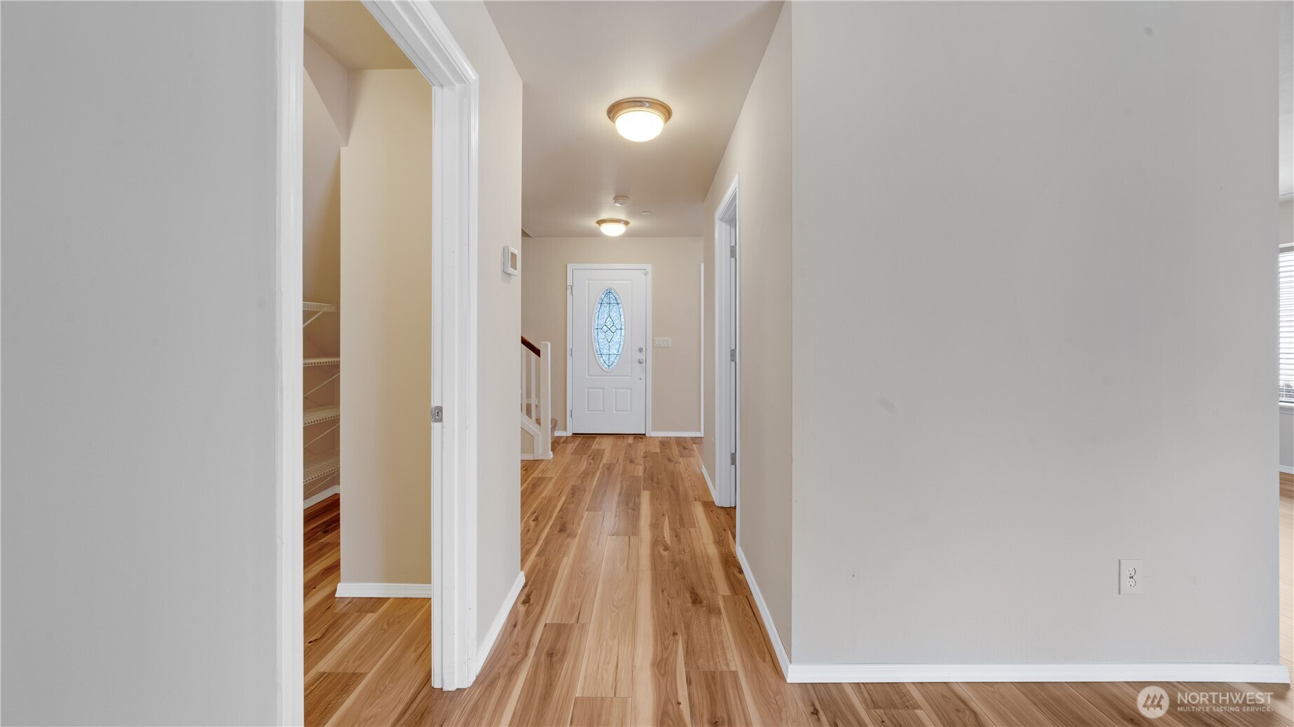
| 1061 Hiton Circle Dupont WA 98327 | |
| Price | $ 649,950 |
| Listing ID | 2366587 |
| Property Type | Single Family Residence |
| County | Pierce |
| Neighborhood | Nw Landing |
| Beds | 4 |
| Baths | 2 Full 1 Half |
| House Size | 3272 |
| Year Built | 2011 |
| Days on website | 122 |
| Distress/Foreclosure | SS |
Listed By:
John L. Scott Dupont
Description
Consider this large & attractive 4 BR craftsman Style home in a great NW landing neighborhood. Enjoy outdoors from the large wrap around front porch & appreciate the flexible floor plan inside. Step into the main level with newer flooring throughout. Cook & entertain in the kitchen w/island, updated soft close cabinets & granite counters. Appreciate a bright & spacious den/office/bonus room w/French doors, formal dining room w/wainscoting, family room w/gas fireplace & granite surround. Upstairs opens to a big loft w/4 large bedrooms including a massive primary suite w/French doors, 5pc bath, walk-in closet. The yard is fully fenced in a private setting w/storage shed & a 3 car gar w/ample space for the tools & toys. Make an offer today!
Financial Information
List Price: $ 649950
Taxes: $ 5143
Property Features
Appliances: Dishwasher(s), Disposal, Microwave(s), Refrigerator(s), Stove(s)/Range(s)
Community Features: Athletic Court, CCRs, Park, Playground, Trail(s)
Exterior Features: Metal/Vinyl, Wood
Fee Frequency: Monthly
Fireplace Features: Gas
Flooring: Carpet, Laminate, Vinyl
Foundation Details: Poured Concrete
Interior Or Room Features: Bath Off Primary, Ceiling Fan(s), Dining Room, Double Pane/Storm Window, Fireplace, French Doors, Loft, Walk-In Pantry
Levels: Two
Lot Features: Curbs, Paved, Sidewalk
Parking Features: Attached Garage
Roof: Composition
School: Buyer To Verify, Pioneer Mid, Steilacoom High
Security Features: Fully Fenced
Sewer: Sewer Connected
Structure Type: House
View: Territorial
Water Source: Public
School: Buyer To Verify
School: Steilacoom High
School: Pioneer Mid
MLSAreaMajor: 42 - Dupont
City: Dupont
Subdivision Name: Nw Landing
Association Fee: 43
Listed By:
John L. Scott Dupont
253-964-7700




