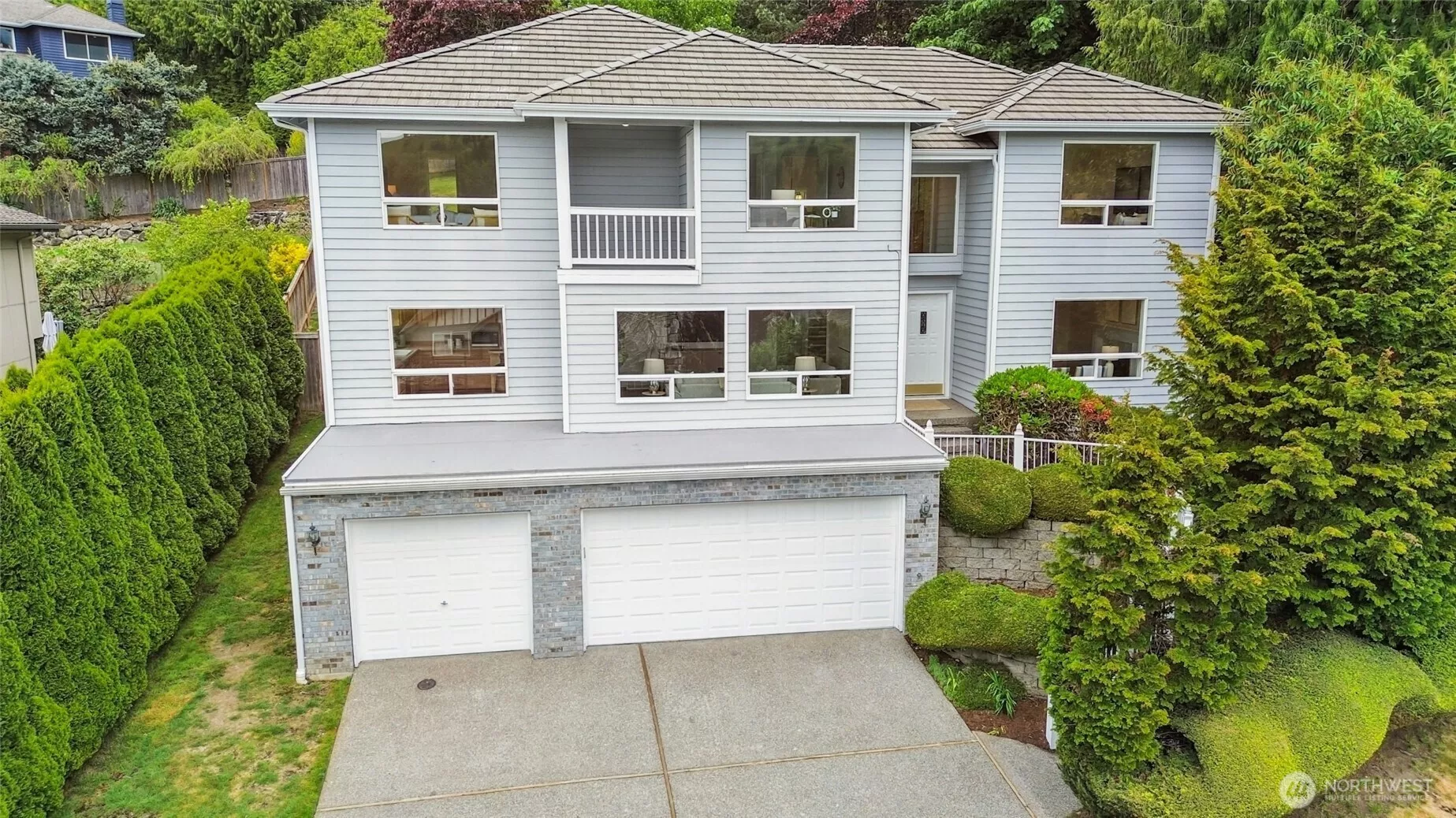
| 15428 67th Place SE Bellevue WA 98006 | |
| Price | $ 2,179,000 |
| Listing ID | 2376815 |
| Property Type | |
| County | King |
| Neighborhood | Forest Ridge |
| Beds | 5 |
| Baths | 3 Full 1 Half |
| House Size | 3690 |
| Year Built | 1997 |
| Days on website | 2 |
Listed By:
Windermere Real Estate/East
Description
Enter through a vaulted foyer into sun-drenched living spaces, where south-facing windows frame serene views of Newcastle Golf course. The open kitchen & family room, bathed in light, flow into a formal dining room. Step outside for summer dinners on the spacious patio or play in the large, open backyard. Downstairs, a versatile rec room is perfect for game nights, movie marathons, or a home office, alongside a large ensuite bedroom (MIL/separate apt potential?). Upstairs, three bedrooms plus a bonus room share a full bath, while the primary retreat offers a walk-in closet, updated ensuite, and sunny balcony. Plenty of space to gather or enjoy private moments. Peaceful setting with community playground & trails nearby. You’ll love it here.
Financial Information
List Price: $ 2179000
Taxes: $ 15124
Property Features
Appliances: Disposal
Basement: Finished
Community Features: Playground
Elementary School: Cougar Ridge Elem
Exterior Features: Wood Products
Fee Frequency: Annually
Fireplace Features: Gas
Flooring: Carpet, Ceramic Tile, Hardwood, Vinyl
Foundation Details: Poured Concrete
High School: Issaquah High
Interior Or Room Features: Bath Off Primary, Ceramic Tile, Dining Room, Double Pane/Storm Window, Fireplace, French Doors
Levels: Two
Lot Features: Cul-De-Sac, Curbs, Paved, Sidewalk
Middle Or Junior School: Cougar Mountain Middle
Parking Features: Attached Garage
Roof: Tile
Sewer: Sewer Connected
Structure Type: House
View: Golf Course, Territorial
Water Source: Public
Elementary School: Cougar Ridge Elem
High School: Issaquah High
Middle Or Junior School: Cougar Mountain Middle
MLS Area Major: 500 - East Side/South of I-90
City: Bellevue
Subdivision Name: Forest Ridge
Association Fee: 450
Listed By:
Windermere Real Estate/East
425-643-5500




