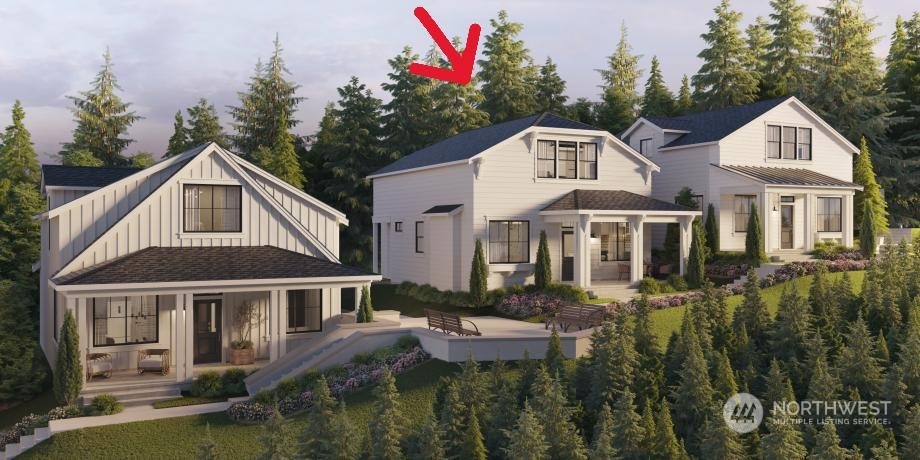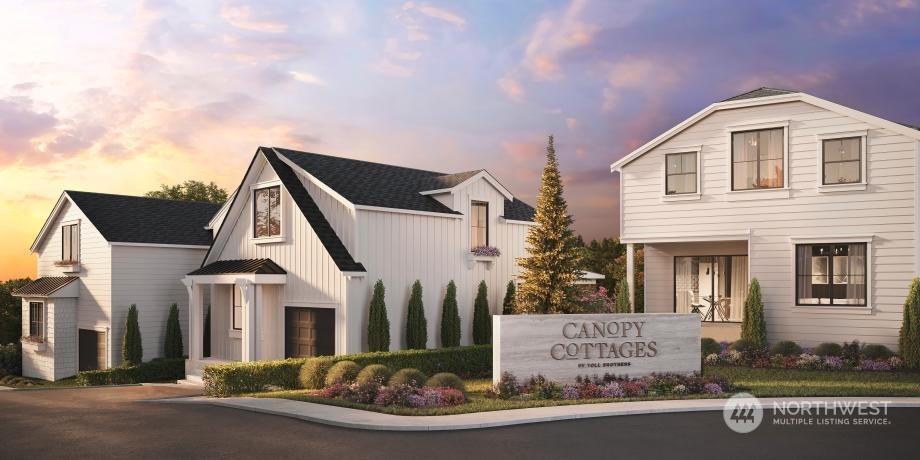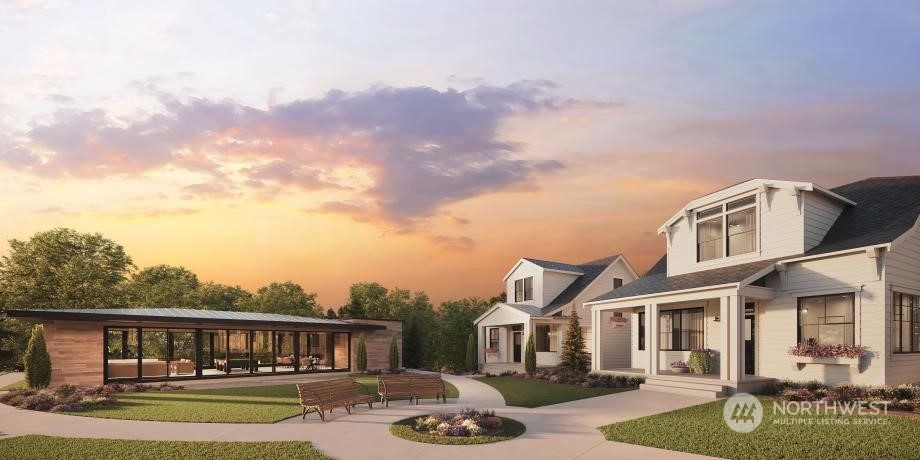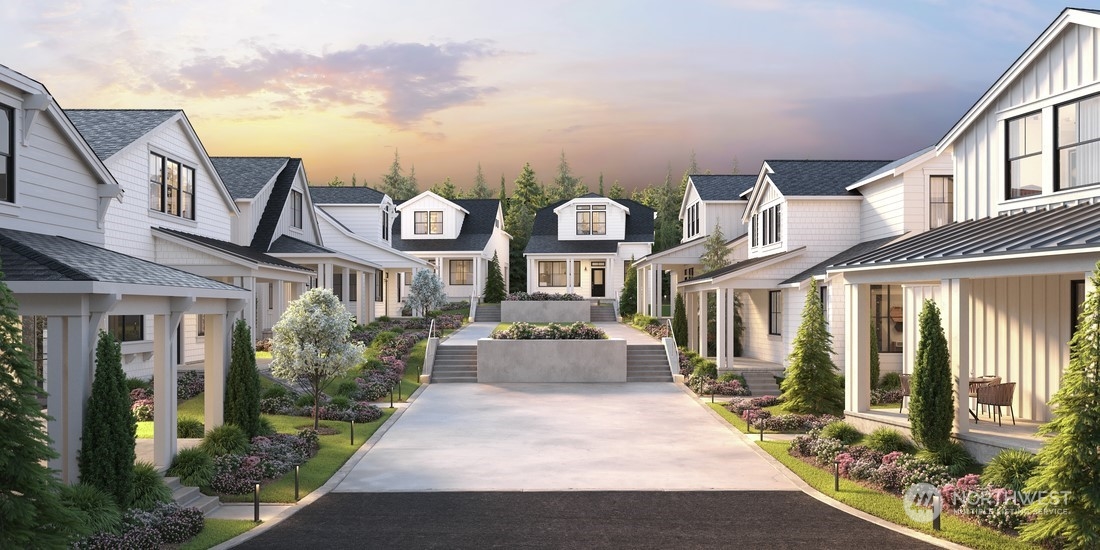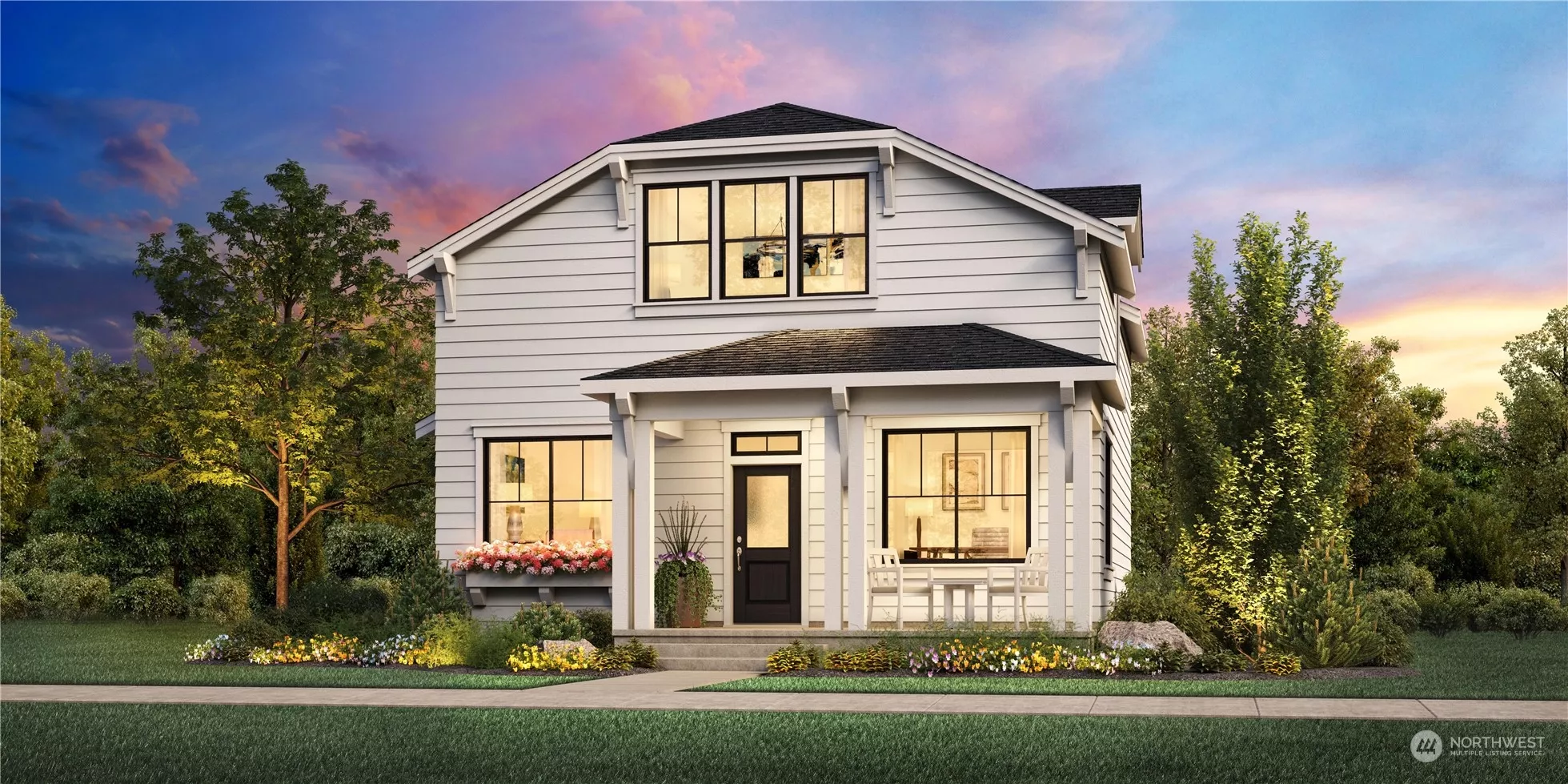
| 11170 (HS 134th Court NE Redmond WA 98052 | |
| Price | $ 1,392,000 |
| Listing ID | 2309119 |
| Property Type | Condominium |
| County | King |
| Neighborhood | Rose Hill |
| Beds | 3 |
| Baths | 1 |
| Year Built | 2024 |
| Days on market | 137 |
Listed By:
Toll Brothers Real Estate, Inc
Description
Welcome to Canopy Cottages -an exclusive Toll Brothers community nestled in a serene, forested setting just mins from downtown Kirkland. Only a handful of Poppy opportunities remain! Enjoy green space views to the front and mountain views behind this charming but modern cottage. A large front porch welcomes you home. The open-concept kitchen flows seamlessly into the cozy living room and additional room with French doors perfect for a 3rd bedroom, office or dining room. An impressive primary bedroom retreat and bath have vaulted ceilings. Meet your neighbor for coffee at the community's Clubhouse or take a tour around the lush forest spaces all around you. Enjoy the convenience of lock and leave with included landscaping maintenance.
Financial Information
List Price: $ 1392000
Property Features
Appliances: Dishwasher(s), Microwave(s), Stove(s)/Range(s)
Association Fee Includes: Common Area Maintenance
Community Features: Club House
Exterior Features: Cement Planked
Fee Frequency: Monthly
Fireplace Features: Gas
Flooring: Carpet, Ceramic Tile, Laminate
Interior Or Room Features: Cooking-Gas, Dryer-Electric, Fireplace, Ice Maker, Primary Bathroom, Sprinkler System, Vaulted Ceiling(s), Walk-In Closet(s), Washer, Water Heater
Laundry Features: Electric Dryer Hookup, Washer Hookup
Levels: Two
Lot Features: Open Space, Paved
Parking Features: Individual Garage
Pets Allowed: Yes
Roof: Composition
School: Kirkland Middle, Lake Wash High, Twain Elem
Structure Type: Multi Family
View: Territorial
School: Twain Elem
School: Lake Wash High
School: Kirkland Middle
MLSAreaMajor: 560 - Kirkland/Bridle Trails
City: Redmond
Subdivision Name: Rose Hill
Association Fee: 297
Listed By:
Toll Brothers Real Estate, Inc
425-825-1955
