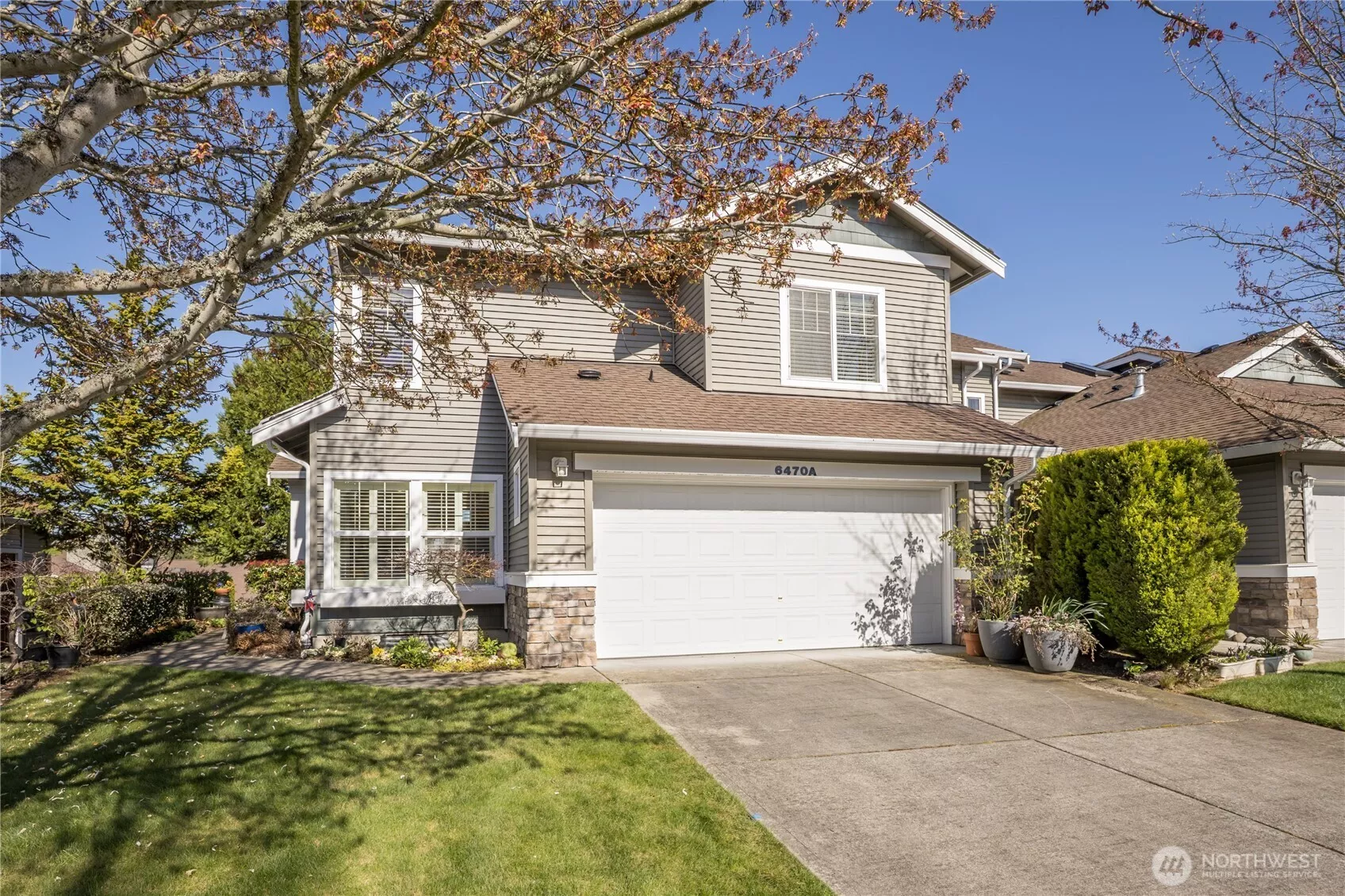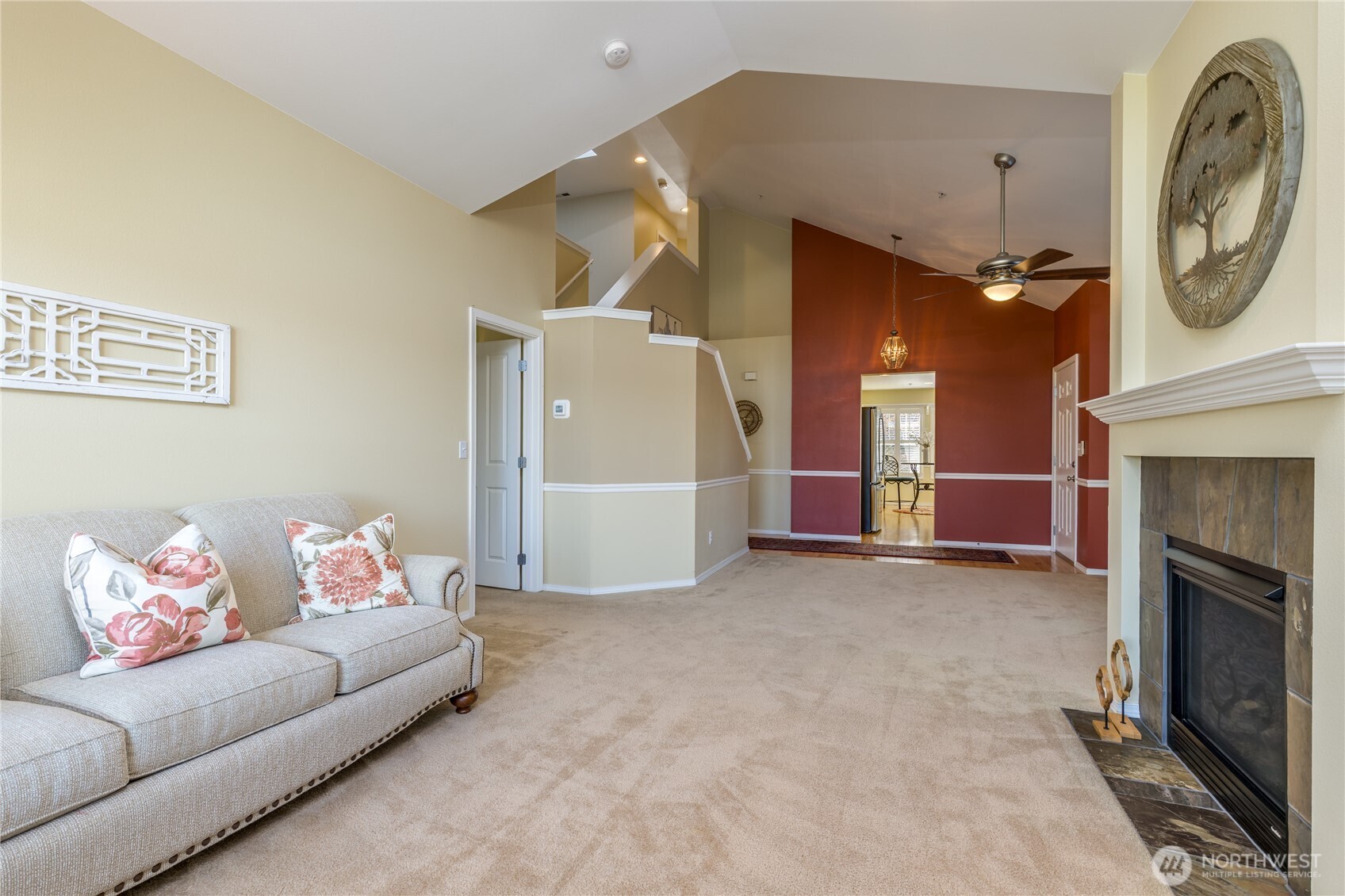
| Unit 11A 6470 James Avenue SE Auburn WA 98092 | |
| Price | $ 523,000 |
| Listing ID | 2384524 |
| Property Type | |
| County | Pierce |
| Neighborhood | Lakeland |
| Beds | 3 |
| Baths | 1 Full 1 Half |
| House Size | 1770 |
| Year Built | 2004 |
| Days on website | 48 |
Listed By:
John L. Scott, Inc
Description
Welcome to this beautiful end-unit townhome in the desirable gated community of Siena at Lakeland! Vaulted ceilings & bright windows enhance the spacious feel of the great room, complemented by the gas fireplace. The kitchen features rich hardwood floors, granite tile counters, newer appliances, and a sunny breakfast nook. Your main-level primary suite boasts high ceilings, walk-in closet & luxurious five-piece bath. Upstairs offers two additional bedrooms, 3/4 bath, and a versatile loft for home office, playroom, etc. Step outside to enjoy your private yard (HOA maintains exterior!) or explore the community greenbelt with a putting green, picnic area and more. Great location - easy access to trails, parks, restaurants, schools & transit!
Financial Information
List Price: $ 523000
Taxes: $ 5296
Property Features
Appliances: Disposal
Community Features: CCRs, Club House, Gated, Park, Playground, Trail(s)
Direction Faces: West
Elementary School: Buyer To Verify
Exterior Features: Metal/Vinyl
Fee Frequency: Monthly
Fireplace Features: Gas
Flooring: Carpet, Ceramic Tile, Hardwood, Vinyl
Foundation Details: Poured Concrete
High School: Buyer To Verify
Interior Or Room Features: Bath Off Primary, Ceramic Tile, Dining Room, Double Pane/Storm Window, Fireplace, Loft, Skylight(s)
Levels: Multi/Split
Lot Features: Curbs, Paved, Sidewalk
Middle Or Junior School: Buyer To Verify
Parking Features: Attached Garage
Roof: Composition
Sewer: Sewer Connected
Structure Type: Townhouse
View: Territorial
Water Source: Public
Elementary School: Buyer To Verify
High School: Buyer To Verify
Middle Or Junior School: Buyer To Verify
MLS Area Major: 109 - Lake Tapps/Bonney Lake
City: Auburn
Subdivision Name: Lakeland
Association Fee: 572
Listed By:
John L. Scott, Inc
253-852-9200




