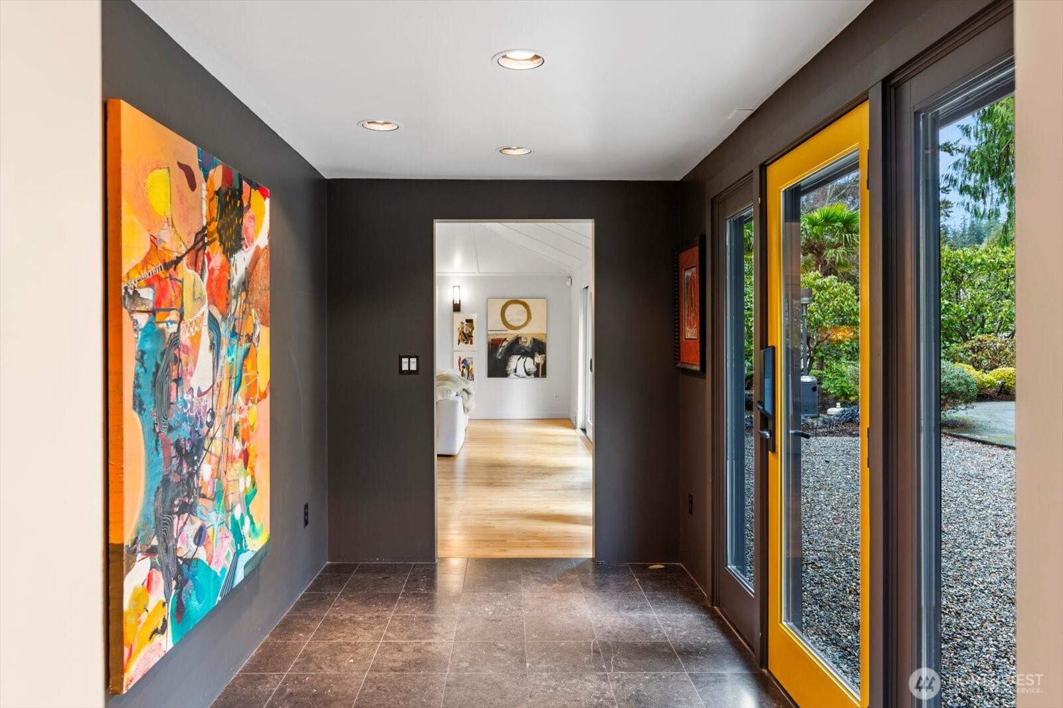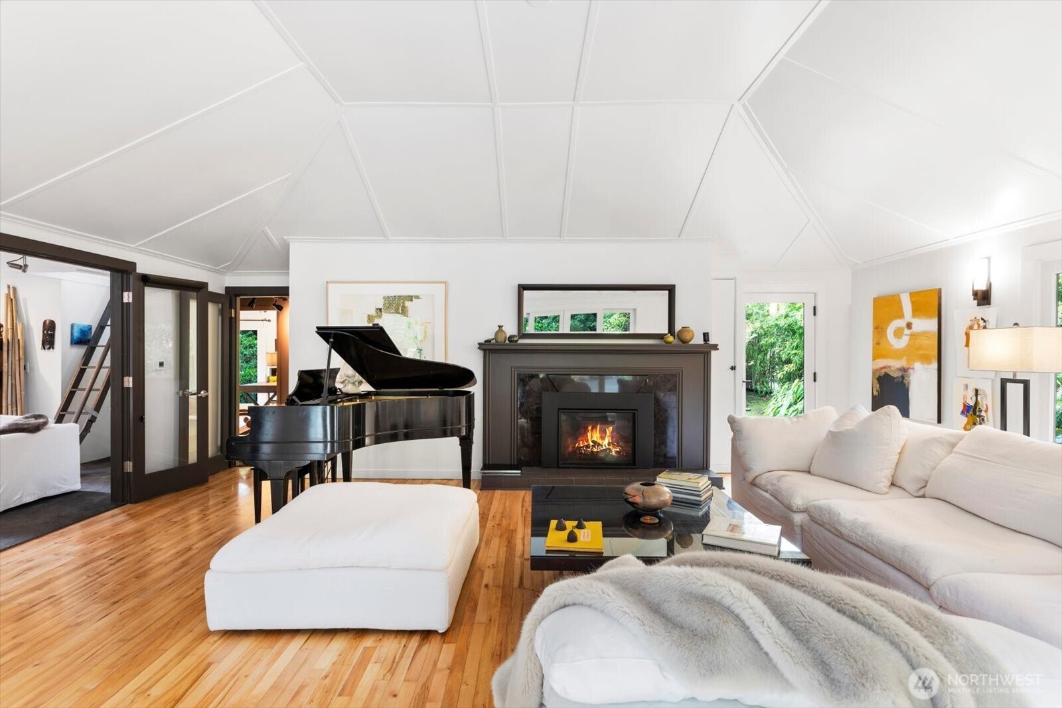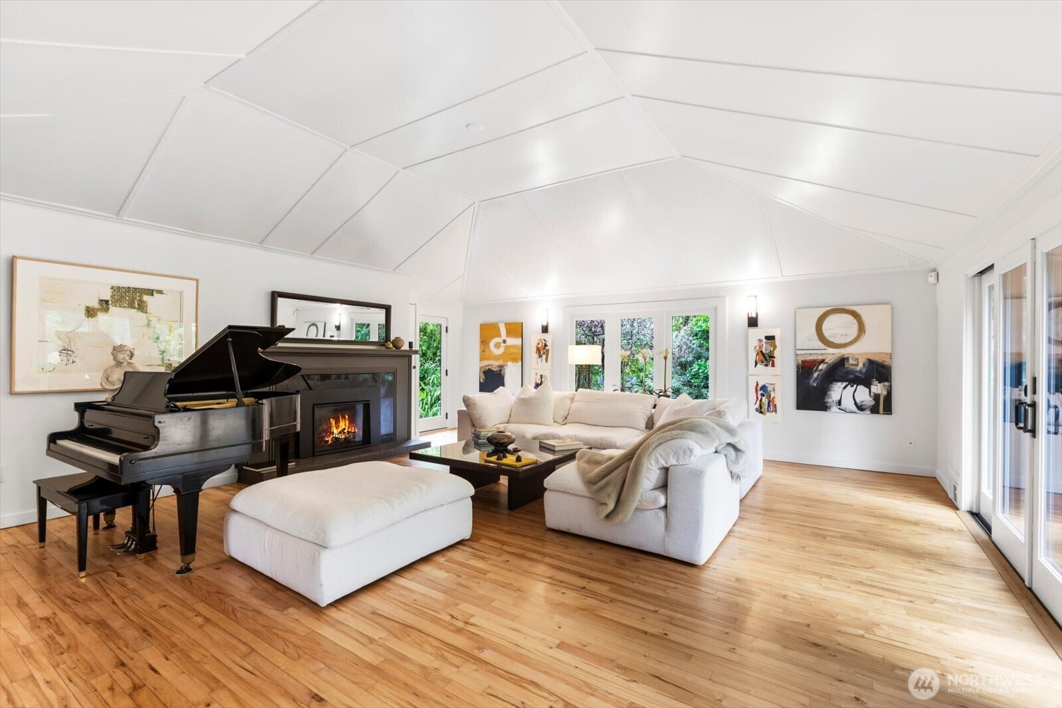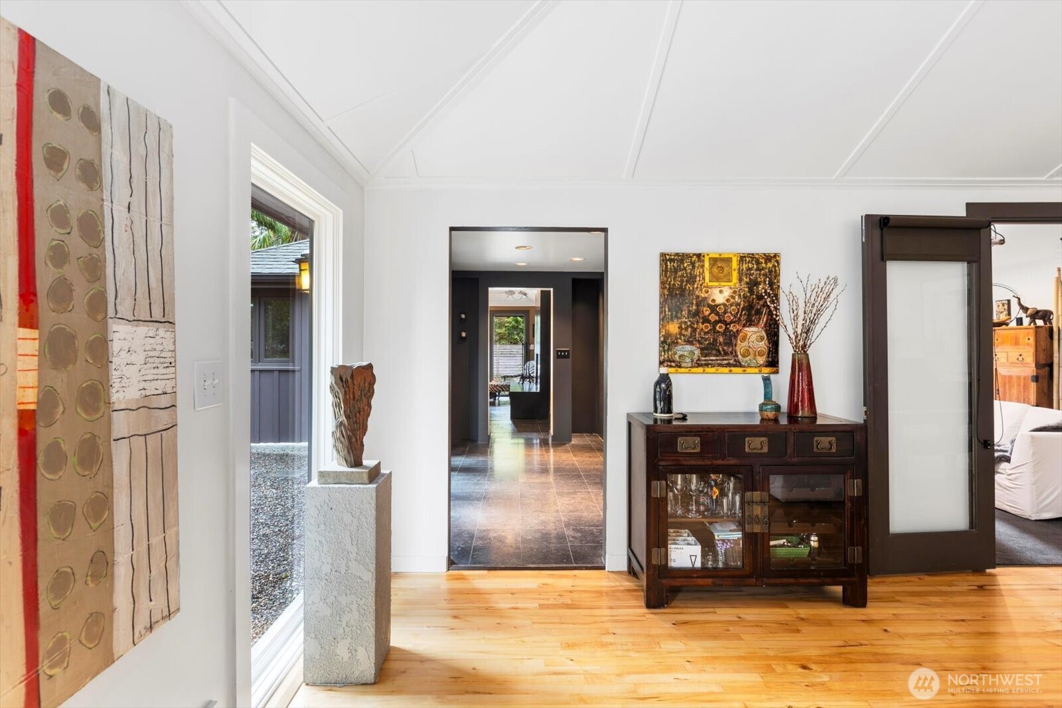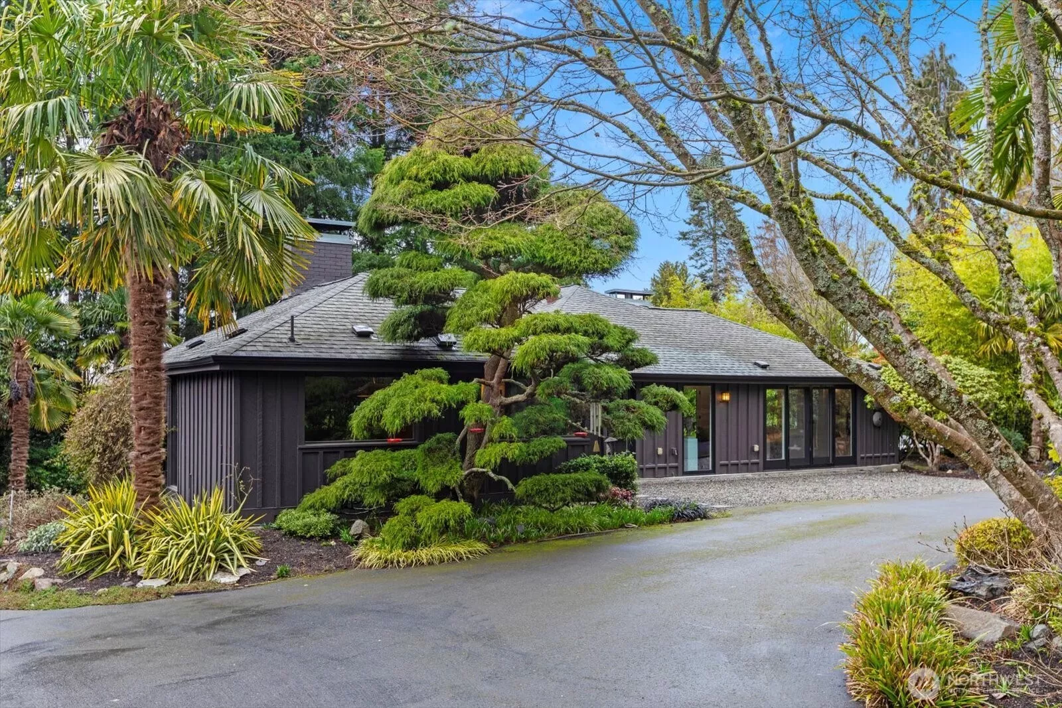
| 7700 175th Street SW Edmonds WA 98026 | |
| Price | $ 1,850,000 |
| Listing ID | 2340309 |
| Property Type | |
| County | Snohomish |
| Neighborhood | Talbot Park |
| Beds | 4 |
| Baths | 2 Full 2 Half |
| House Size | 3366 |
| Year Built | 1926 |
| Days on market | 27 |
Listed By:
Windermere RE North, Inc.
Description
This unique estate in Edmonds' Talbot Park area features three distinct buildings on one property--main house, carriage house, & separate studio--offering a rare blend of architectural charm & versatile living. Nestled in a historically significant setting, each structure thoughtfully designed, lovingly maintained, & strategically positioned for privacy, w/ its own outdoor space(s) & pkg. With refined artistry throughout, the property invites endless possibilities: multi-generational living, guest or caregiver accommodations, income potential, & more. Professionally designed & established landscaping enhances the estate's serene sophistication. Ideally located w/ easy access to beaches, parks & trails, restaurants, shops, music & galleries.
Financial Information
List Price: $ 1850000
Taxes: $ 2410
Property Features
Appliances: Disposal, Double Oven
Basement: Unfinished
Exterior Features: See Remarks, Wood
Fireplace Features: Gas, Wood Burning
Flooring: Bamboo/Cork, Ceramic Tile, Hardwood, See Remarks, Stone
Foundation Details: Poured Concrete, Slab
Interior Or Room Features: Bath Off Primary, Ceramic Tile, Double Pane/Storm Window, Fireplace, French Doors, High Tech Cabling, Loft, Skylight(s), Walk-In Pantry, Water Heater
Levels: One
Lot Features: Dead End Street, Paved, Secluded
Parking Features: Detached Garage, Driveway, Off Street
Roof: Composition, Metal
Sewer: Sewer Connected
Structure Type: House
Vegetation: Brush, Fruit Trees, Garden Space, Wooded
View: Territorial
Water Source: Public
MLS Area Major: 730 - Southwest Snohomish
City: Edmonds
Subdivision Name: Talbot Park
Listed By:
Windermere RE North, Inc.
425-776-1119
