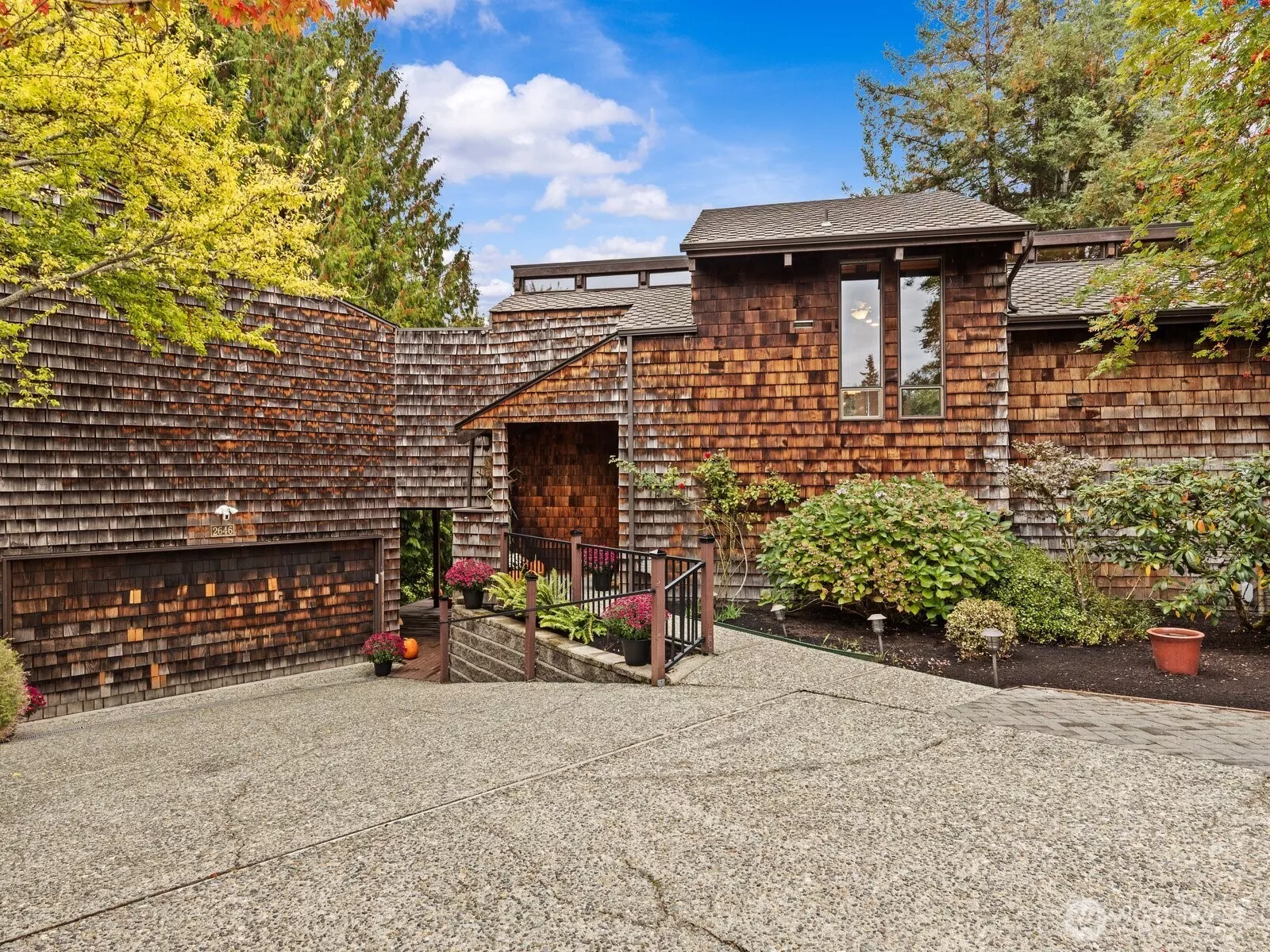
| 2646 183rd Avenue NE Redmond WA 98052 | |
| Price | $ 1,075,000 |
| Listing ID | 2438290 |
| Property Type | Single Family Residence |
| County | King |
| Neighborhood | Brae Burn |
| Beds | 2 |
| Baths | 2 |
| House Size | 2040 |
| Year Built | 1976 |
| Days on website | 3 |
Listed By:
SASH Realty
Description
Idyllically located in the prestigious Brae Burn community, this cul-de-sac home showcases views of the 5th hole green. Large windows throughout provide ample light, while the plush carpet gives warmth to the space. Ideal for multigenerational living, both levels feature a spacious kitchen and separate laundry. Upstairs, the kitchen is flanked by 2 living areas and down the hall leads you to the bathroom and bedroom with great walk-in closet. Downstairs, a pass-through bathroom separates the large living room and bedroom. Multiple decks allow you to connect with nature or take in a round of golf. A detached garage with tons of storage space, and easy access to Bellevue, Redmond and 405 round out this great opportunity. Come make it yours!
Financial Information
List Price: $ 1075000
Taxes: $ 10015
Property Features
Appliances: Dishwasher(s), Dryer(s), Microwave(s), Refrigerator(s), Stove(s)/Range(s), Washer(s)
Community Features: CCRs, Club House, Golf
Exterior Features: Wood
Fee Frequency: Monthly
Flooring: Carpet, Laminate, Vinyl
Foundation Details: Poured Concrete, Slab
Interior Or Room Features: Dining Room, Double Pane/Storm Window, French Doors, Second Kitchen, Second Primary Bedroom, Skylight(s), Vaulted Ceiling(s), Walk-In Closet(s), Walk-In Pantry, Water Heater
Levels: Multi/Split
Lot Features: Cul-De-Sac, Curbs, Paved
Parking Features: Attached Garage, Driveway
Roof: Composition
Sewer: Sewer Connected
Structure Type: House
Vegetation: Garden Space
View: Golf Course, Territorial
Water Source: Public
MLSAreaMajor: 530 - Bellevue/East of 405
City: Redmond
Subdivision Name: Brae Burn
Association Fee: 280
Listed By:
SASH Realty
206-501-4375




