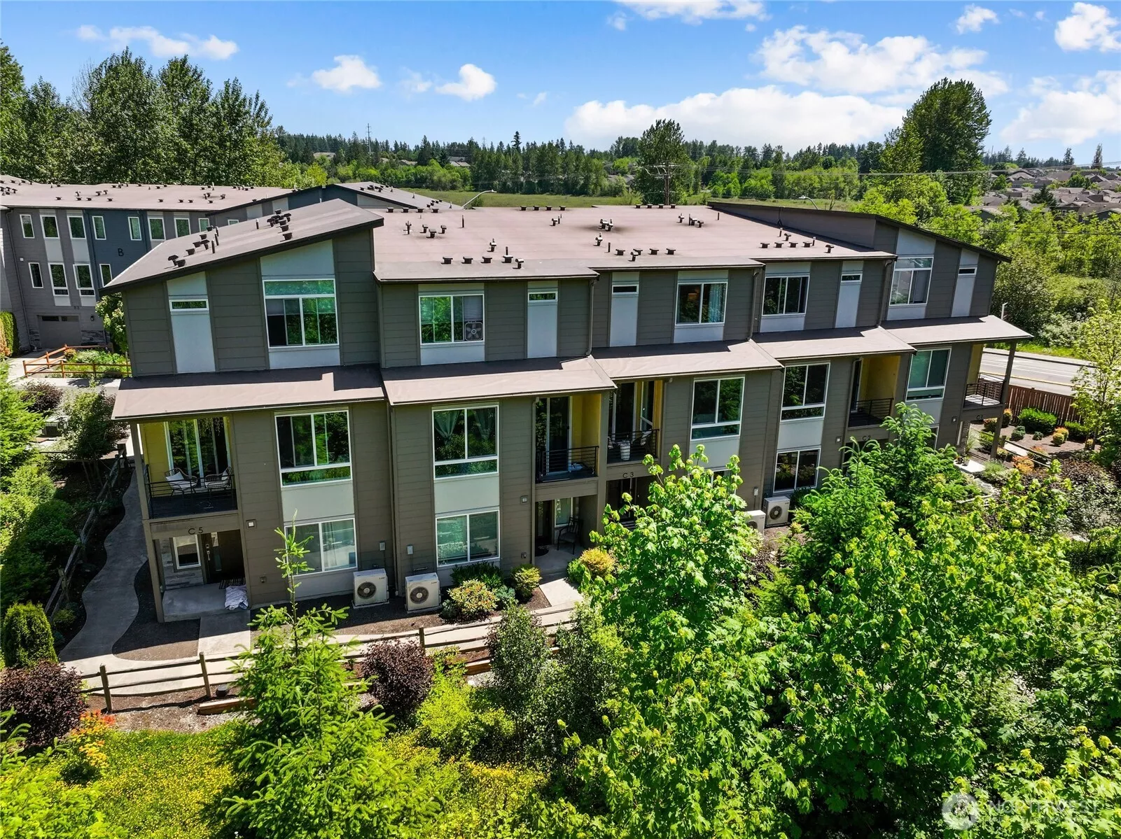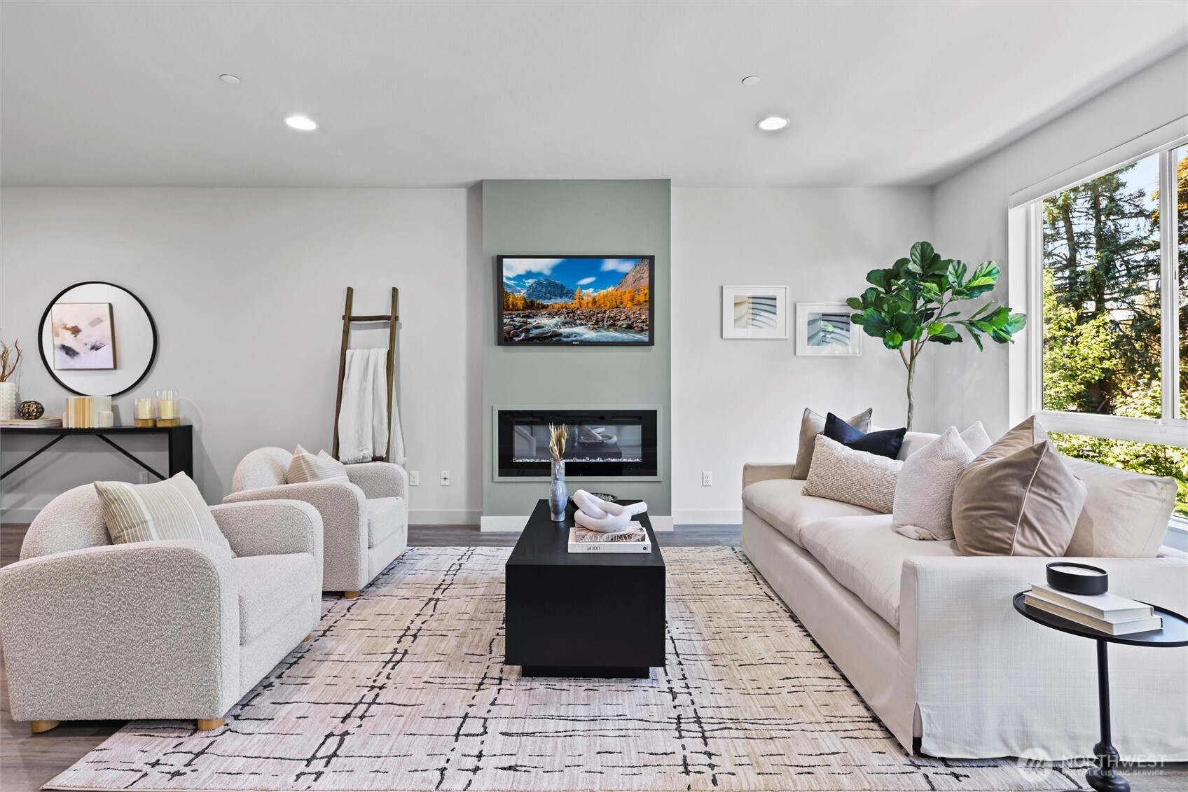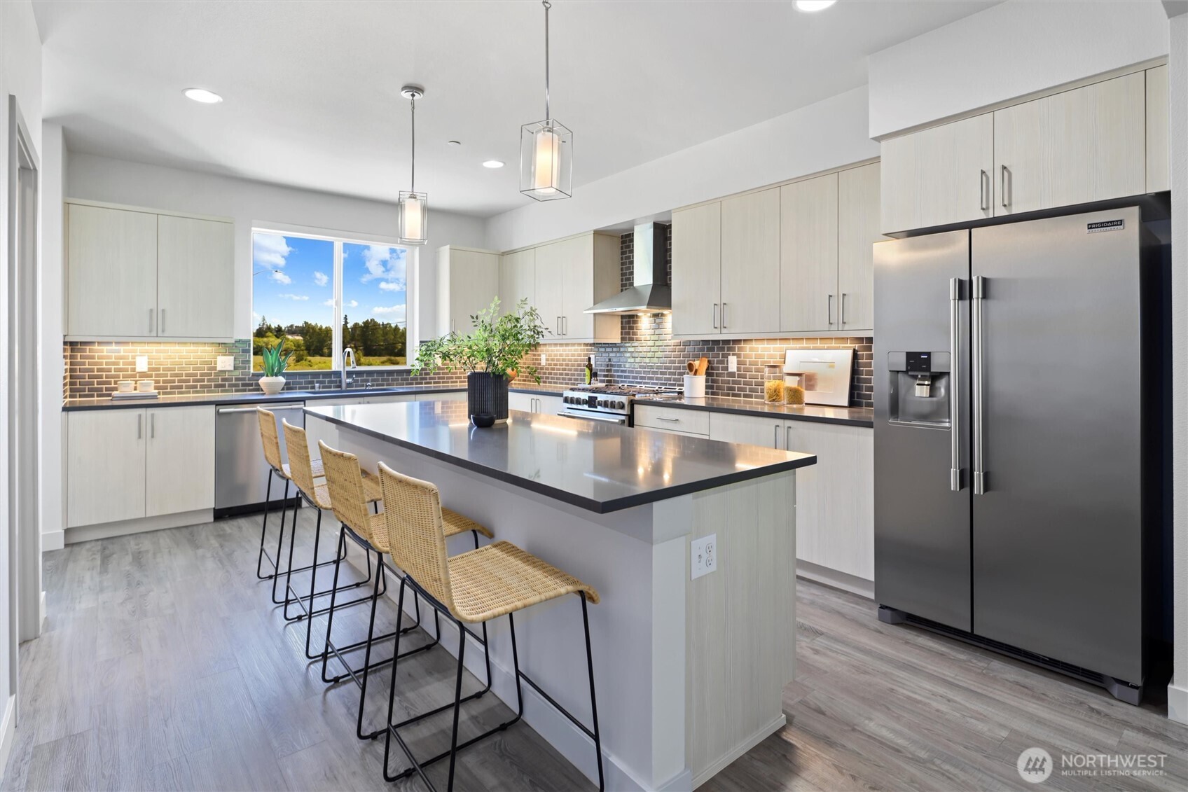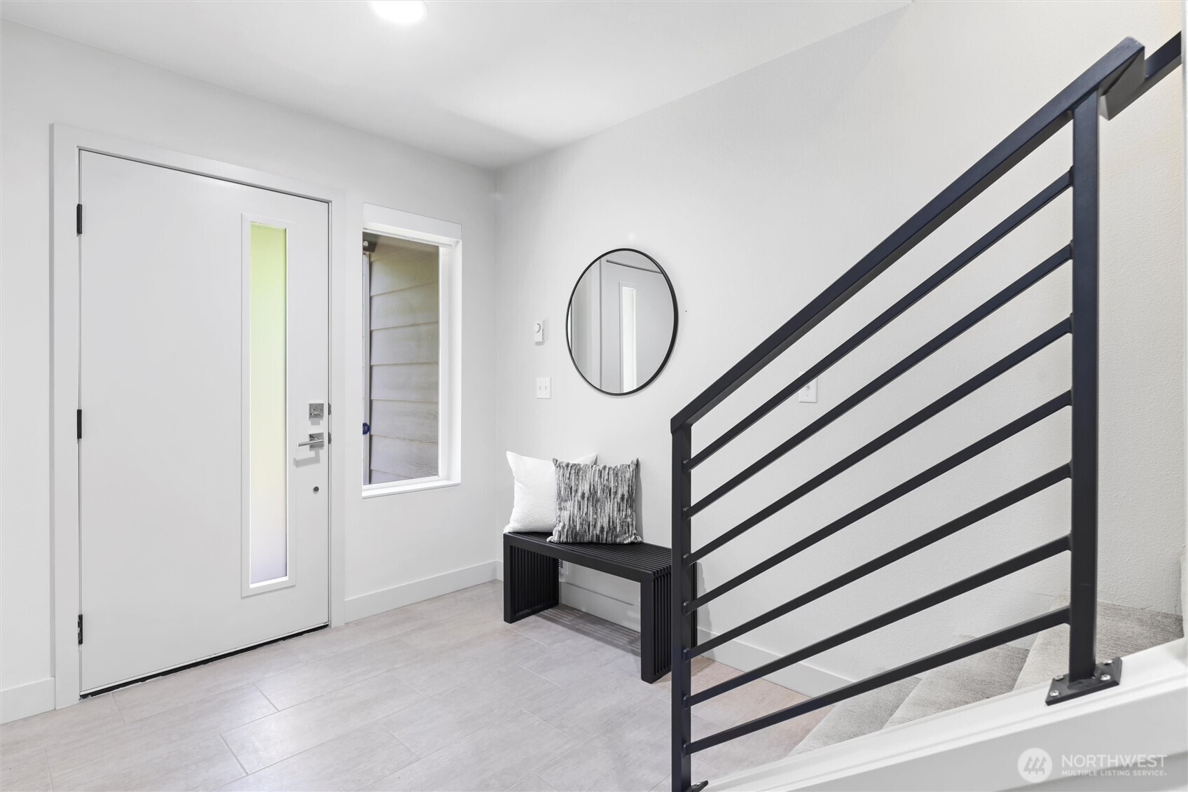
| Unit C3 17905 35th Avenue SE Bothell WA 98012 | |
| Price | $ 840,000 |
| Listing ID | 2391019 |
| Property Type | Single Family Residence |
| County | Snohomish |
| Neighborhood | Bothell |
| Beds | 4 |
| Baths | 1 Full 1 Half |
| House Size | 2061 |
| Year Built | 2019 |
| Days on website | 91 |
Listed By:
Windermere Real Estate/East
Description
Discover a luxury townhome with nature as its backdrop, ideally located between Mill Creek Town Center and downtown Bothell. The sought-after floorplan features 4 bedrooms plus an office nook. Premium upgrades include custom closet organizers, remote-controlled window shades and a durable epoxy garage floor. The kitchen is a host’s dream, with gas cooktop, generous island, spacious dining area, walk-in pantry, and seamless flow to the living space. Step out onto the balcony to savor your morning coffee overlooking a peaceful greenbelt. Convenience is key with an attached 2-car garage and a well-managed HOA that ensures beautifully maintained garden spaces. A fantastic opportunity for spacious, low-maintenance living in a beautiful setting.
Financial Information
List Price: $ 840000
Taxes: $ 6824
Property Features
Appliances: Dishwasher(s), Disposal, Dryer(s), Microwave(s), Refrigerator(s), Washer(s)
Community Features: CCRs
Exterior Features: Cement Planked, Stone
Fee Frequency: Monthly
Fireplace Features: Electric
Flooring: Carpet, Ceramic Tile, Vinyl Plank
Foundation Details: Poured Concrete
Interior Or Room Features: Bath Off Primary, Double Pane/Storm Window, Fireplace, Walk-In Closet(s), Walk-In Pantry, Water Heater
Levels: Multi/Split
Parking Features: Attached Garage
Roof: Flat
School: Gateway Mid, Henry M. Jackson Hig, Tambark Creek Elementary
Security Features: Partially Fenced
Sewer: Sewer Connected
Structure Type: Townhouse
View: Territorial
Water Source: Public
School: Tambark Creek Elementary
School: Henry M. Jackson Hig
School: Gateway Mid
MLSAreaMajor: 610 - Southeast Snohomish
City: Bothell
Subdivision Name: Bothell
Association Fee: 150
Listed By:
Windermere Real Estate/East
425-822-5100




