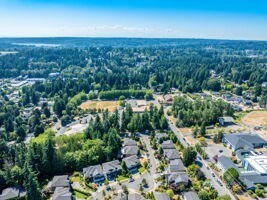
| 10311 194th Street NE Bothell WA 98011 | |
| Price | $ 2,150,000 |
| Listing ID | 2410185 |
| Property Type | Single Family Residence |
| County | King |
| Neighborhood | Bothell |
| Beds | 6 |
| Baths | 3 |
| House Size | 4450 |
| Year Built | 2007 |
| Days on website | 2 |
Listed By:
Berkshire Hathaway HS NW
Description
Welcome to Sonoma Park, one of Bothell's premier neighborhoods. Impeccable 2007 Craftsman with 5+ Bedrooms and 4 baths, including full MIL apartment with kitchenette in lower level with full kitchen and utility room. Grand entry with soaring ceilings, dramatic staircase, extensive millwork, formal dining, butlers pantry and chef's kitchen with large central island /eating counter, counterspace and large family room with 2nd fireplace. Upstairs you'll find luxurious double door master suite with heated floors and walk in closet. Coveted Northshore School District. 720 Sq. foot 3 car garage and ample off street parking, you'll be impressed the moment you arrive. Once inside, you'll marvel at the architecture and thoughtful design. Awesome.
Financial Information
List Price: $ 2150000
Taxes: $ 14923
Property Features
Appliances: Dishwasher(s), Disposal, Dryer(s), Microwave(s), Refrigerator(s), Stove(s)/Range(s), Washer(s)
Basement: Daylight, Finished
Direction Faces: Northeast
Exterior Features: Stone, Wood
Fee Frequency: Monthly
Fireplace Features: Gas
Flooring: Carpet, Ceramic Tile, Hardwood, Vinyl
Foundation Details: Poured Concrete
Interior Or Room Features: Bath Off Primary, Ceiling Fan(s), Dining Room, Double Pane/Storm Window, Fireplace, French Doors, Water Heater
Levels: Two
Lot Features: Corner Lot, Curbs, Paved, Sidewalk
Parking Features: Attached Garage
Property Condition: Very Good
Roof: Composition
Security Features: Partially Fenced
Sewer: Sewer Connected
Structure Type: House
Water Source: Public
MLSAreaMajor: 610 - Southeast Snohomish
City: Bothell
Subdivision Name: Bothell
Association Fee: 83
Listed By:
Berkshire Hathaway HS NW
206-932-4500




