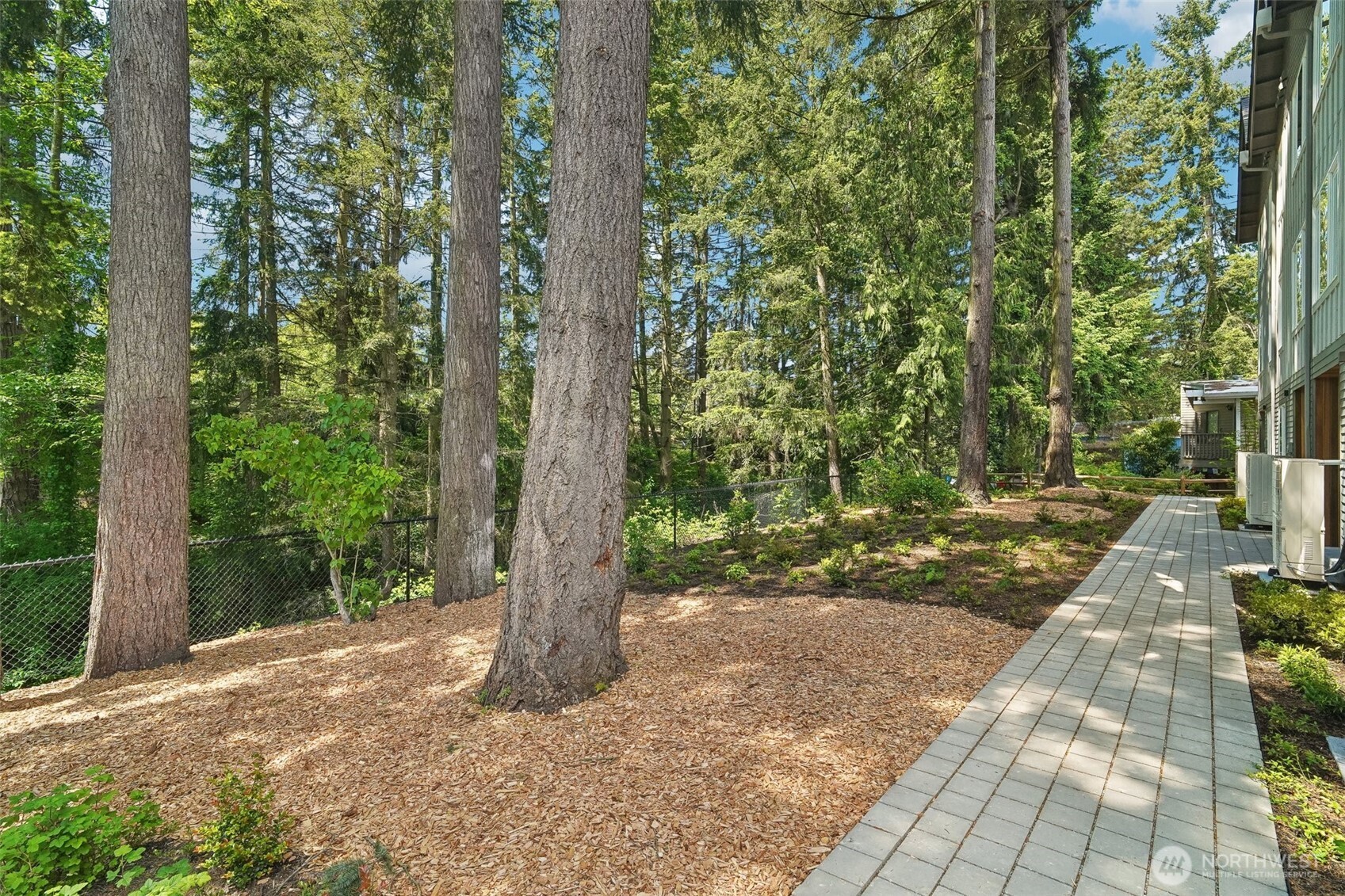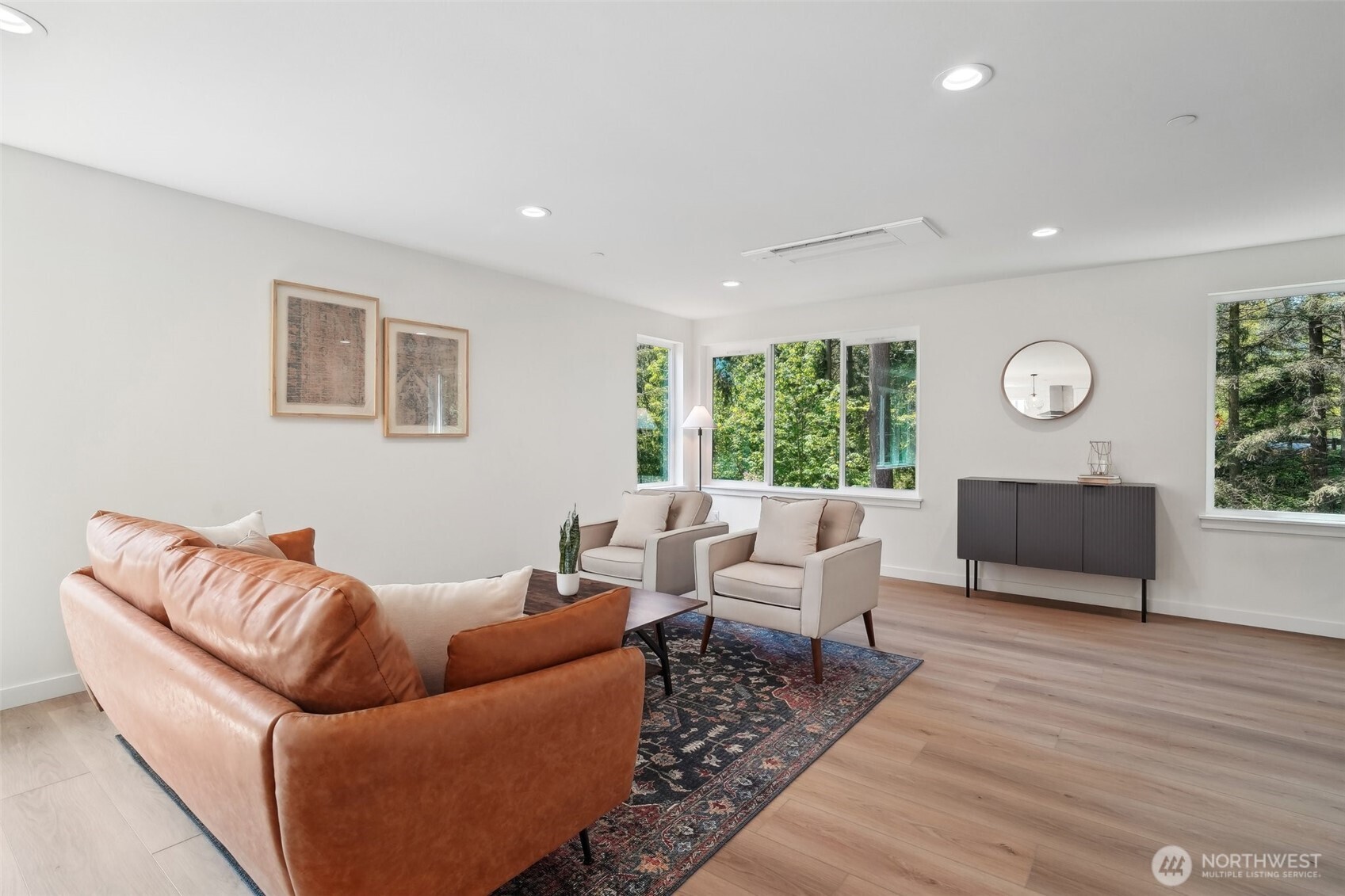
| 20313 B 14th Avenue NE Shoreline WA 98155 | |
| Price | $ 799,900 |
| Listing ID | 2385639 |
| Property Type | Single Family Residence |
| County | King |
| Neighborhood | Ballinger |
| Beds | 4 |
| Baths | 2 Full 1 Half |
| House Size | 1830 |
| Year Built | 2025 |
| Days on website | 16 |
Listed By:
Real Property Associates
Description
Exceptional new construction! Tucked away on quiet dead-end street in transit friendly Shoreline. Spacious 4 bedroom homes w/superior finishes, intelligent design, and welcoming spaces. Modern chef’s kitchen w/shaker cabinets, quartz countertops & stainless appliances. Adjacent family and dining room are spacious w/plenty of natural light. Top floor primary suite w/vaulted ceilings & pleasant outlook. 5-piece primary bath & walk-in custom closet. Scenic tree-lined westerly buffer. 2 car garage is EV ready. No HOA dues. Quick access to I-5. 5 minutes to 2 light rail stations, both with parking. Starbucks, Thriftway and Costco nearby. Easy walk to multiple restaurants, groceries or the gym. Ample street parking for guests. 4-Star Built Green.
Financial Information
List Price: $ 799900
Property Features
Appliances: Dishwasher(s), Disposal, Microwave(s), Refrigerator(s), Stove(s)/Range(s)
Exterior Features: Cement Planked, Wood, Wood Products
Flooring: Carpet, Ceramic Tile, Vinyl Plank
Foundation Details: Poured Concrete
Interior Or Room Features: Bath Off Primary, Ceramic Tile, Dining Room, Double Pane/Storm Window, High Tech Cabling, Water Heater
Levels: Multi/Split
Lot Features: Curbs, Dead End Street, Paved, Sidewalk
Parking Features: Attached Garage
Property Condition: Very Good
Roof: Composition
School: Kellogg Mid, Shorecrest High, Shoreline Children's
Security Features: Partially Fenced
Sewer: Sewer Connected
Structure Type: Townhouse
View: Territorial
Water Source: Public
School: Shoreline Children's
School: Shorecrest High
School: Kellogg Mid
MLSAreaMajor: 720 - Lake Forest Park
City: Shoreline
Subdivision Name: Ballinger
Listed By:
Real Property Associates
206-523-0300




