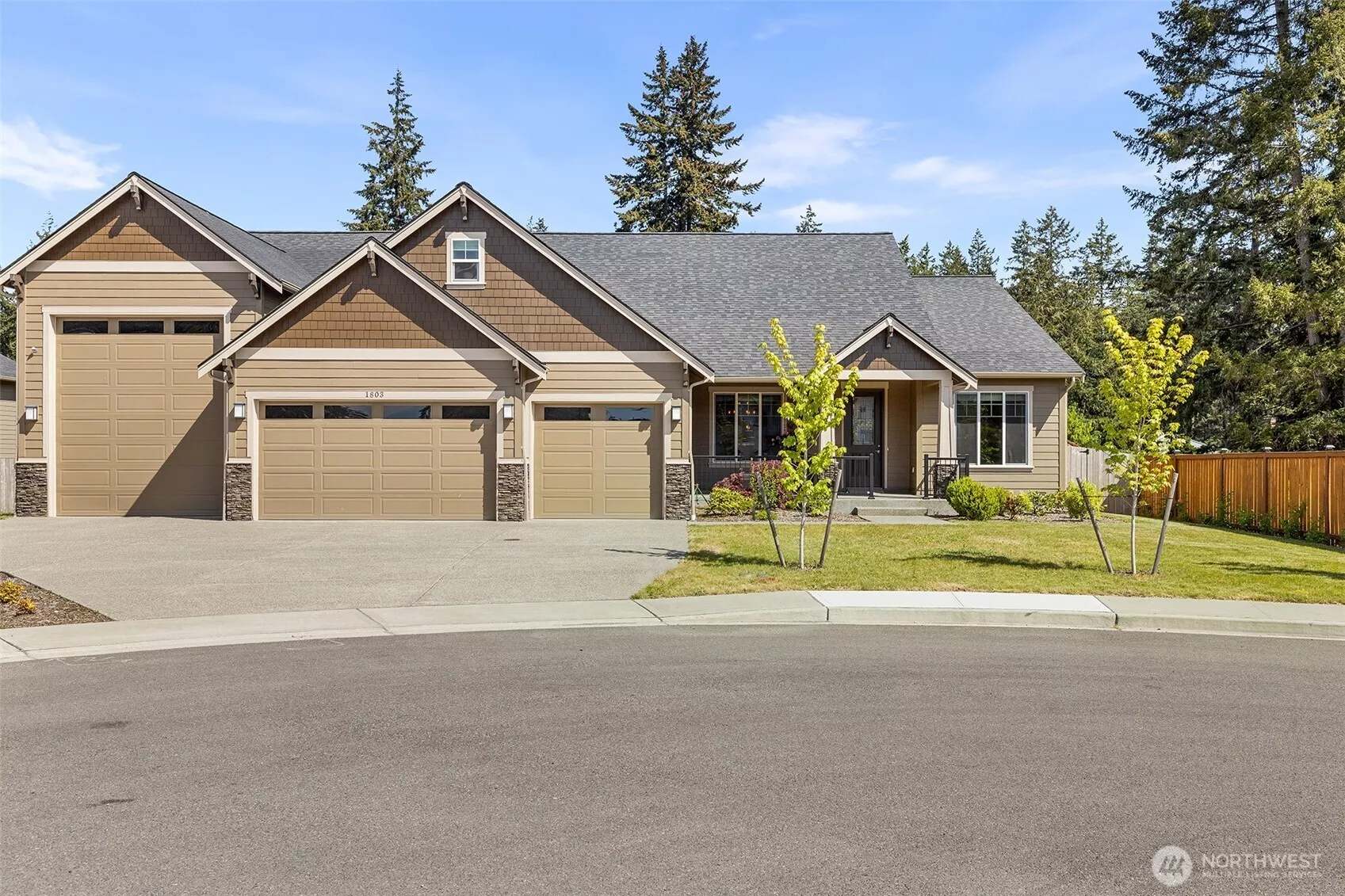
| 1803 135th Street Ct S Tacoma WA 98444 | |
| Price | $ 1,095,000 |
| Listing ID | 2374531 |
| Property Type | |
| County | Pierce |
| Neighborhood | Tacoma |
| Beds | 4 |
| Baths | 2 Full 1 Half |
| House Size | 3504 |
| Year Built | 2024 |
| Days on website | 3 |
Listed By:
Berkshire Hathaway HS SSP
Description
Welcome to Tree Run, a small community of just 10 homes. Sitting in the cul-de-sac, this practically brand-new home offers 3504sf w/ rambler-style living, 2 dens, 4bds, bonus room upstairs & 4-5 car garage w/ lifted RV bay & 240v outlet. Interior includes quartz counters, lam hardwood, custom-built soft-close white painted cabinets, fireplace bookcases, mudroom cubbies, Heatpump(A/C) & window blinds. Kitchen has SS appls incl 2 ovens, large island & opens to dining & great room. Main floor primary bdrm has ensuite w/ sep vanities, walk-in tub, tile shower & 2 WIC. Double slider opens to covered deck w/ gas FP. 14,957sf lot, fully landscaped & fenced. Home is approved by Health Dept for adult family home with 6 residents and 2 caregivers.
Financial Information
List Price: $ 1095000
Taxes: $ 10525
Property Features
Appliances: Double Oven
Community Features: CCRs
Direction Faces: South
Elementary School: James Sales Elem
Exterior Features: Cement Planked, Stone, Wood
Fee Frequency: Monthly
Fireplace Features: Gas
Flooring: Carpet, Ceramic Tile, Laminate
Foundation Details: Poured Concrete
High School: Wash High
Interior Or Room Features: Bath Off Primary, Ceiling Fan(s), Ceramic Tile, Dining Room, Double Pane/Storm Window, Fireplace, French Doors, Walk-In Pantry, Water Heater
Lot Features: Cul-De-Sac, Curbs, Paved, Sidewalk
Middle Or Junior School: Perry G Keithley Mid
Parking Features: Attached Garage, RV Parking
Property Condition: Very Good
Roof: Composition
Sewer: Septic Tank
Structure Type: House
Water Source: Public
Elementary School: James Sales Elem
High School: Wash High
Middle Or Junior School: Perry G Keithley Mid
MLS Area Major: 69 - Parkland
City: Tacoma
Subdivision Name: Tacoma
Association Fee: 242
Listed By:
Berkshire Hathaway HS SSP
253-267-0149




