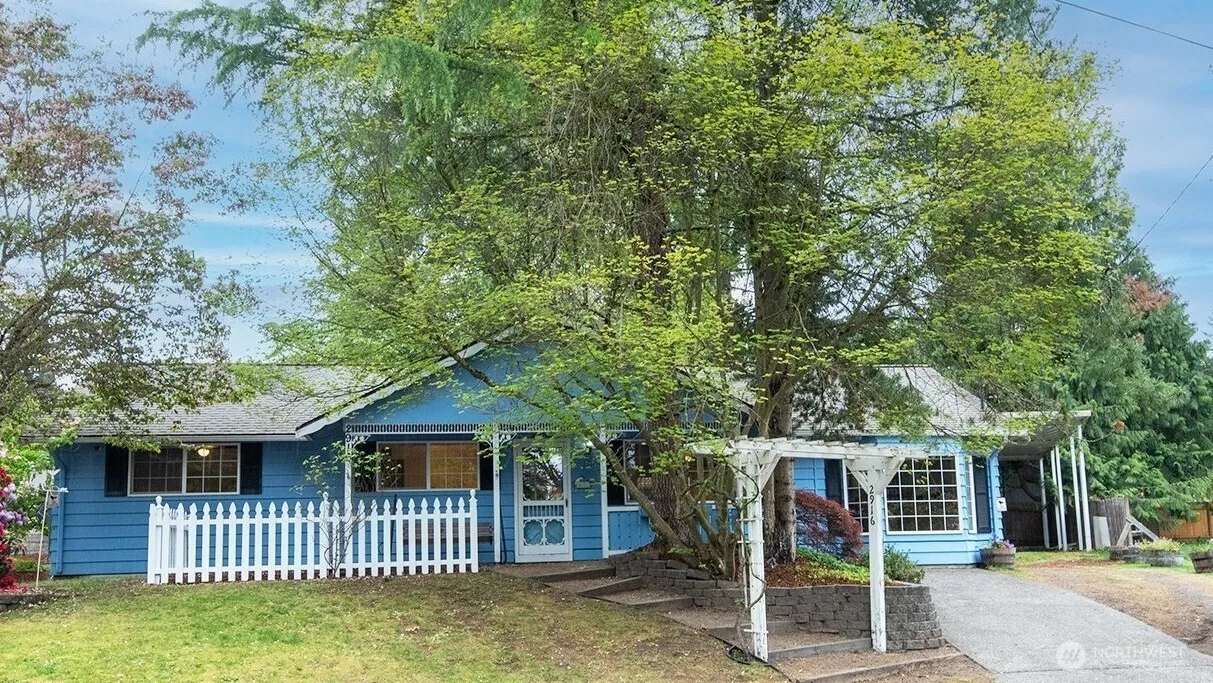
| 2916 329th Street SW Federal Way WA 98023 | |
| Price | $ 525,000 |
| Listing ID | 2366903 |
| Property Type | |
| County | King |
| Neighborhood | Twin Lakes |
| Beds | 3 |
| Baths | Full 1 Half |
| House Size | 1293 |
| Year Built | 1963 |
| Days on website | 6 |
Listed By:
Keller Williams Realty PS
Description
Welcome home to your picture perfect rambler! Spacious, with 3 bedrooms & 2 bathrooms. Open and inviting throughout all the living areas, with a great flow for entertaining. Up the spiral staircase to the bonus loft, this charmer really lives large. Keep cozy with the gas freestanding stove when cool and enjoy the house & ceiling fans in the heat. Stepping out to your lush yard there are both generous front & back covered patios, a tool shed, and enchanting mature landscaping. Abundant parking in the driveway, 2-car carport, & RV carport. Nestled between nature and the city. Just minutes to city & state parks, trails, beaches, playgrounds, new K-8, & bus lines make this an ideal location! No HOA. Just add your personal touch!
Financial Information
List Price: $ 525000
Taxes: $ 4483
Property Features
Community Features: Golf, Park, Playground, Trail(s)
Direction Faces: North
Elementary School: Olympic View Elem
Exterior Features: Wood Products
Fireplace Features: Gas
Flooring: Carpet, Hardwood, Vinyl
Foundation Details: Poured Concrete
High School: Decatur High
Interior Or Room Features: Ceiling Fan(s), Dining Room, Double Pane/Storm Window, Fireplace, Loft, Skylight(s), Water Heater
Levels: One
Lot Features: Cul-De-Sac, Paved
Middle Or Junior School: Buyer To Verify
Parking Features: Detached Carport, Driveway, Off Street, RV Parking
Property Condition: Good
Roof: Composition
Sewer: Available
Structure Type: House
Vegetation: Fruit Trees, Garden Space
Water Source: Public
Elementary School: Olympic View Elem
High School: Decatur High
Middle Or Junior School: Buyer To Verify
MLS Area Major: 110 - Dash Point/Federal Way
City: Federal Way
Subdivision Name: Twin Lakes
Listed By:
Keller Williams Realty PS
253-835-4500




