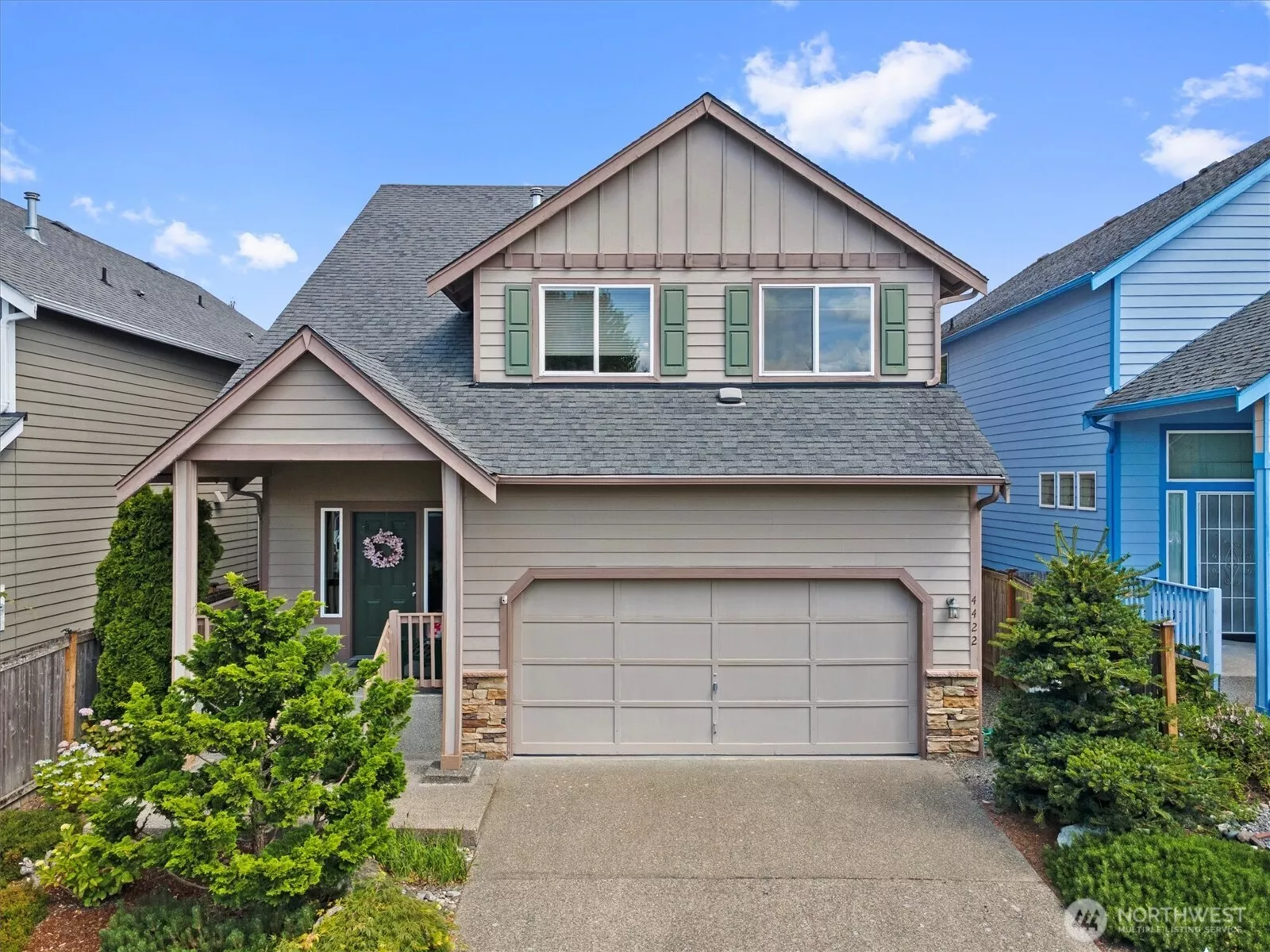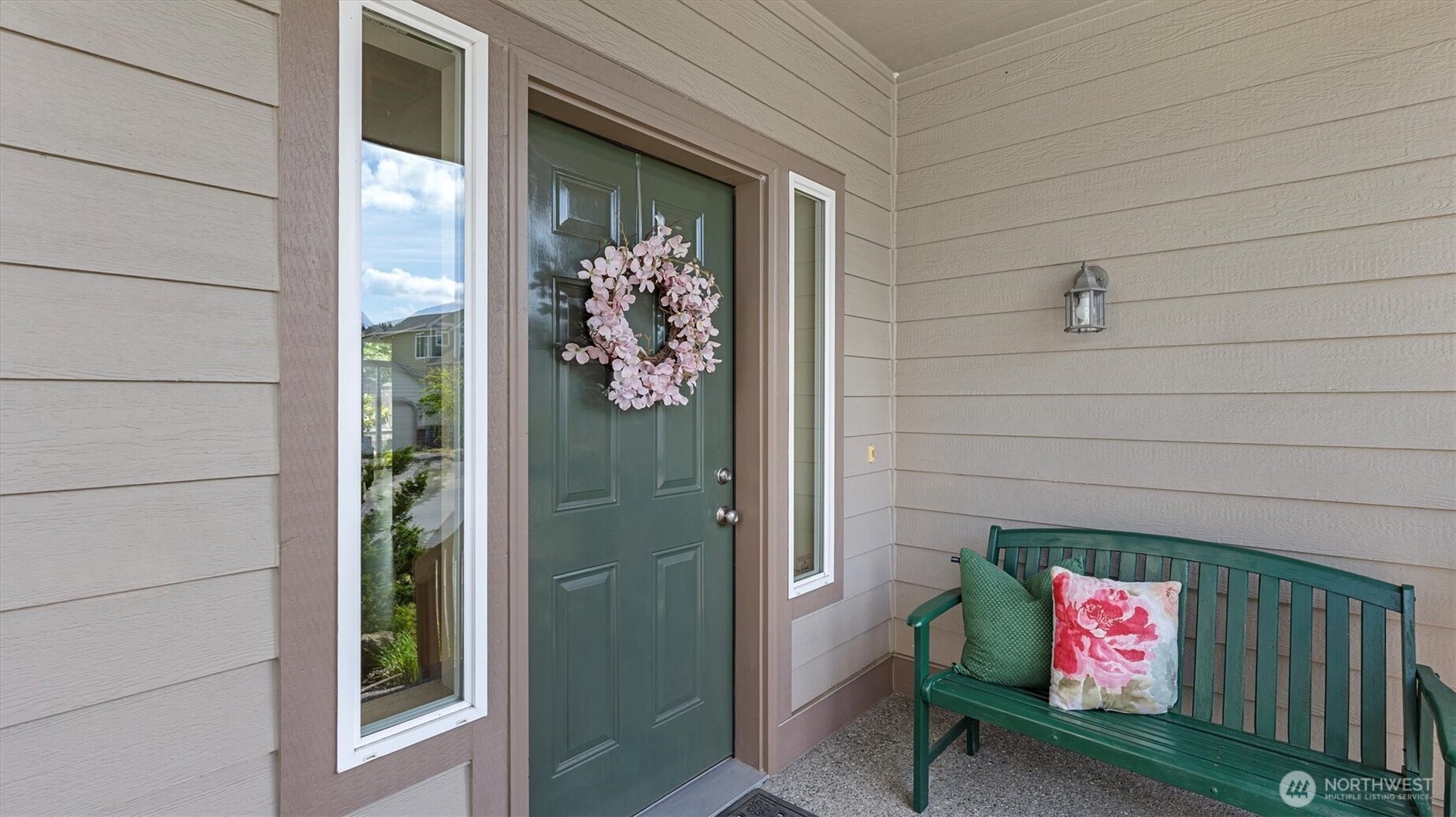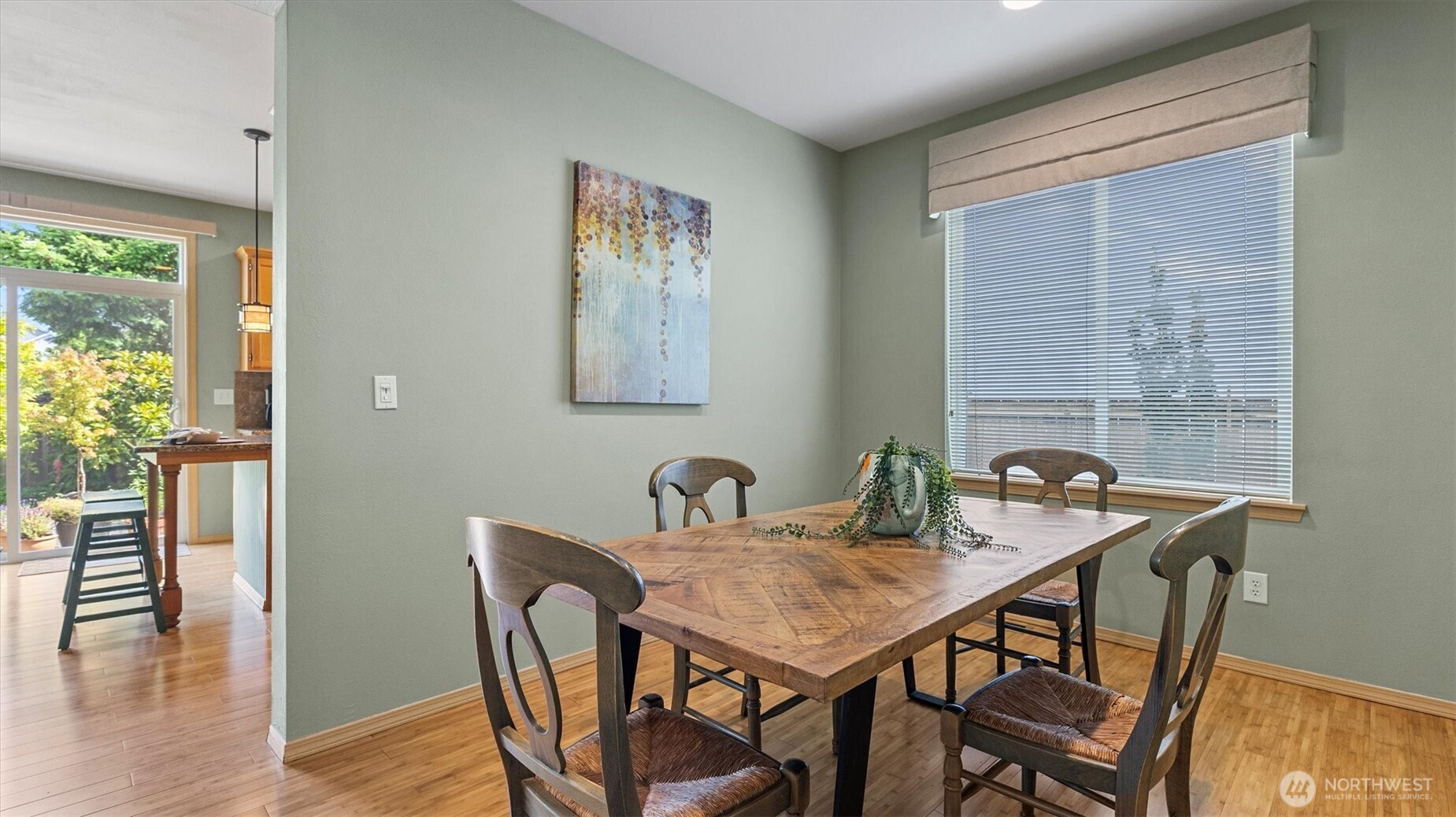
| 4422 2nd Lane NE Renton WA 98059 | |
| Price | $ 899,000 |
| Listing ID | 2395881 |
| Property Type | Single Family Residence |
| County | King |
| Neighborhood | Highlands |
| Beds | 3 |
| Baths | 1 Full 1 Half |
| House Size | 1900 |
| Year Built | 2006 |
| Days on website | 2 |
Listed By:
John L. Scott Bellingham
Description
Nestled in a quiet, friendly pocket of North Renton, this stunning home delivers the best in quality and location! Flooded w/ natural light, main floor boasts a living room w/ a gas fireplace, generous dining room, half bath, & an updated kitchen w/ granite countertops & stainless steel appliances. Upstairs, enjoy a luxurious primary bedroom w/ a bedside gas fireplace, spacious walk-in closet, & updated spa-like ensuite. Central A/C installed for maximum comfort. Newer furnace & water heater for reliable efficiency. Outside, find a secluded, fully fenced, backyard oasis featuring mature landscaping. With quick access to Seattle, Bellevue, and the Eastside tech corridor, enjoy charm, convenience, and privacy—all in one beautiful package!
Financial Information
List Price: $ 899000
Taxes: $ 802
Property Features
Appliances: Dishwasher(s), Disposal, Dryer(s), Microwave(s), Refrigerator(s), Stove(s)/Range(s), Washer(s)
Direction Faces: South
Exterior Features: Wood
Fireplace Features: Gas
Flooring: Bamboo/Cork, Carpet, Laminate
Foundation Details: Poured Concrete
Interior Or Room Features: Bath Off Primary, Ceiling Fan(s), Dining Room, Double Pane/Storm Window, Fireplace, Fireplace (Primary Bedroom), Laminate Tile, Water Heater
Levels: Two
Lot Features: Curbs, Paved, Sidewalk
Parking Features: Attached Garage
Property Condition: Very Good
Roof: Composition
School: Buyer To Verify, Buyer To Verify, Buyer To Verify
Security Features: Fully Fenced
Sewer: Sewer Connected
Structure Type: House
Vegetation: Garden Space
View: Territorial
Water Source: Public
School: Buyer To Verify
School: Buyer To Verify
School: Buyer To Verify
MLSAreaMajor: 350 - Renton/Highlands
City: Renton
Subdivision Name: Highlands
Listed By:
John L. Scott Bellingham
360-671-9640




