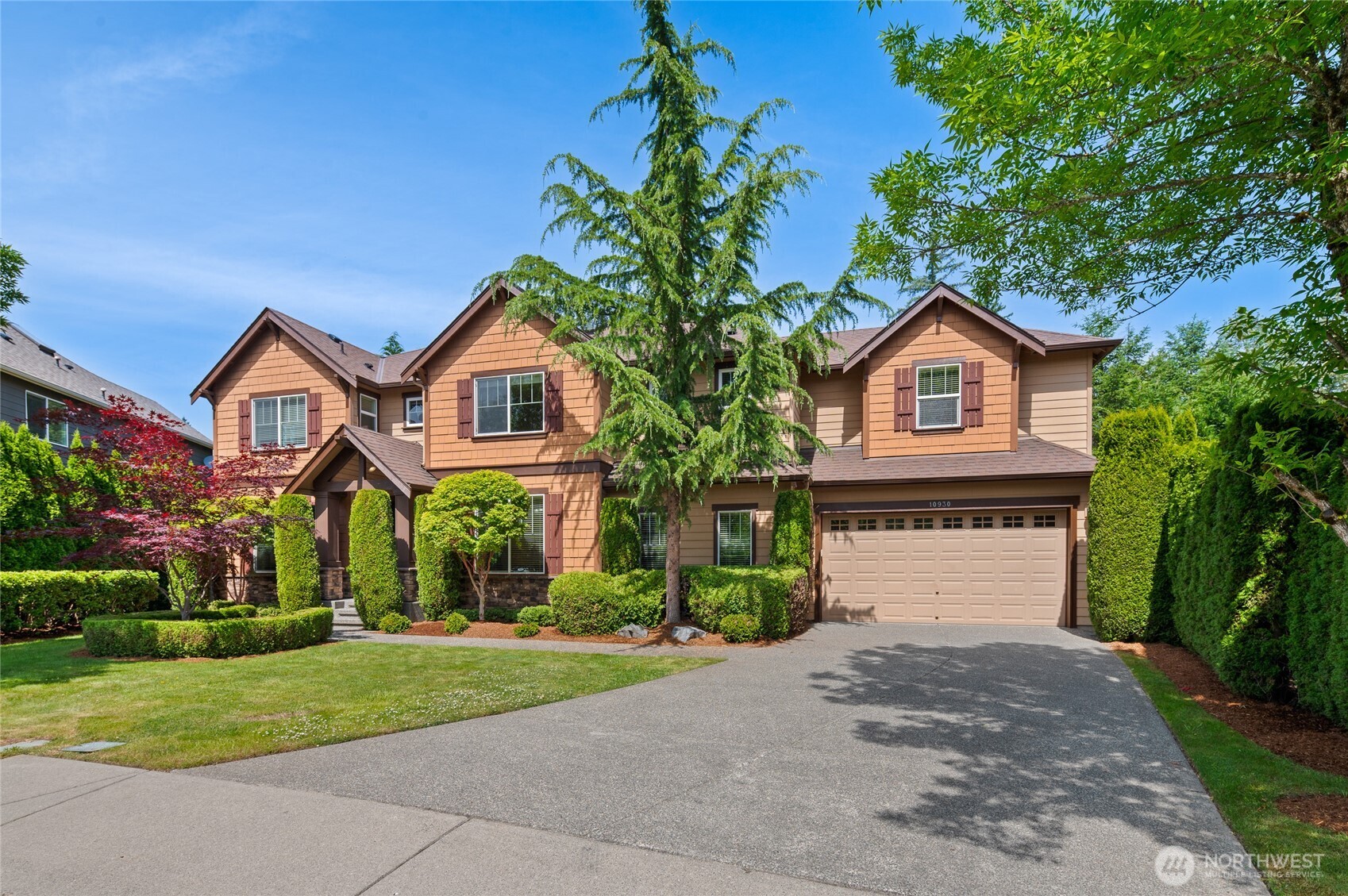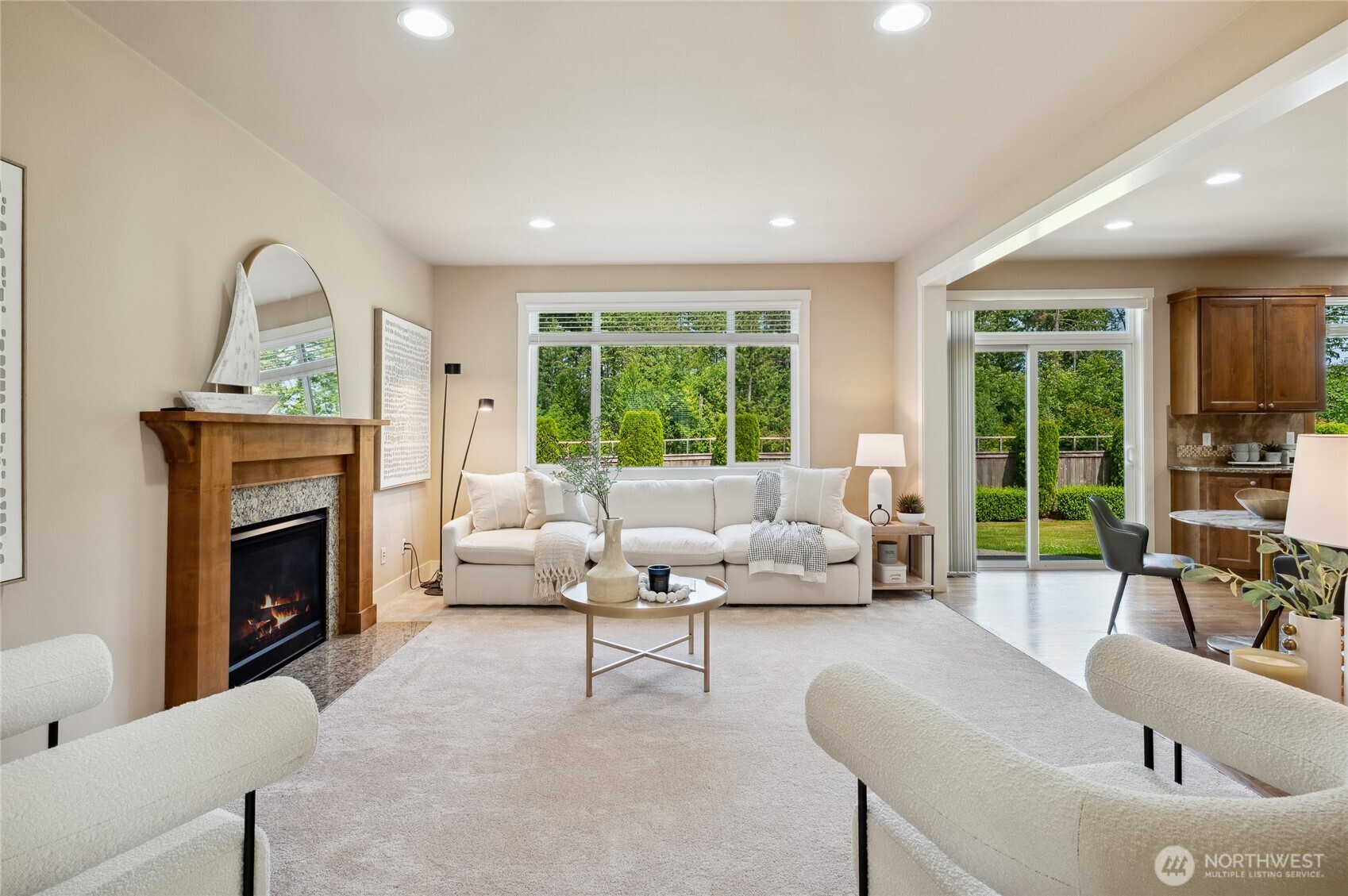
| 10930 237th Avenue NE Redmond WA 98053 | |
| Price | $ 2,298,000 |
| Listing ID | 2378751 |
| Property Type | Single Family Residence |
| County | King |
| Neighborhood | Redmond Ridge |
| Beds | 5 |
| Baths | 2 |
| House Size | 3353 |
| Year Built | 2010 |
| Days on website | 5 |
Listed By:
John L. Scott, Inc.
Description
Modern comfort meets timeless design in this expansive Murray Franklyn home, set on a private greenbelt lot in Redmond Ridge East.This gorgeous home features a guest bedroom on main, hardwood floors, new carpet, and fresh, stylish finishes throughout.The gourmet kitchen shines with a granite island, stainless steel appliances, full-height backsplash, & 5-burner gas range.Flexible layout includes formal dining with butler’s bar, a cozy family room with gas fireplace. Upstairs, the luxe primary retreat offers greenbelt views, a sitting area/ 2nd office space,huge walk-in closet. Bonus/media room,A/C, oversize patio, matured landscaping with total privacy—all moments from parks, trails, shops, dining, and top-rated LKWA schools. Must see!
Financial Information
List Price: $ 2298000
Taxes: $ 14655
Property Features
Appliances: Dishwasher(s), Disposal, Dryer(s), Microwave(s), Refrigerator(s), Stove(s)/Range(s), Washer(s)
Community Features: Athletic Court, CCRs, Park, Playground, Trail(s)
Exterior Features: Cement Planked, Stone, Wood
Fee Frequency: Quarterly
Fireplace Features: Gas
Flooring: Carpet, Ceramic Tile, Hardwood, Vinyl
Foundation Details: Poured Concrete
Interior Or Room Features: Bath Off Primary, Ceramic Tile, Dining Room, Double Pane/Storm Window, Fireplace, French Doors, High Tech Cabling, Water Heater
Levels: Two
Lot Features: Paved, Sidewalk
Parking Features: Attached Garage
Roof: Composition
School: Ella Baker Elem, Redmond High, Timberline Middle
Security Features: Fully Fenced
Sewer: Sewer Connected
Structure Type: House
Water Source: Public
School: Ella Baker Elem
School: Redmond High
School: Timberline Middle
MLSAreaMajor: 550 - Redmond/Carnation
City: Redmond
Subdivision Name: Redmond Ridge
Association Fee: 290
Listed By:
John L. Scott, Inc.
425-454-2437




