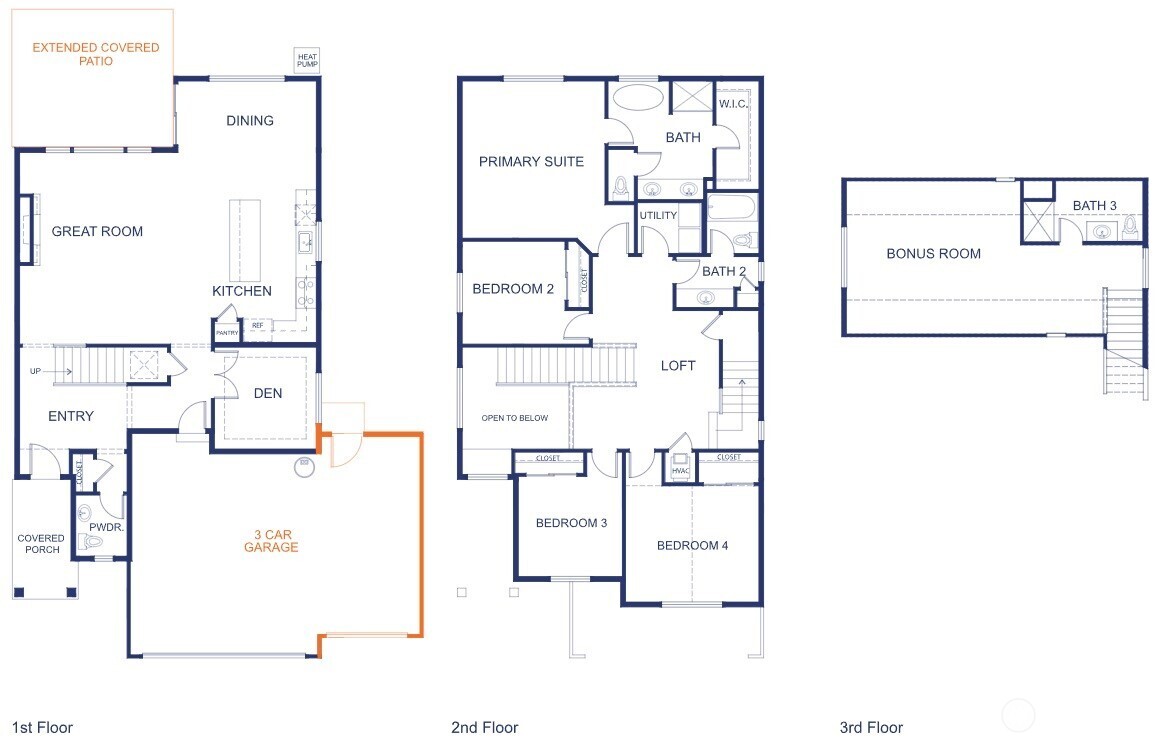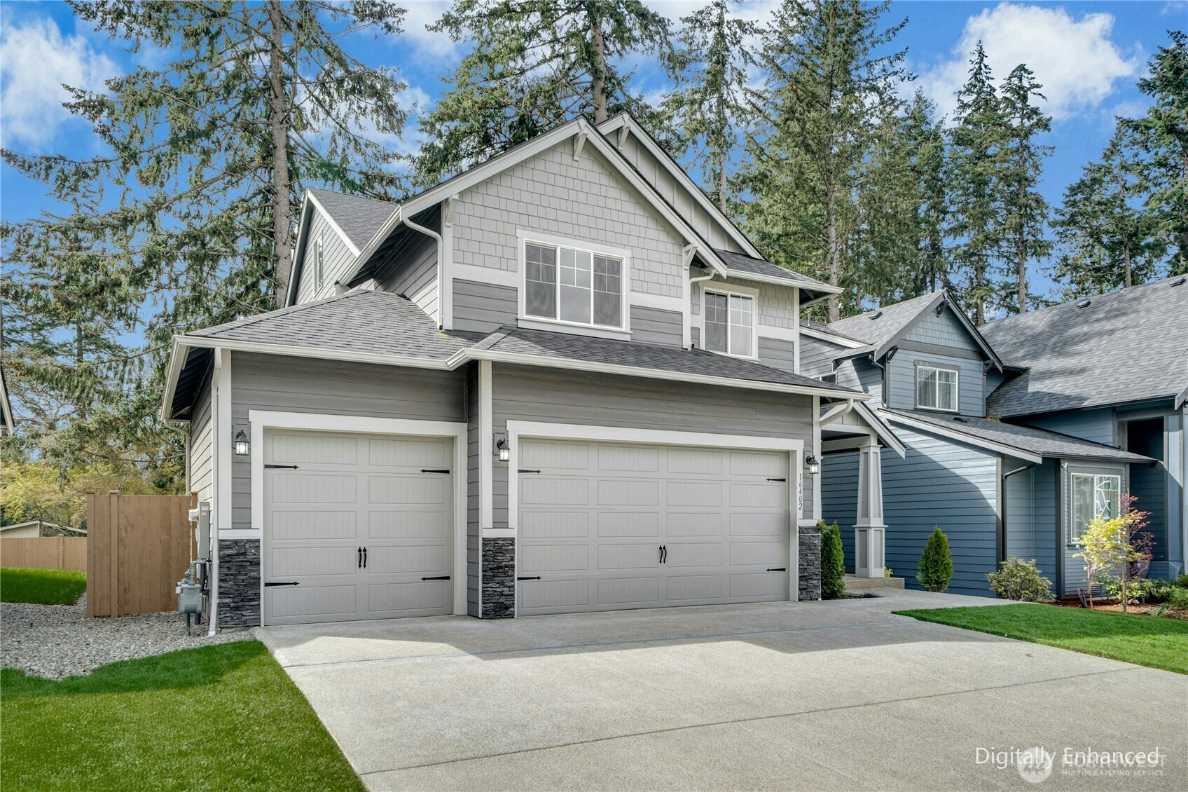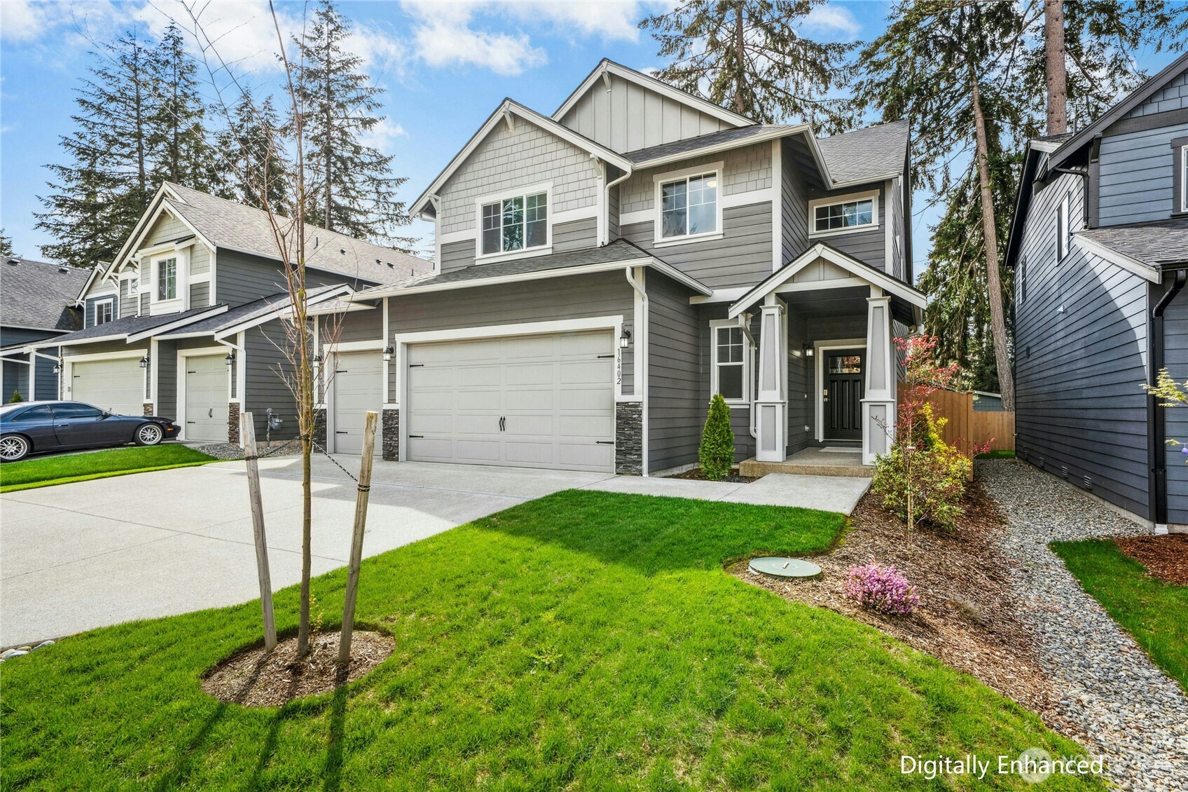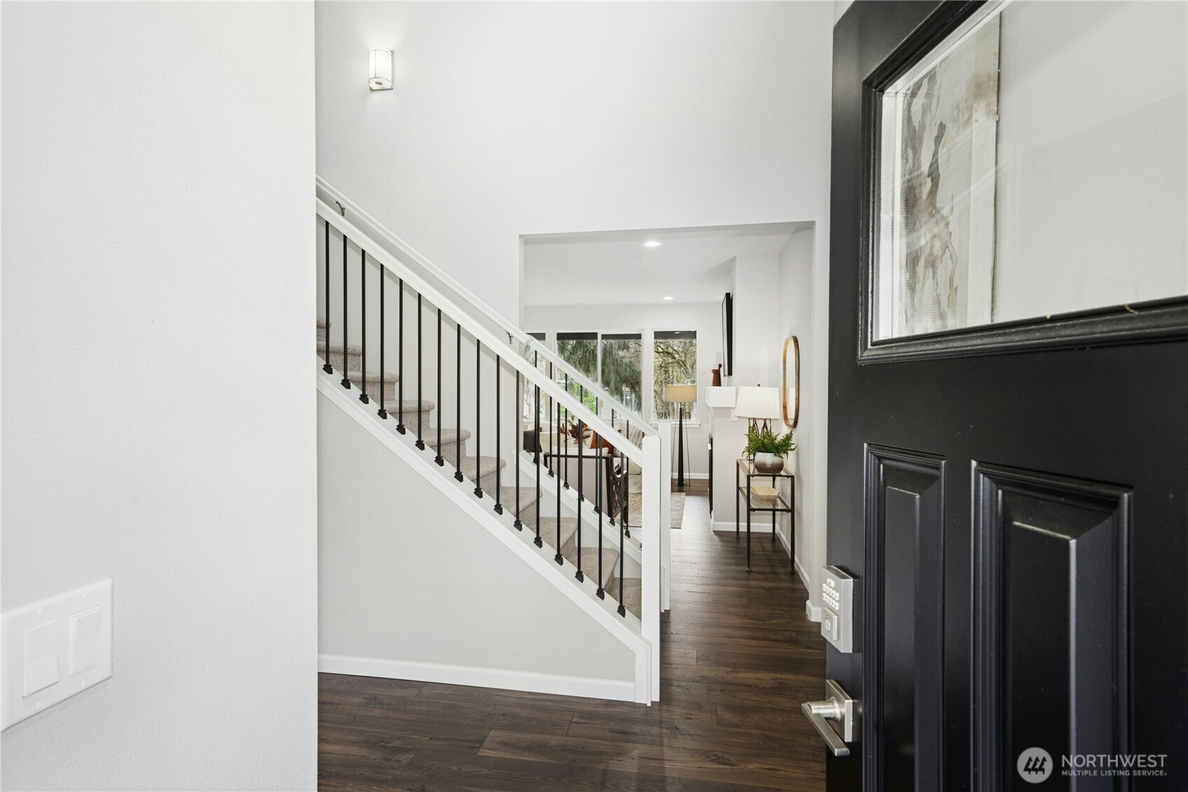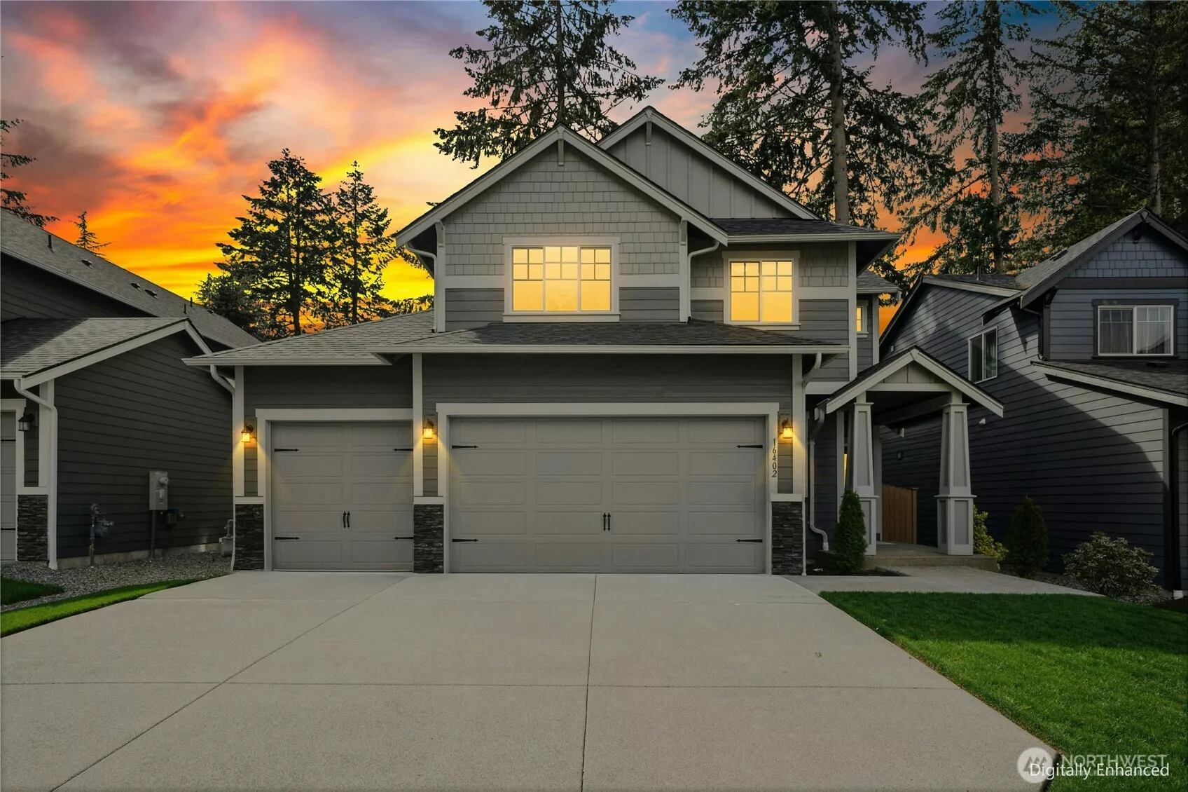
| Unit 05 16636 8th Avenue Ct E Spanaway WA 98387 | |
| Price | $ 697,375 |
| Listing ID | 2372809 |
| Property Type | Single Family Residence |
| County | Pierce |
| Neighborhood | Spanaway |
| Beds | 4 |
| Baths | 2 Full 1 Half |
| House Size | 2853 |
| Year Built | 2025 |
| Days on website | 233 |
Listed By:
eXp Realty
Description
Welcome to phase 2 of The Landing at Spanaway Lake by the award winning local builder, Soundbuilt Homes. 8 different and varied floorplans means there is likely a home that will fit your needs! Excellent standard features include EV charging plug in the garage, 3CM slab counters throughout, 5 panel doors and open railing w/ iron balusters. Sitting near the end of a cul de sac, Homesite 5 features the Willow plan. This 2853 sq ft 3 level home features a spacious kitchen open to a large great room & covered patio. A large primary suite is serviced by an upper laundry room w/ 3 additional bedrooms & full bath on the 2nd floor. A 3rd level bonus room with 3/4 bath is the icing on the cake! Ask about our great buyer bonuses w/ preferred len
Financial Information
List Price: $ 697375
Property Features
Appliances: Dishwasher(s), Microwave(s), Stove(s)/Range(s)
Community Features: CCRs, Playground
Direction Faces: South
Exterior Features: Cement Planked
Fee Frequency: Monthly
Fireplace Features: Gas
Flooring: Carpet, Laminate, Vinyl
Foundation Details: Poured Concrete
Interior Or Room Features: Bath Off Primary, Fireplace, Walk-In Closet(s), Water Heater
Levels: Multi/Split
Lot Features: Curbs, Paved, Sidewalk
Parking Features: Attached Garage
Property Condition: Under Construction
Roof: Composition
Security Features: Partially Fenced
Sewer: Sewer Connected
Structure Type: House
Water Source: Public
MLSAreaMajor: 99 - Spanaway
City: Spanaway
Subdivision Name: Spanaway
Association Fee: 42
Listed By:
eXp Realty
888-317-5197
