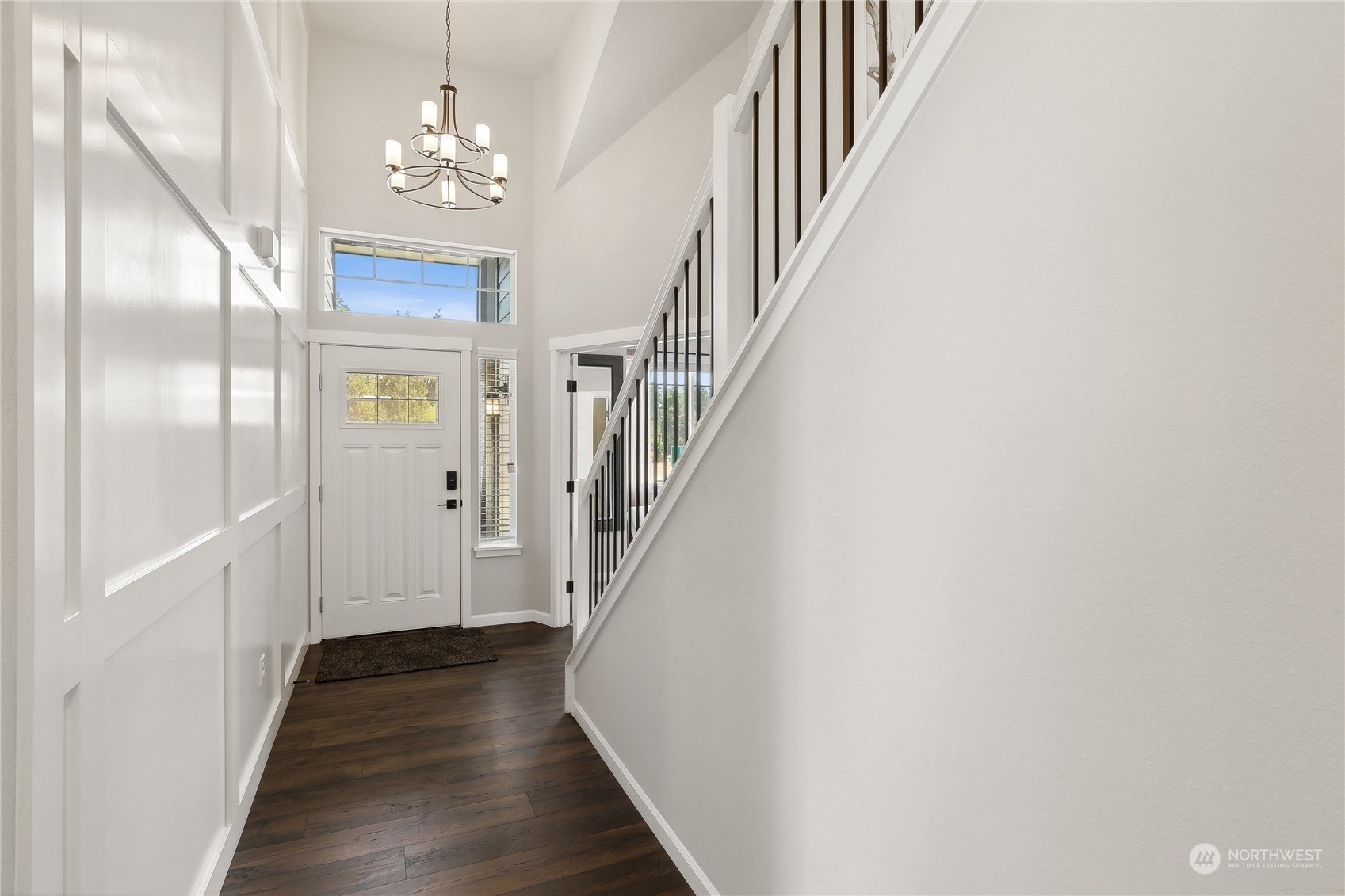
| Unit 11 26913 30th Place S Kent WA 98032 | |
| Price | $ 862,230 |
| Listing ID | 2323789 |
| Property Type | Single Family Residence |
| County | King |
| Neighborhood | Star Lake |
| Beds | 5 |
| Baths | 1 Full 1 Half |
| House Size | 2603 |
| Year Built | 2025 |
| Days on market | 56 |
Listed By:
eXp Realty
Description
Star Lake Crossing by Soundbuilt Homes. 10 varied layouts w/ Presale opportunities & completed home. Great standard specs include granite/quartz counters throughout, open iron railings, soft close drawers & drawers & extensive laminate flooring. Fully Fenced & Landscaped yards! Homesite 11 features Sterling plan. This 2603 sq ft home w/ MAIN FLOOR Jr suite w Walkin closet & 3/4 bath, spacious kitchen w/island, open to a large great room. Spacious primary suite, laundry room & 3 additional bedrooms upstairs. 4 MOVE IN READY HOMES $18K buyer credit & move in ready includes washer/dryer/fridge/blinds & fenced yard on lots 24 & 41 when using preferred lender. Minutes from the upcoming Star Lake Light Rail! GREAT access to Seattle & Tacoma.
Financial Information
List Price: $ 862230
Property Features
Appliances: Dishwasher(s), Disposal, Microwave(s), Stove(s)/Range(s)
Association Fee Includes: Common Area Maintenance
Community Features: CCRs, Playground
Direction Faces: South
Exterior Features: Cement Planked
Fee Frequency: Monthly
Fireplace Features: Gas
Flooring: Carpet, Laminate, Vinyl
Foundation Details: Poured Concrete
Interior Or Room Features: Bath Off Primary, Double Pane/Storm Window, Fireplace, Walk-In Closet(s), Water Heater
Levels: Two
Lot Features: Curbs, Dead End Street, Paved, Sidewalk
Parking Features: Attached Garage
Property Condition: Very Good
Roof: Composition
School: Buyer To Verify, Star Lake Elem, Thomas Jefferson Hig
Security Features: Fully Fenced
Sewer: Sewer Connected
Structure Type: House
View: Territorial
Water Source: Public
School: Star Lake Elem
School: Thomas Jefferson Hig
School: Buyer To Verify
MLSAreaMajor: 120 - Des Moines/Redondo
City: Kent
Subdivision Name: Star Lake
Association Fee: 158
Listed By:
eXp Realty
888-317-5197




