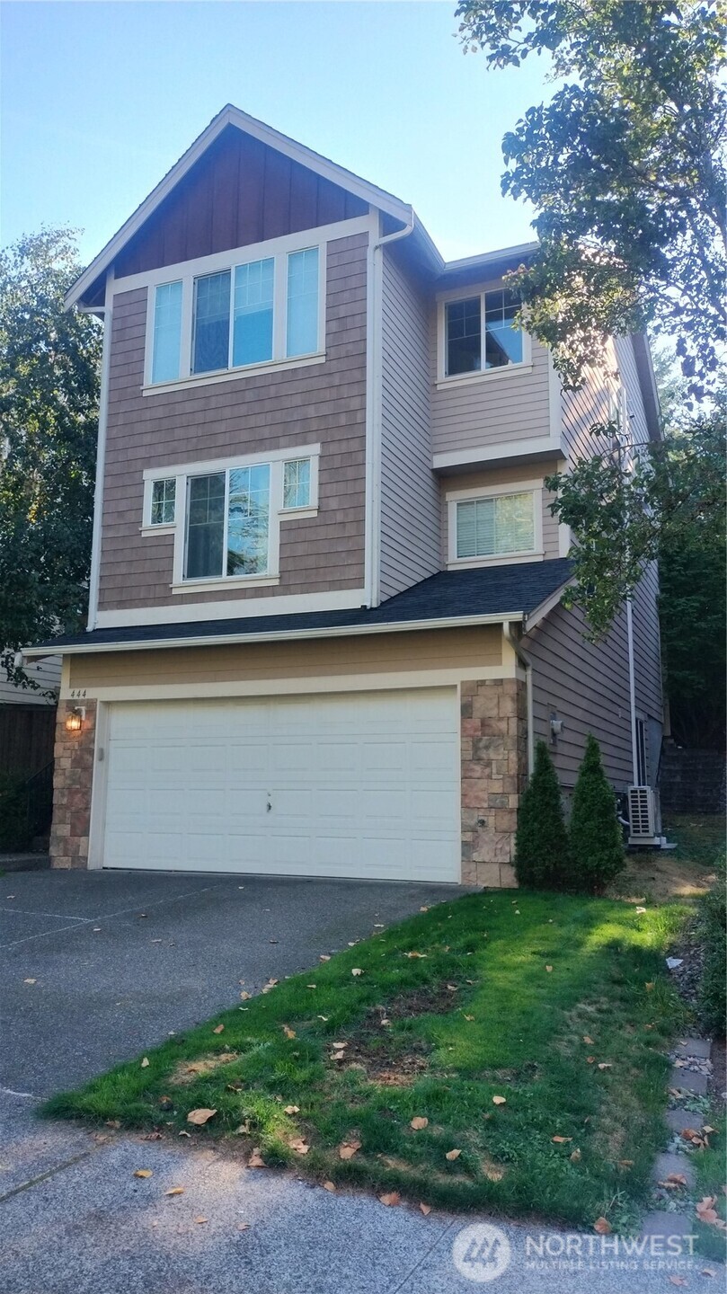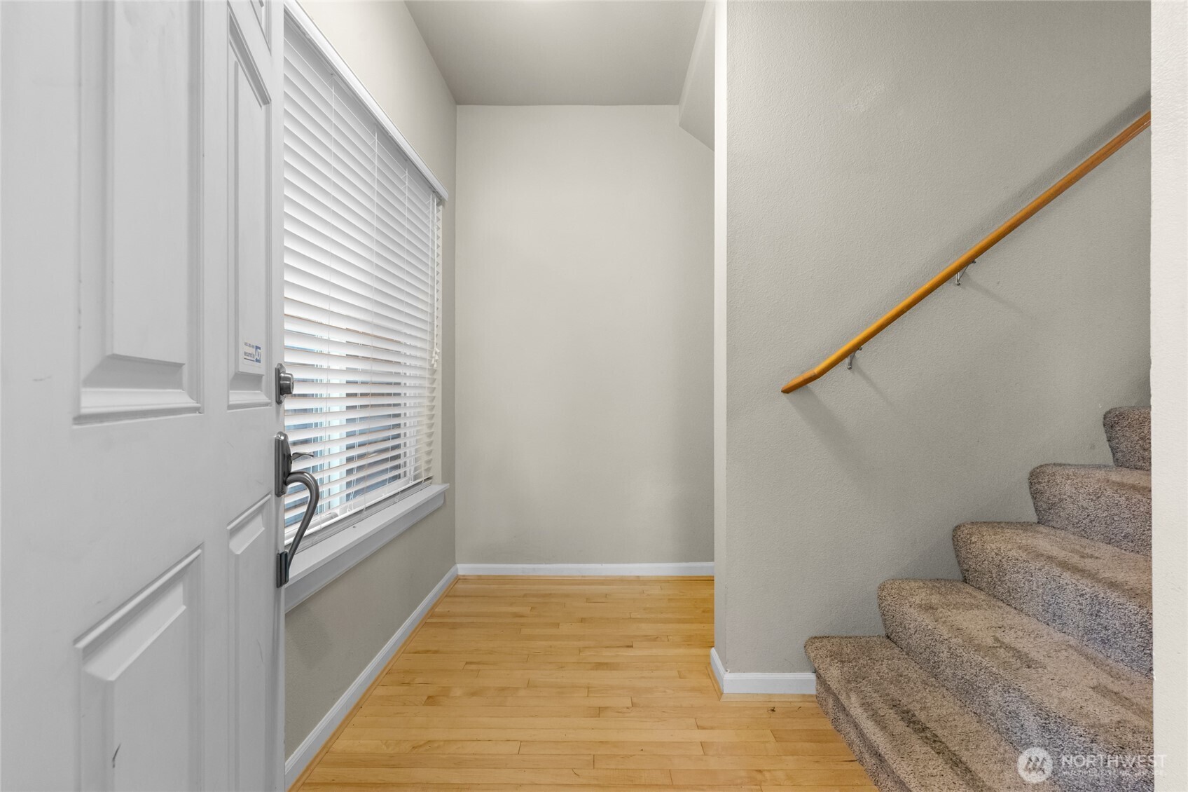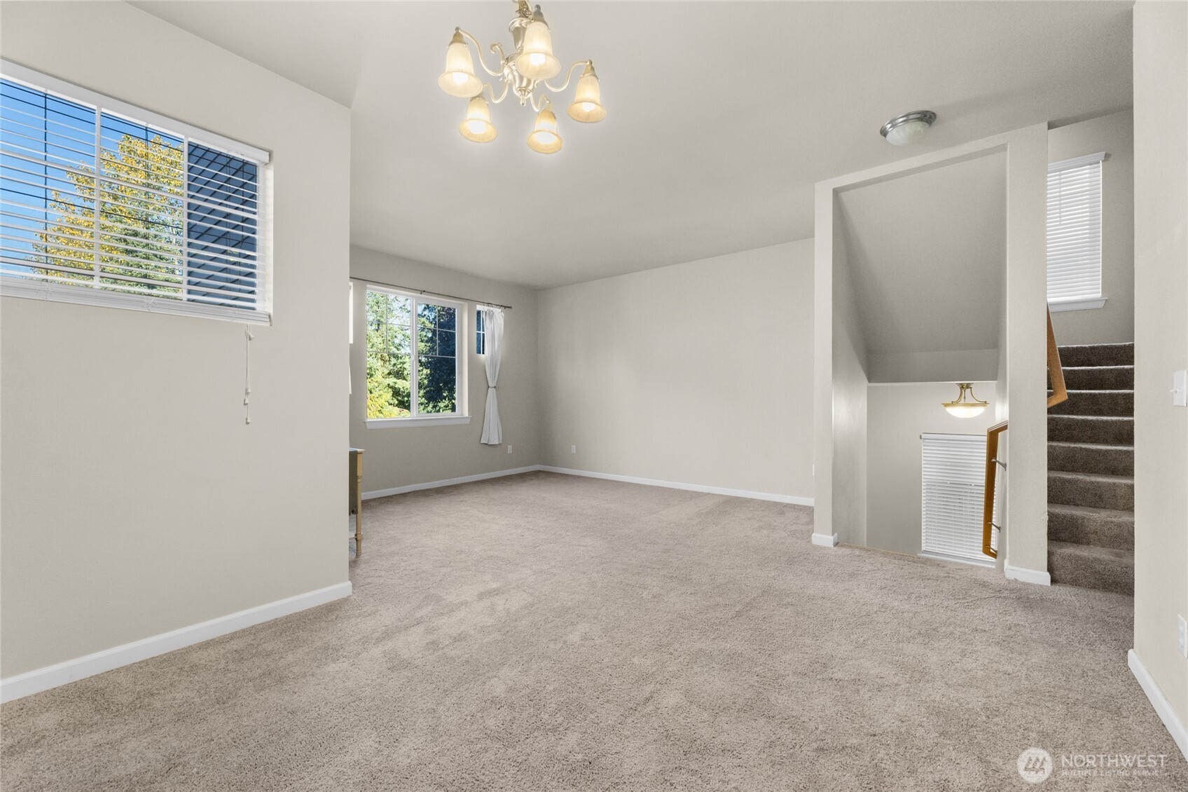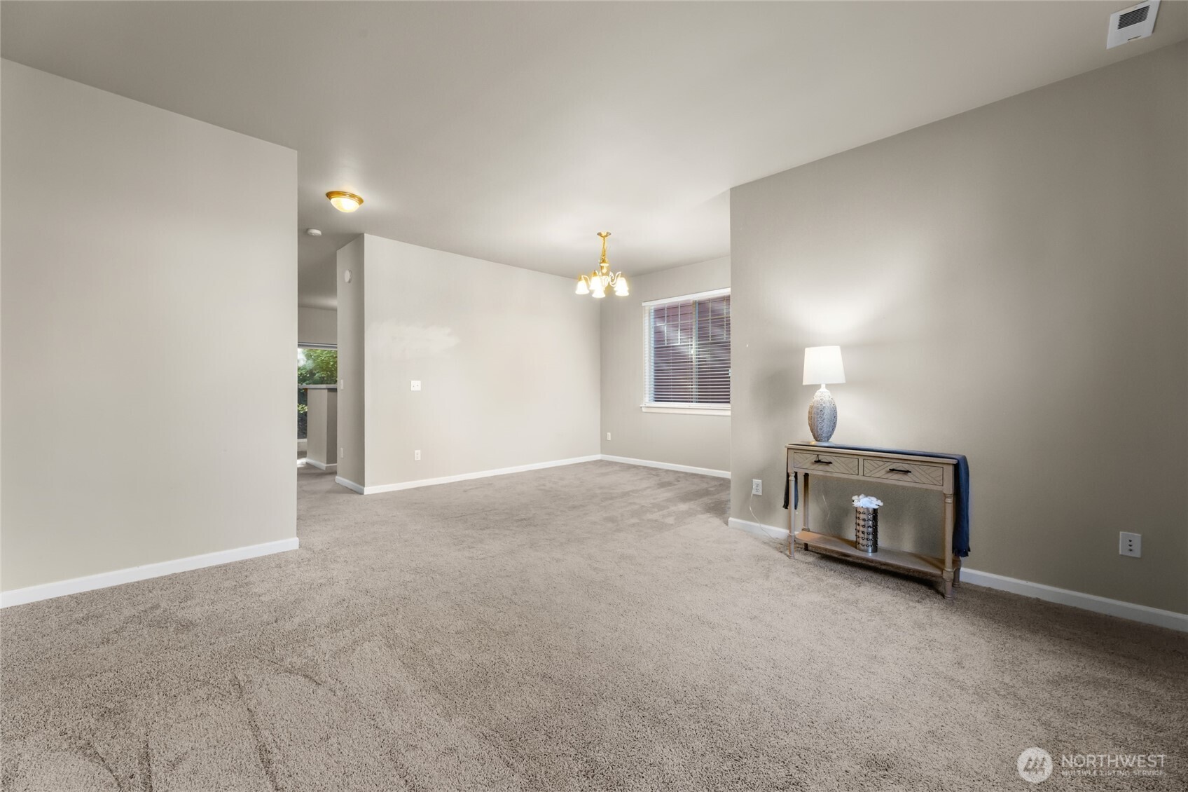
| 444 50th Street SE Auburn WA 98092 | |
| Price | $ 595,170 |
| Listing ID | 2441578 |
| Property Type | Condominium |
| County | King |
| Neighborhood | Lakeland |
| Beds | 4 |
| Baths | 3 Full 1 Half |
| Year Built | 2005 |
| Days on website | 75 |
Listed By:
CENTURY 21 North Homes Realty
Description
What most people want is here! Ideal floor plan for multi use living!alMain floor w/primary "like" bedroom is a arge rec-room w/separate full bathroom off garage hall. Head up stairs to open kitchen w/eat area, F.P. & family rm. Sliders to patio yard+there's a formal living & dining rm! 4 bedrms in total of which 3 on top floor including THE real primary bedrm which boasts Valley View, Beautiful Pacific NW Landscape! This Clean, Stand alone/detached home w/2 car Garage + fit 2 more cars on flat driveway! Extended guests can stay comfortably in finished daylight basement perfect for office or a 5th bedroom!Gas forced heat & Central A.C. Newer dishwasher & fridge.Brushed Nickel fixtures-color wrong on photos) 1% credit towards closing cost!
Financial Information
List Price: $ 595170
Taxes: $ 6626
Property Features
Appliances: Dishwasher(s), Disposal, Dryer(s), Microwave(s), Refrigerator(s), Stove(s)/Range(s), Washer(s)
Association Fee Includes: Road Maintenance
Direction Faces: West
Exterior Features: Cement Planked, Stone, Wood
Fee Frequency: Monthly
Fireplace Features: Gas
Flooring: Carpet, Hardwood, Laminate
Green Energy Efficient: Insulated Windows
Interior Or Room Features: Cooking-Electric, End Unit, Fireplace, Ground Floor, Insulated Windows, Jetted Tub, Primary Bathroom, Top Floor, Walk-In Closet(s)
Levels: Multi/Split
Lot Features: Corner Lot, Curbs, Open Space, Paved, Sidewalk
Parking Features: Individual Garage
Pets Allowed: Yes
Roof: Composition
Structure Type: Townhouse
View: Territorial
MLSAreaMajor: 310 - Auburn
City: Auburn
Subdivision Name: Lakeland
Association Fee: 58
Listed By:
CENTURY 21 North Homes Realty
253-564-6211




