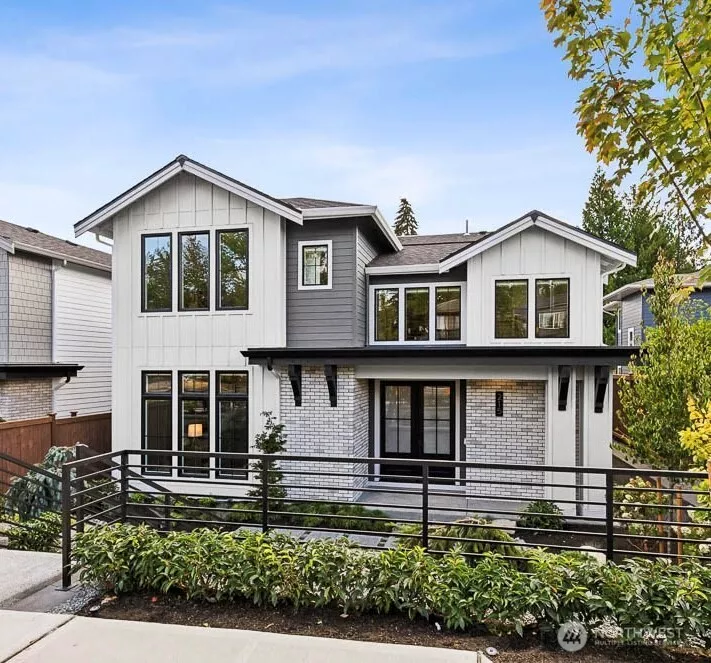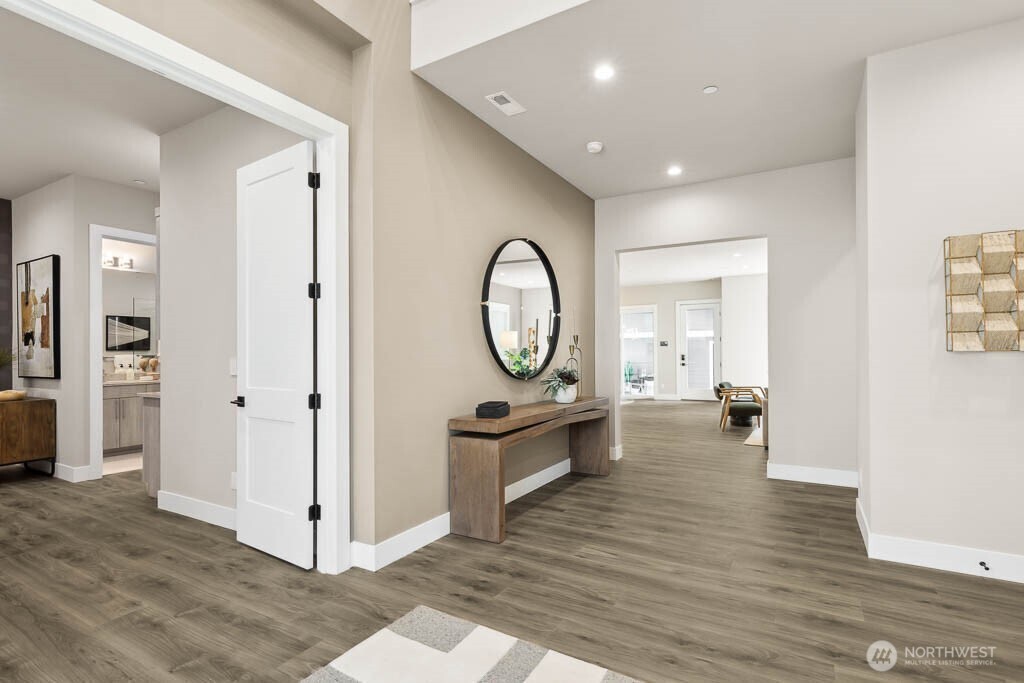
| 215 8th Avenue W Kirkland WA 98033 | |
| Price | $ 2,999,995 |
| Listing ID | 2385877 |
| Property Type | Single Family Residence |
| County | King |
| Neighborhood | West Of Market |
| Beds | 5 |
| Baths | 3 Full 1 Half |
| House Size | 4208 |
| Year Built | 2024 |
| Days on website | 105 |
Listed By:
D.R. Horton
Description
Step into luxury with this splendid craftsman home, situated in the highly sought-after West of Market neighborhood. This custom-built residence offers a blend of sophistication and comfort! The main home features 4 BRs, each w/adjoining baths, spanning 3,464 sf of sumptuous living space. An additional 744 sf ADU brings the total living space to 4,208 sf + 3 car garage. The main level impresses with its 10' ceilings, enhancing the open and airy ambiance. At the heart of the home is a chef’s kitchen that effortlessly blends into the open great & dining rooms, ideal for seamless indoor-outdoor entertaining, minutes from Downtown Kirkland & the shores of Lake Washington.
Financial Information
List Price: $ 2999995
Property Features
Appliances: Dishwasher(s), Disposal, Microwave(s), Refrigerator(s), Stove(s)/Range(s)
Direction Faces: East
Exterior Features: Brick, Cement/Concrete, Wood Products
Fireplace Features: Electric
Flooring: Carpet, Ceramic Tile, Laminate
Foundation Details: Poured Concrete
Interior Or Room Features: Bath Off Primary, Double Pane/Storm Window, Fireplace, French Doors, High Tech Cabling, Second Kitchen, Security System, SMART Wired, Sprinkler System, Vaulted Ceiling(s), Walk-In Closet(s), Walk-In Pantry
Levels: Two
Lot Features: Alley, Curbs, Paved, Sidewalk
Parking Features: Attached Garage
Roof: Composition
School: Kirkland Middle, Lake Wash High, Peter Kirk Elementary
Security Features: Security System
Sewer: Sewer Connected
Structure Type: House
Water Source: Public
School: Peter Kirk Elementary
School: Lake Wash High
School: Kirkland Middle
MLSAreaMajor: 560 - Kirkland/Bridle Trails
City: Kirkland
Subdivision Name: West Of Market
Listed By:
D.R. Horton
425-821-3400




