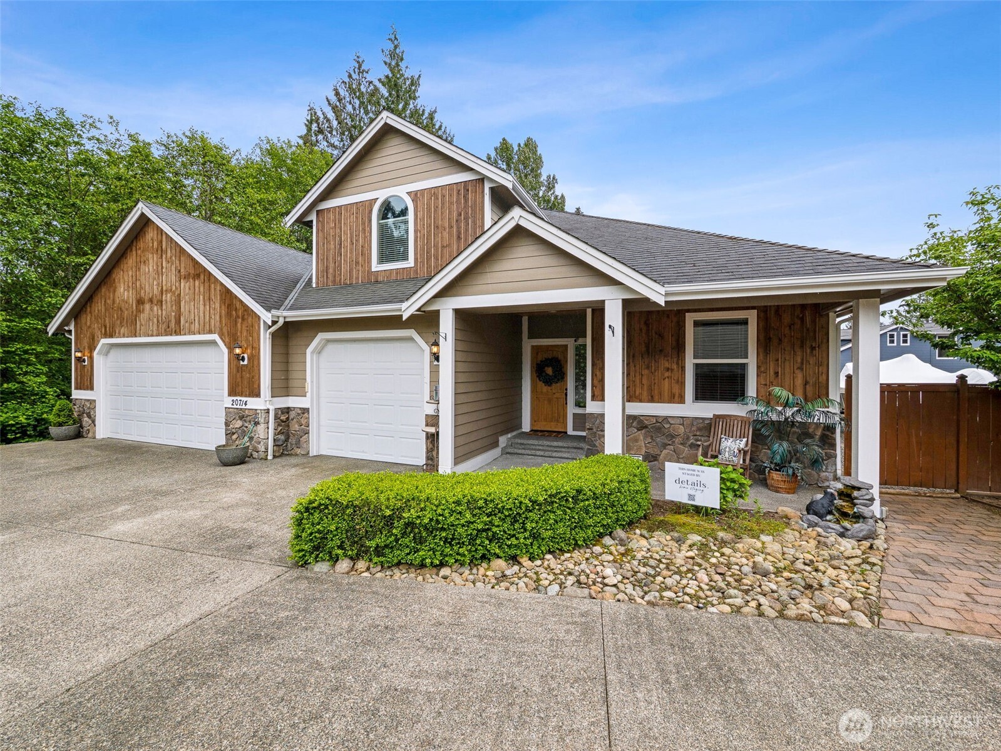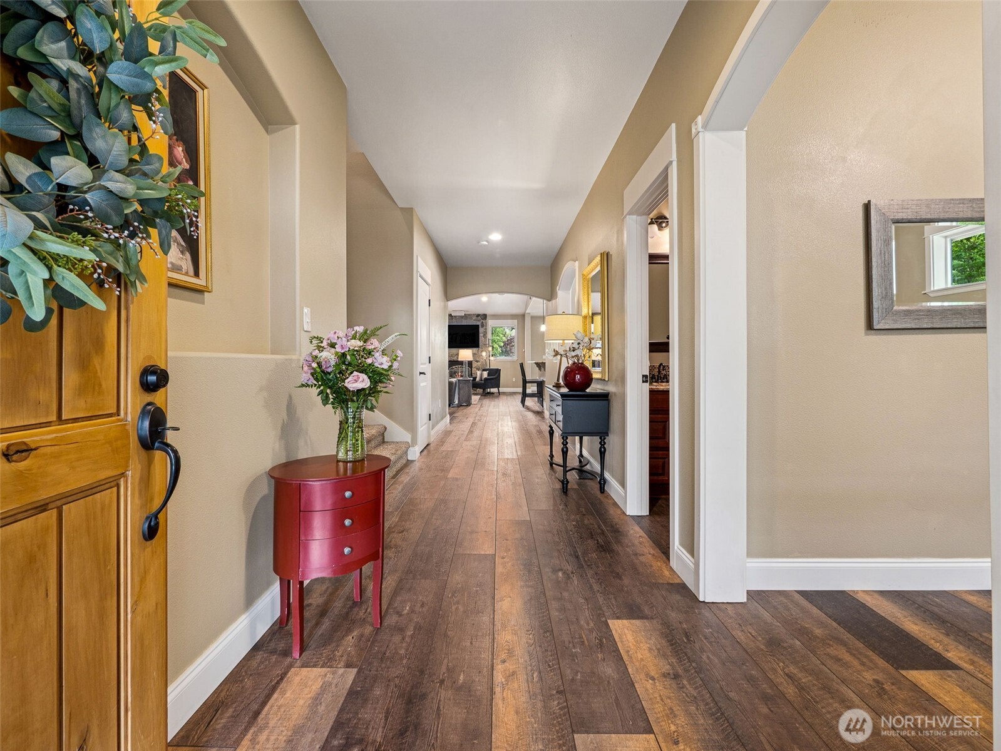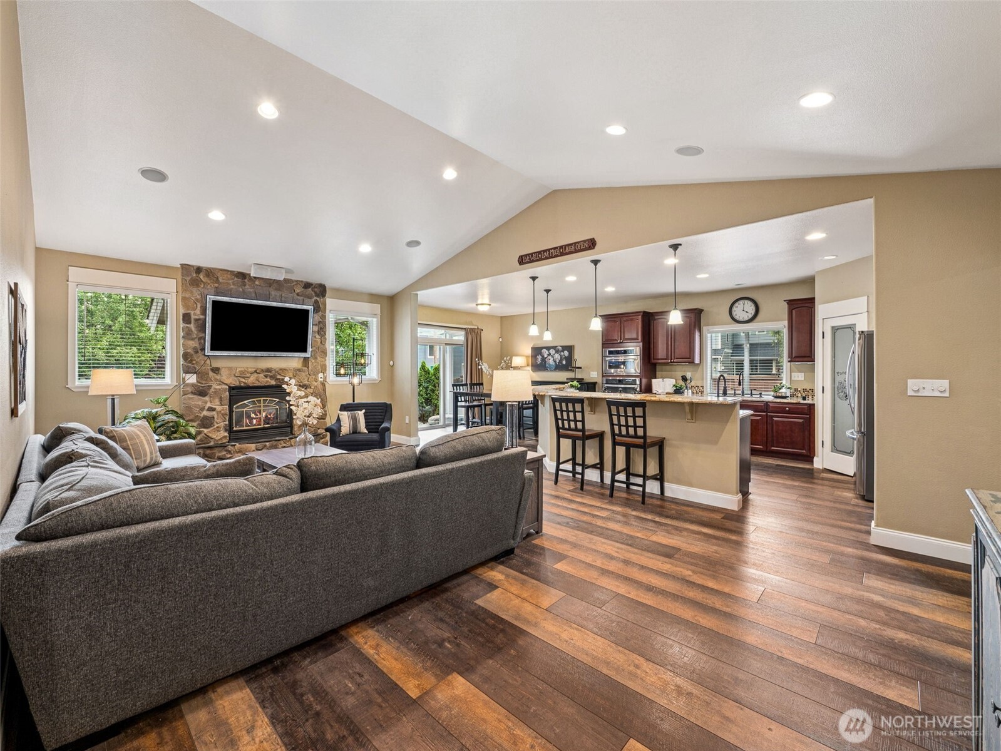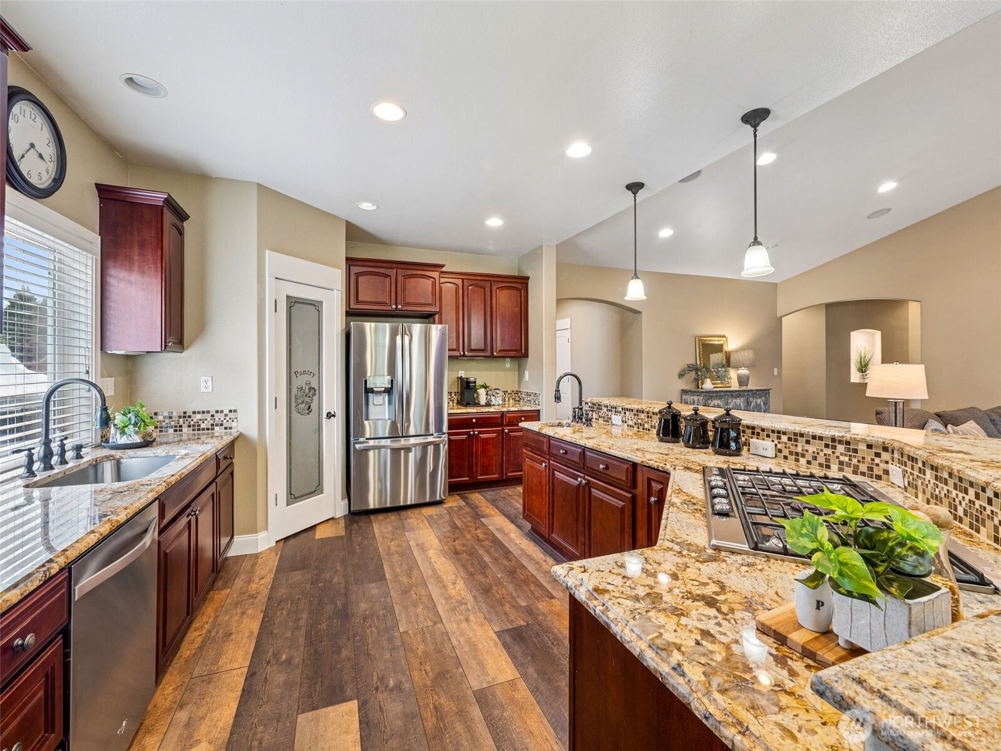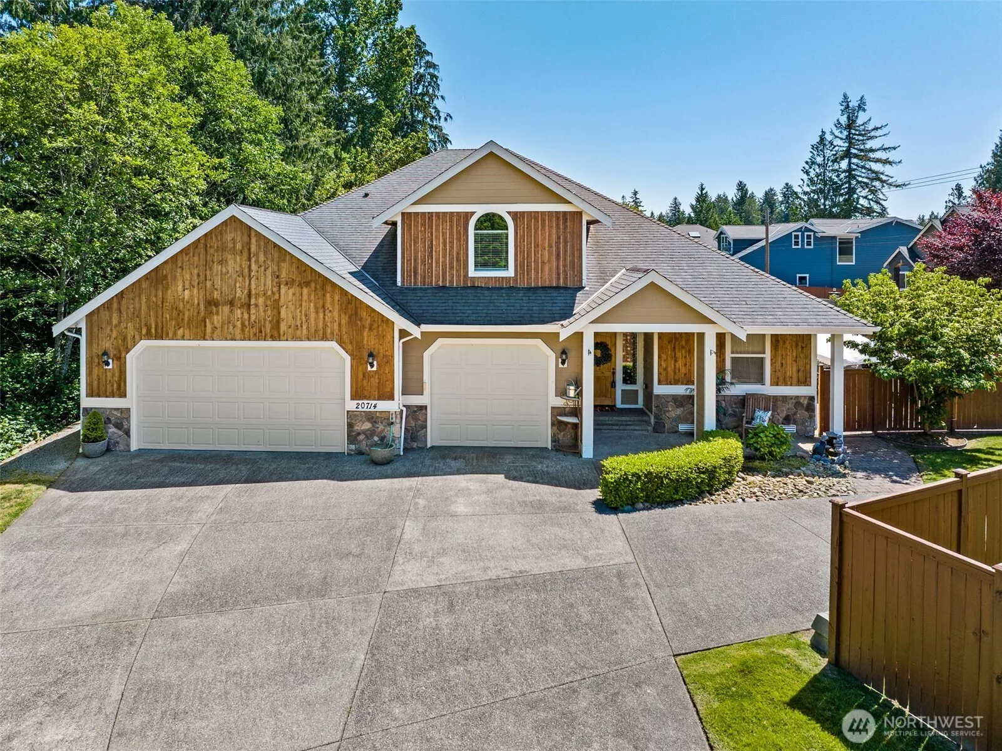
| 20714 61st Street E Bonney Lake WA 98391 | |
| Price | $ 924,950 |
| Listing ID | 2378460 |
| Property Type | Single Family Residence |
| County | Pierce |
| Neighborhood | Bonney Lake |
| Beds | 3 |
| Baths | 2 Full 1 Half |
| House Size | 3183 |
| Year Built | 2009 |
| Days on website | 91 |
Listed By:
Keller Williams Realty
Description
Beautifully crafted home in Bohemian Estates! Thoughtfully designed to live like a rambler, this stunning residence showcases high-end finishes & an inviting open floor plan. Spacious living room, ideal for cozy evenings, or unleash your inner chef in the expansive, gourmet kitchen. Main-floor office & formal dining area for added function.The primary suite offers a luxurious ensuite featuring heated floors,large soaking tub & a generous walk-in closet. Upstairs, a versatile bonus room w/a full bath provides the perfect space for a media room or optional 4th bedroom. Step outside to enjoy the large, fully fenced backyard complete w/a gazebo, storage shed, & boat/RV parking—perfect for outdoor living.Access to Inlet Island park & boat launch
Financial Information
List Price: $ 924950
Taxes: $ 9774
Property Features
Appliances: Dishwasher(s), Disposal, Dryer(s), Microwave(s), Refrigerator(s), Stove(s)/Range(s), Washer(s)
Community Features: Athletic Court, CCRs, Club House
Exterior Features: Cement Planked, Stone
Fee Frequency: Annually
Fireplace Features: Gas
Flooring: Carpet, Ceramic Tile, Laminate
Foundation Details: Poured Concrete
Interior Or Room Features: Bath Off Primary, Built-In Vacuum, Ceiling Fan(s), Dining Room, Double Pane/Storm Window, Fireplace, Fireplace (Primary Bedroom), Walk-In Pantry, Water Heater
Levels: One and One Half
Lot Features: Cul-De-Sac, Dead End Street, Paved, Sidewalk
Parking Features: Attached Garage, Driveway
Property Condition: Very Good
Roof: Composition
Security Features: Fully Fenced
Sewer: Sewer Connected
Structure Type: House
Vegetation: Fruit Trees, Garden Space, Wooded
View: Territorial
Water Source: Public
MLSAreaMajor: 109 - Lake Tapps/Bonney Lake
City: Bonney Lake
Subdivision Name: Bonney Lake
Association Fee: 595
Listed By:
Keller Williams Realty
253-848-5304
