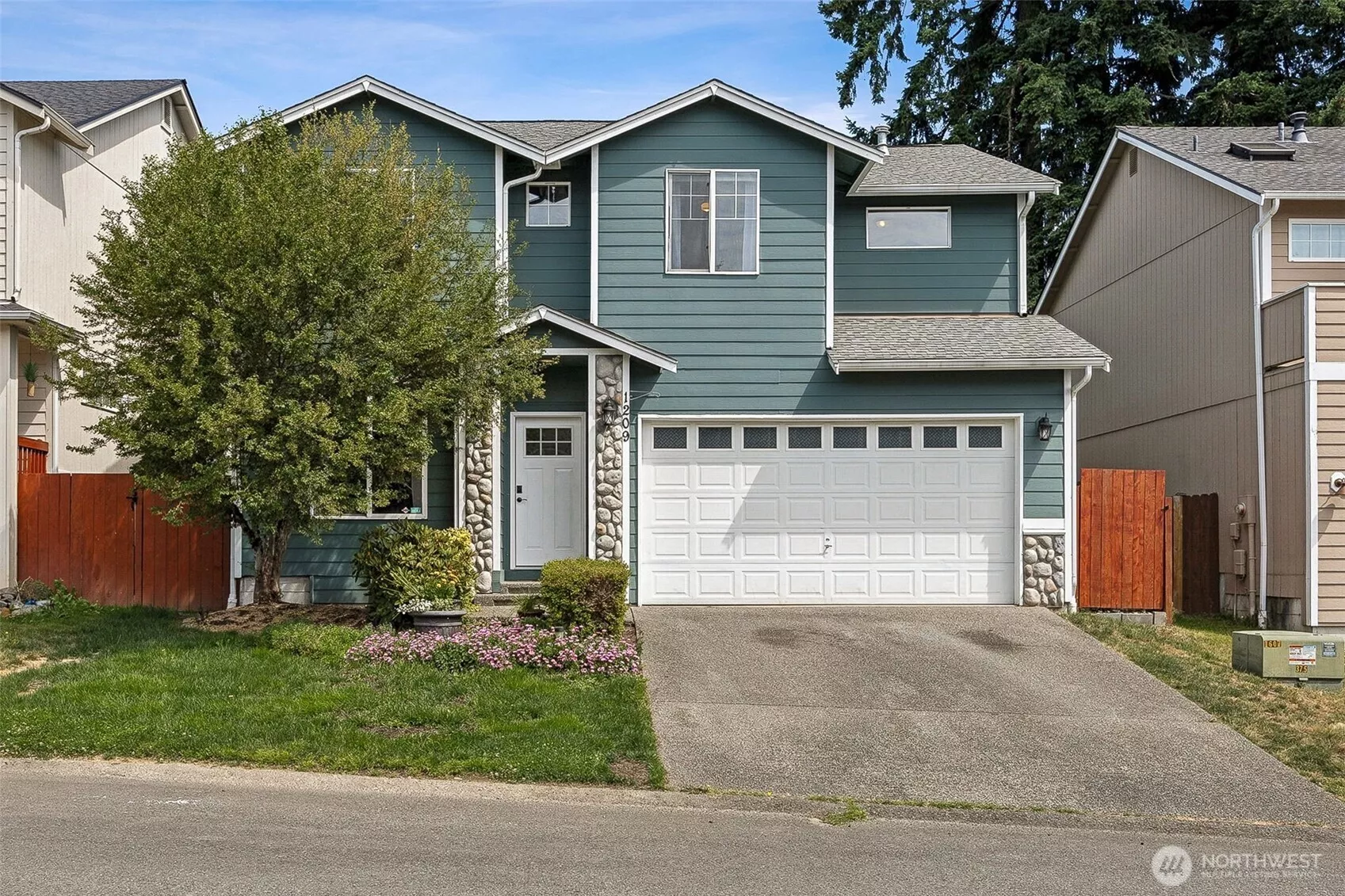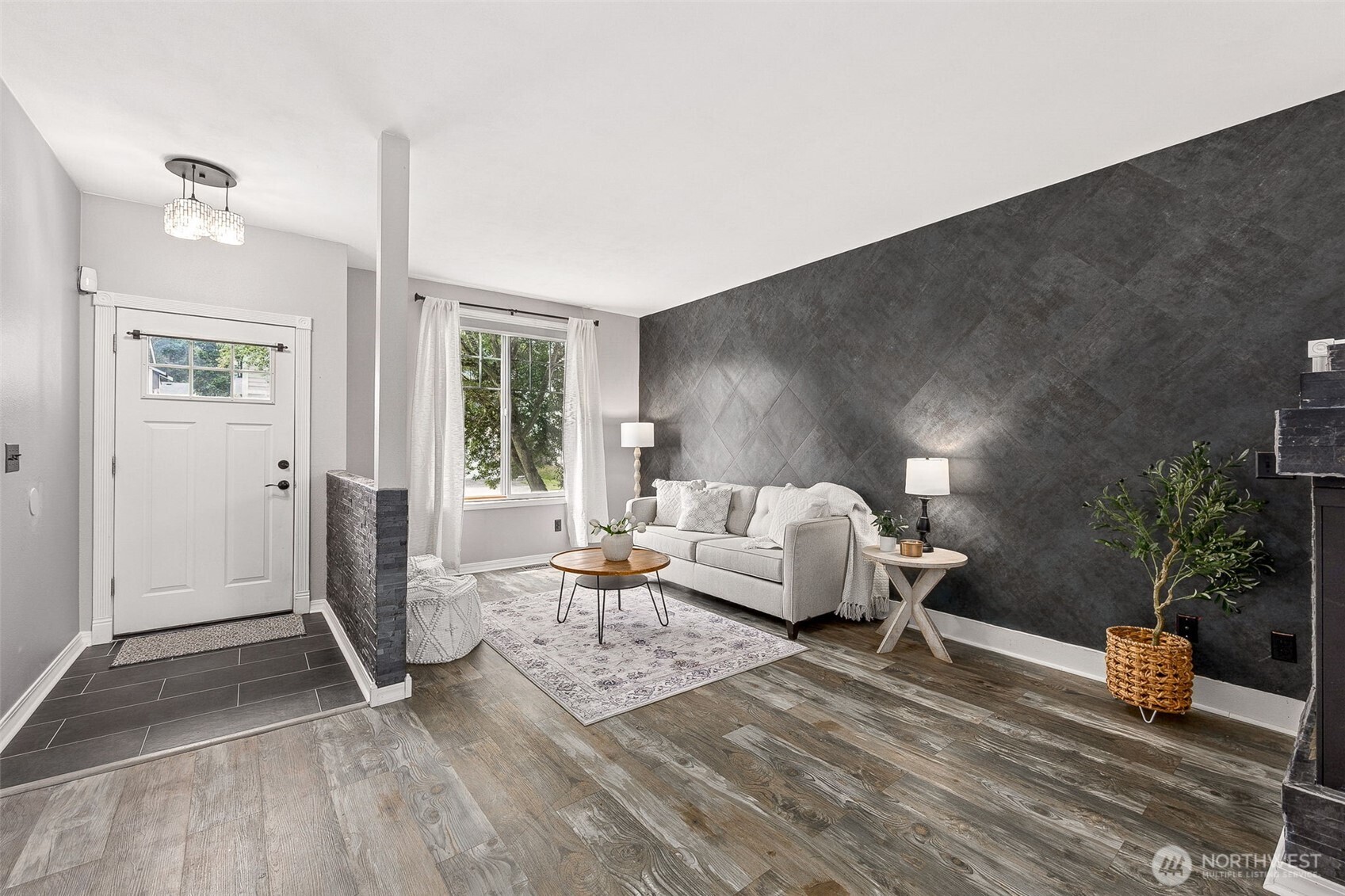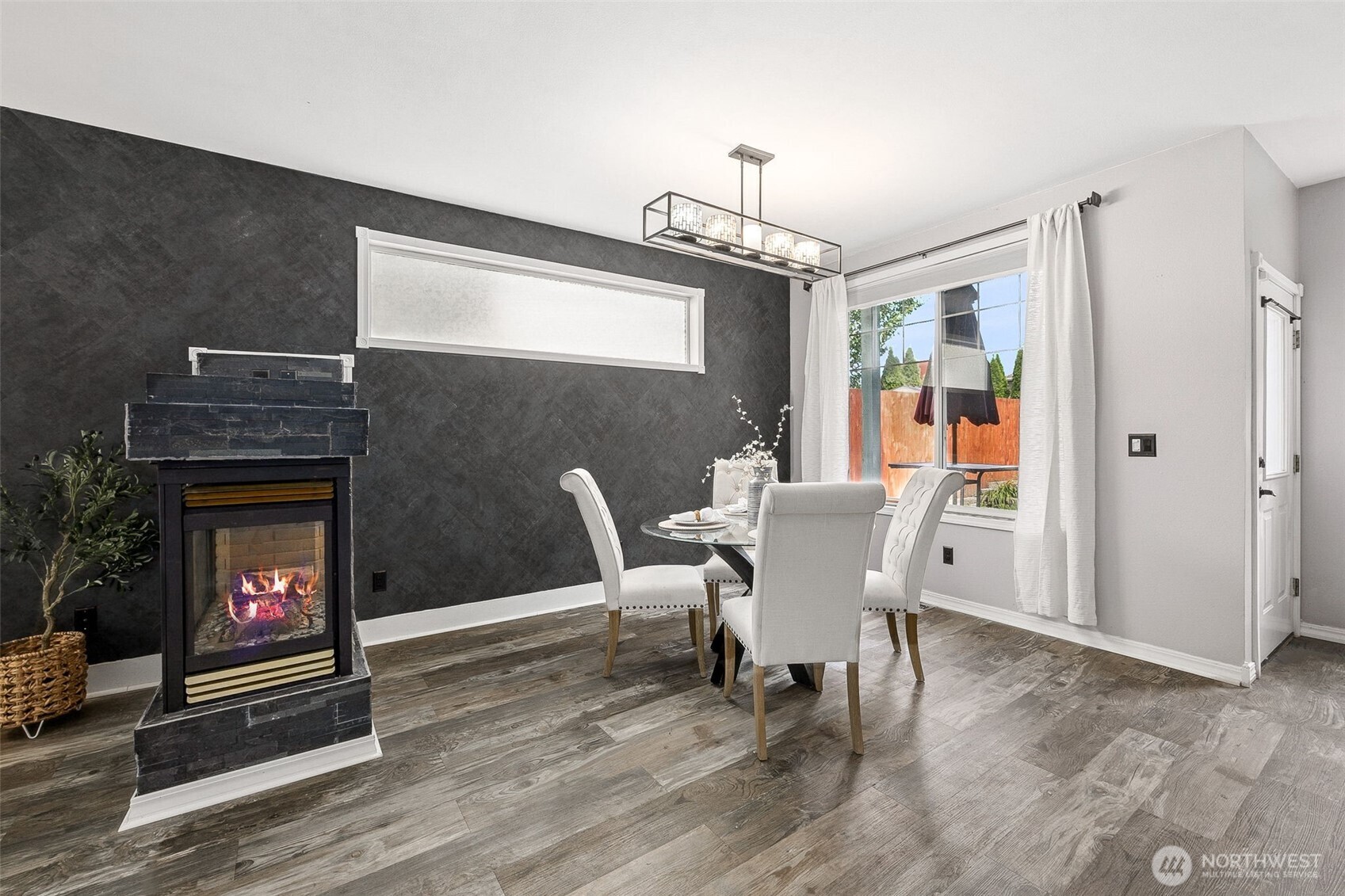
| 1209 126th Street Ct E Tacoma WA 98445 | |
| Price | $ 525,000 |
| Listing ID | 2397908 |
| Property Type | Single Family Residence |
| County | Pierce |
| Neighborhood | Parkland |
| Beds | 4 |
| Baths | 2 Full 1 Half |
| House Size | 2004 |
| Year Built | 1999 |
| Days on website | 2 |
Listed By:
Keller Williams Realty
Description
Welcome to this beautiful 4-bedroom, 2.5-bath home in a fantastic location! Inside, pride of ownership shines with tasteful finishes and a warm, welcoming layout. Enjoy LVP flooring, a cozy gas fireplace, and a remodeled kitchen with a sit-in peninsula, updated appliances, and ample counter space. Primary suite offering a spa-like bath w/soaking tub, dual vanities, & walk-in closet. Additional bedrooms are well-sized. Upstairs, you'll find a spacious bonus room/loft that offers flexible living space. Enjoy entertaining on expansive patio, fully fenced backyard. 2-car garage with plenty of storage space. Conveniently located near major freeways, shopping centers, restaurants, and everyday amenities, this home truly has it all.
Financial Information
List Price: $ 525000
Taxes: $ 5368
Property Features
Appliances: Dishwasher(s), Disposal, Dryer(s), Microwave(s), Refrigerator(s), Stove(s)/Range(s), Washer(s)
Exterior Features: Cement/Concrete
Fee Frequency: Annually
Fireplace Features: Gas
Flooring: Ceramic Tile, Laminate, Vinyl
Foundation Details: Block
Interior Or Room Features: Bath Off Primary, Ceramic Tile, Double Pane/Storm Window, Fireplace, Security System, Skylight(s), Walk-In Pantry, Water Heater
Levels: Two
Lot Features: Dead End Street, Paved
Parking Features: Attached Garage, Driveway
Roof: Composition
School: Collins Elem, Franklin-Pierce High, Morris Ford Mid
Security Features: Fully Fenced, Security System
Sewer: Sewer Connected
Structure Type: House
Vegetation: Garden Space
View: Partial, Territorial
Water Source: Public
School: Collins Elem
School: Franklin-Pierce High
School: Morris Ford Mid
MLSAreaMajor: 66 - Parkland
City: Tacoma
Subdivision Name: Parkland
Association Fee: 365
Listed By:
Keller Williams Realty
253-848-5304




