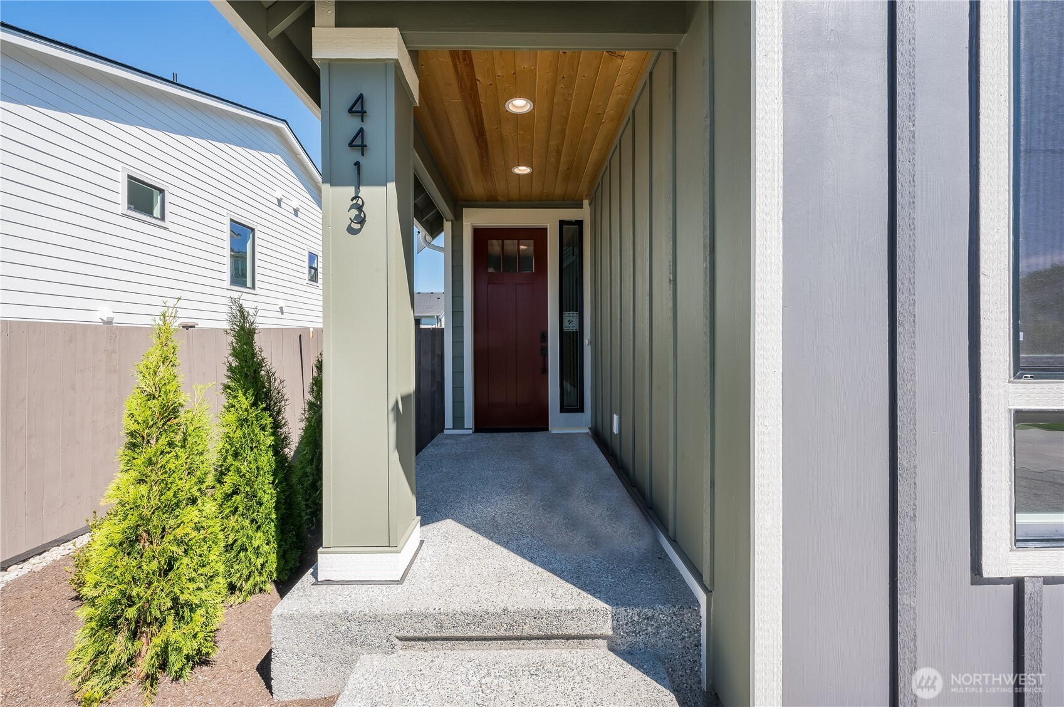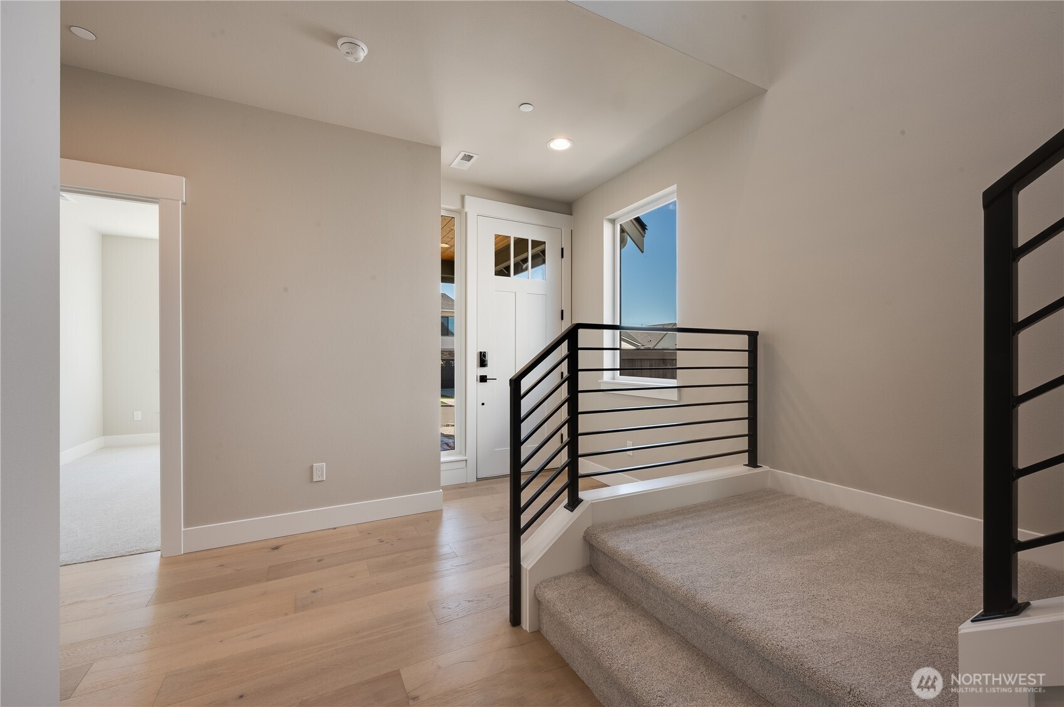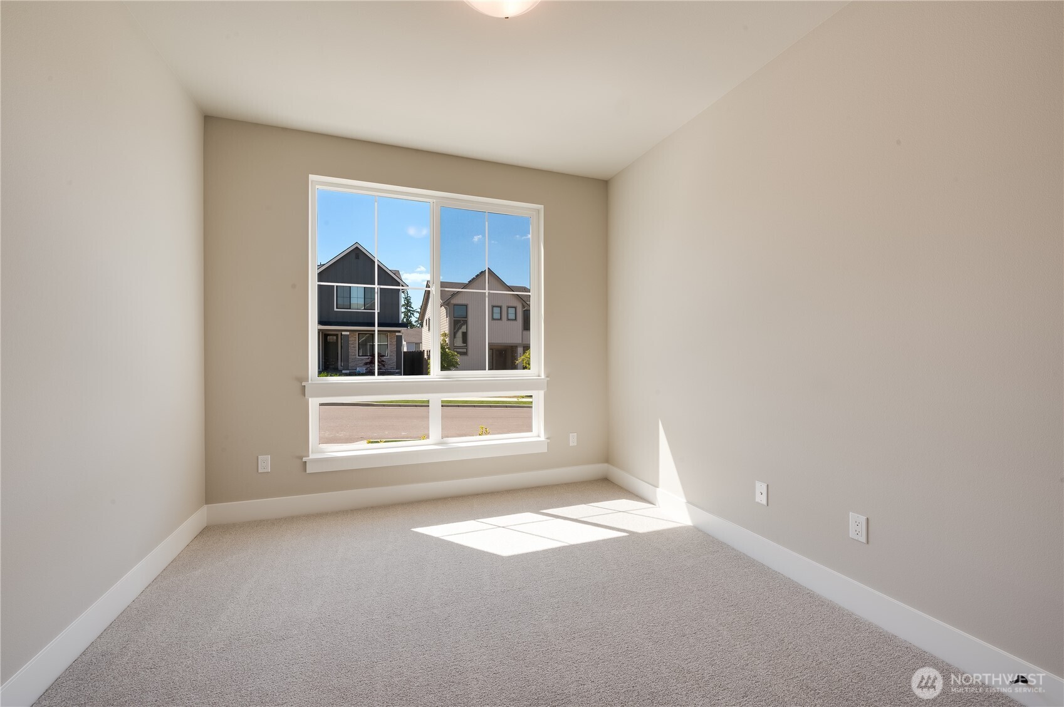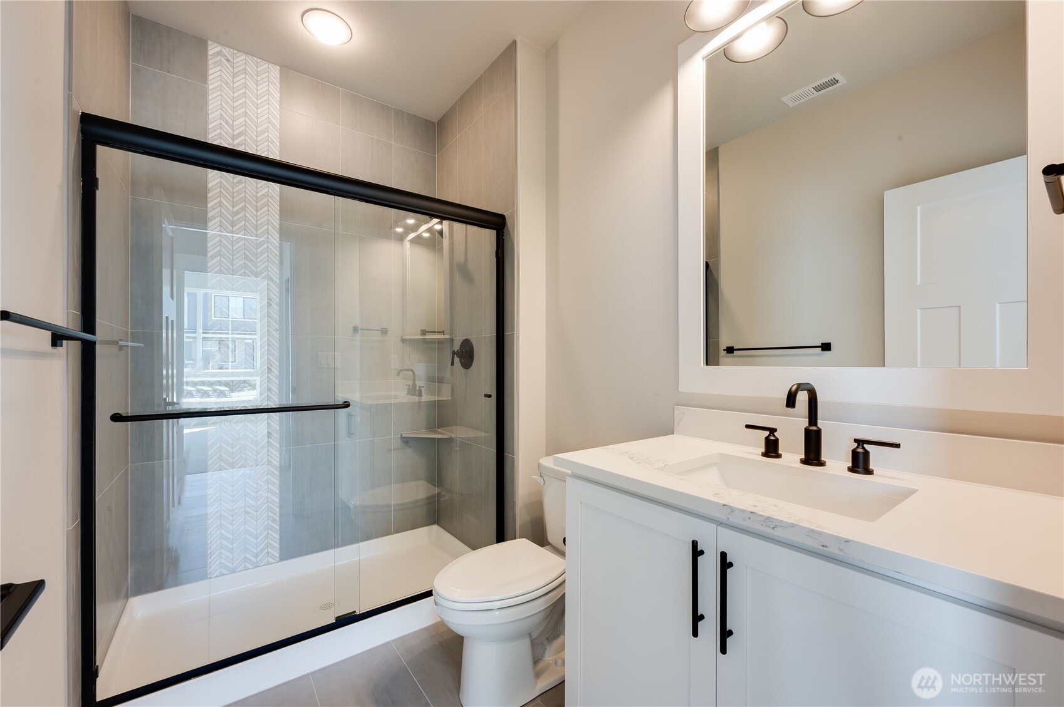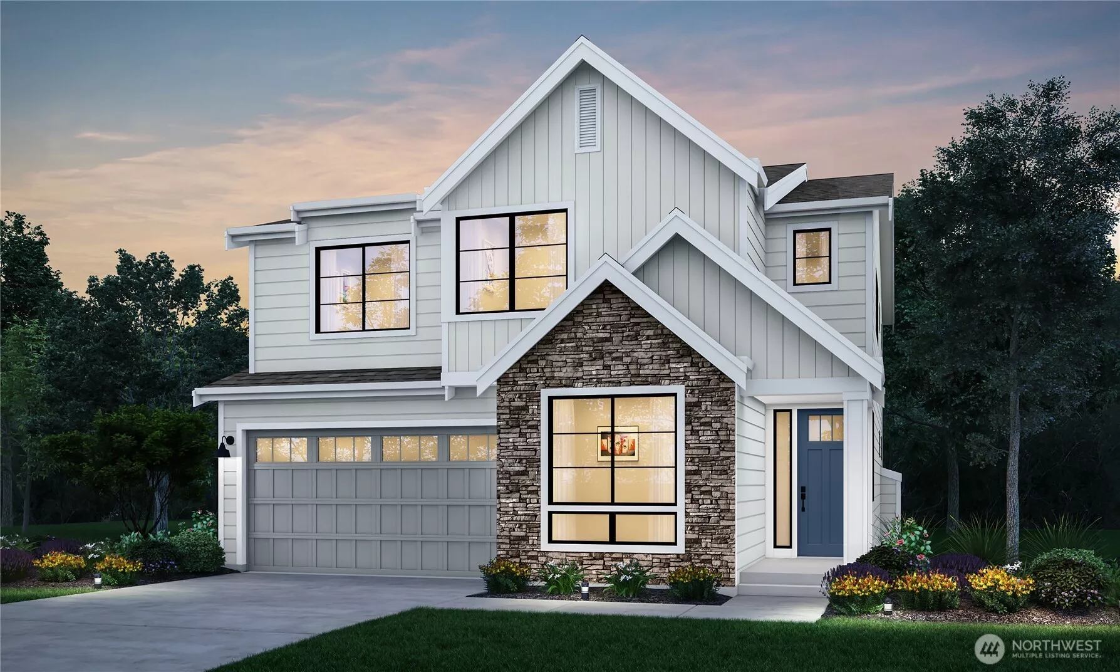
| Unit SM2-05 20220 125th Avenue NE Bothell WA 98011 | |
| Price | $ 1,499,950 |
| Listing ID | 2340784 |
| Property Type | Single Family Residence |
| County | King |
| Neighborhood | Woodinville |
| Beds | 5 |
| Baths | 2 |
| House Size | 2665 |
| Year Built | 2025 |
| Days on market | 34 |
Listed By:
John L. Scott Mill Creek
Description
Move-in Ready New Construction Home in superior Woodinville location! SUMMIT by Harbour Homes is a community of 33 new homes minutes from downtown Woodinville shopping, wineries & freeway access, located in a quiet residential area with a private park and territorial VIEWS. Summit is served by the acclaimed Northshore School District. Beautiful interior design and exceptional floor plans include electric car charging pre-wire, A/C, landscaped & fenced yard, garage door opener and more! The 2665 Plan has all the features you're looking for such as a bed & bath on main, ample storage, bonus room, tech space, covered deck & upstairs laundry. Summit has a Site Registration Policy. Brokers must accompany their clients on all site visits.
Financial Information
List Price: $ 1499950
Property Features
Appliances: Dishwasher(s), Disposal, Microwave(s), Stove(s)/Range(s)
Community Features: CCRs, Park
Direction Faces: West
Exterior Features: Cement Planked
Fee Frequency: Monthly
Fireplace Features: Gas
Flooring: Carpet, Ceramic Tile, Engineered Hardwood
Foundation Details: Poured Concrete
Interior Or Room Features: Bath Off Primary, Dining Room, Double Pane/Storm Window, Fireplace, High Tech Cabling, Sprinkler System, Walk-In Closet(s), Water Heater
Levels: Two
Lot Features: Curbs, Open Space, Paved, Sidewalk
Parking Features: Attached Garage
Property Condition: Very Good
Roof: Composition
School: Leota Middle School, Woodin Elem, Woodinville Hs
Security Features: Fully Fenced
Sewer: Sewer Connected
Structure Type: House
View: Territorial
Water Source: Public
School: Woodin Elem
School: Woodinville Hs
School: Leota Middle School
MLSAreaMajor: 610 - Southeast Snohomish
City: Bothell
Subdivision Name: Woodinville
Association Fee: 83
Listed By:
John L. Scott Mill Creek
425-743-1600
